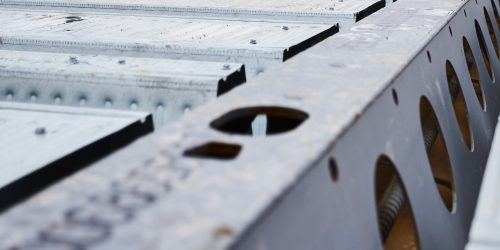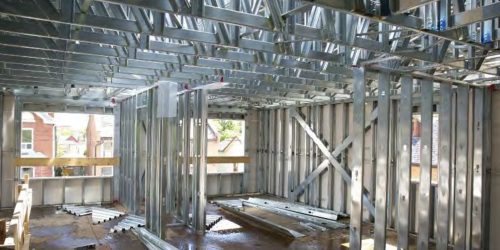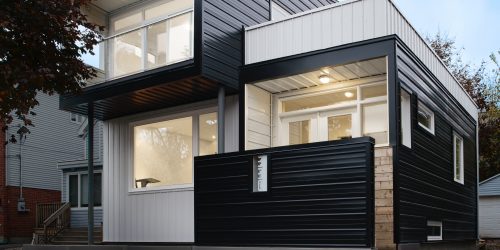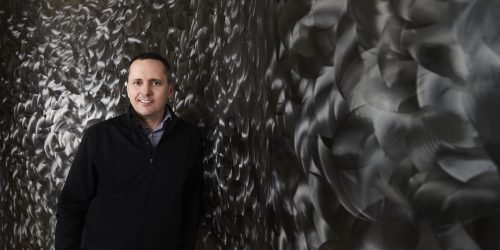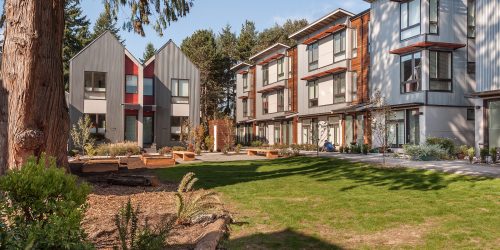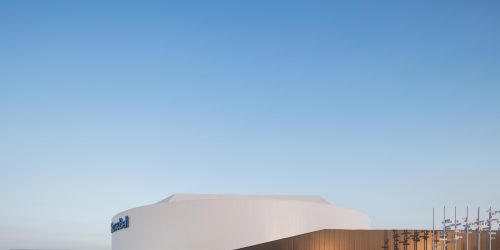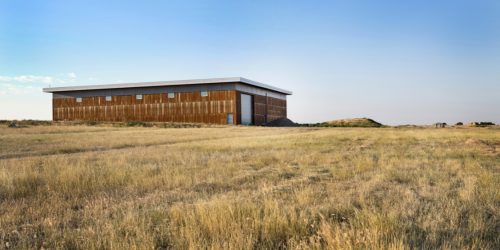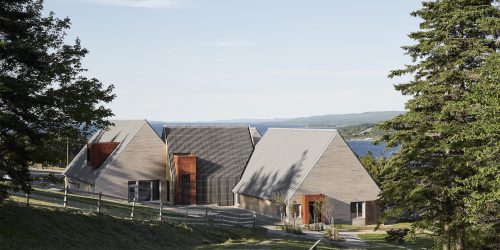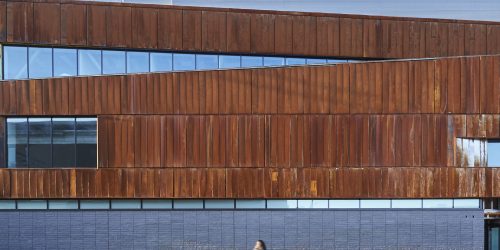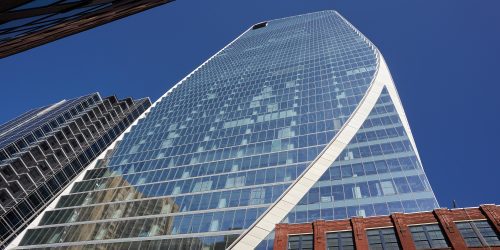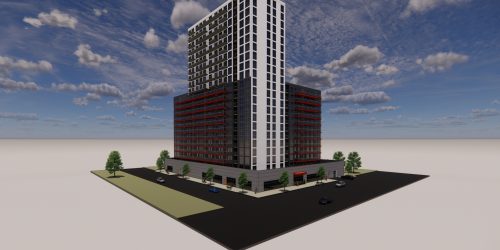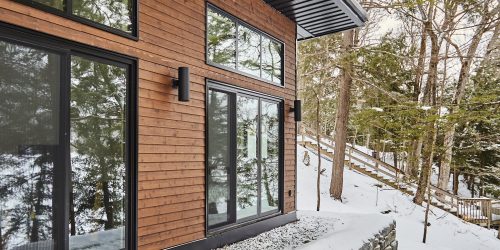Steel Wall Cladding – Versatility, Flexibility and Lightweight
The award-winning Commonwealth Community Recreation Centre (CCRC) is now five years old. Commissioned under the City of Edmonton’s revamped RFP process, the choice of steel for the superstructure and cladding was key in delivering the design excellence and project efficiency called for by Edmonton’s civic revitalization mandate.
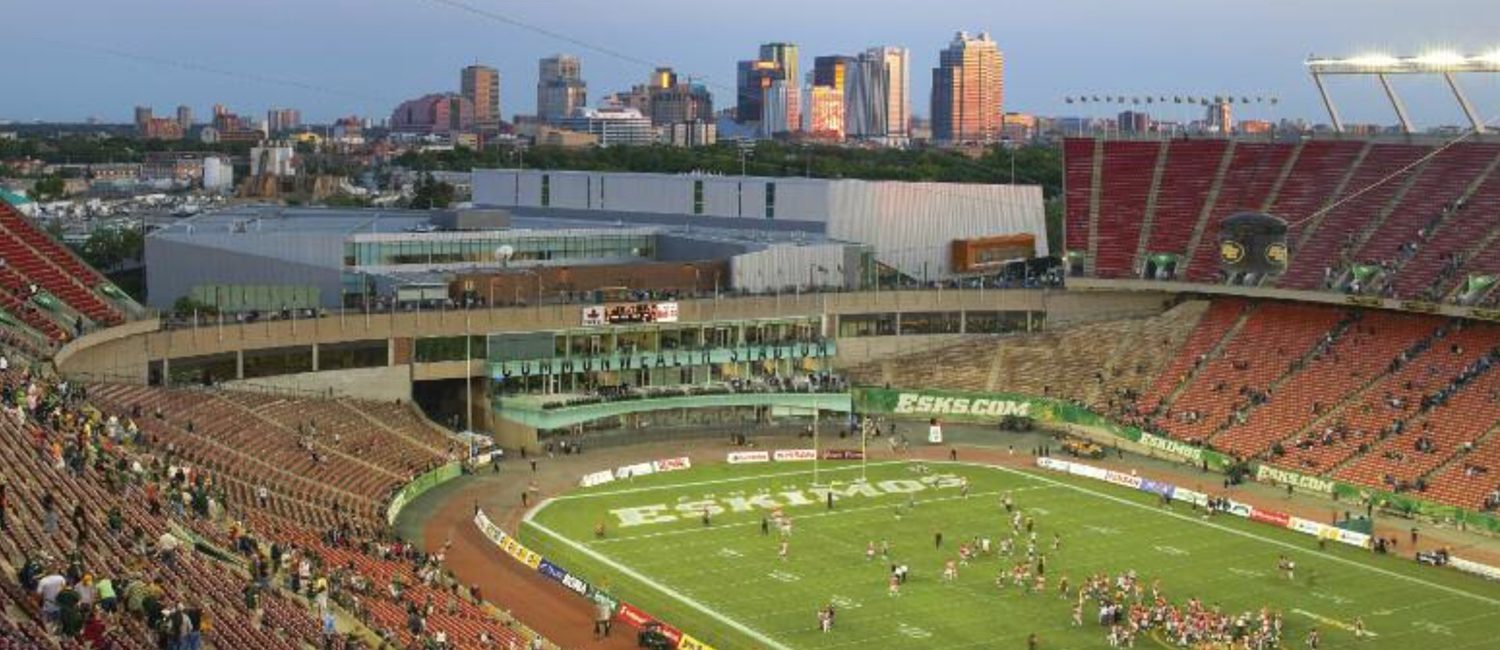
The LEED Silver building resulted from a joint-use partnership between the City of Edmonton and the Edmonton Eskimos Football Club.
MJMA of Toronto along with local partners HIP Architects (now Kasian) built on and expanded the formerly underutilized site of the 1978 Commonwealth Stadium, cleverly combining: stadium activities, football operations, and a fitness and community centre. The integrated facility was designed to allow three diverse partner groups to share their program specific amenities. Co-locating these amenities unlocked site synergies, enhancing benefits and revenues while the park- like configuration has helped reinvigorate the community.
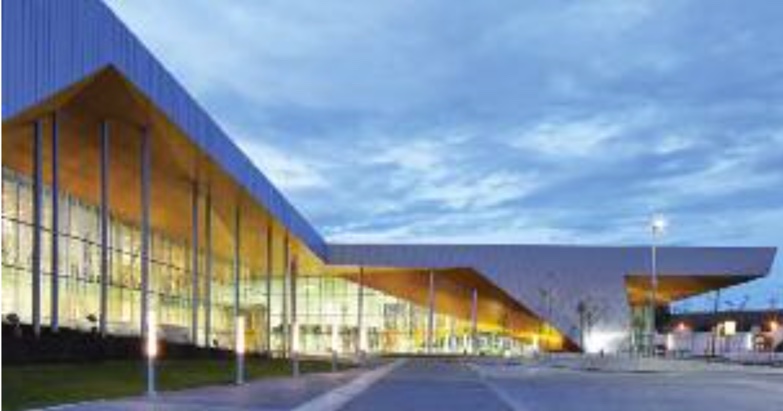
Photo: Tom Arban
The façade is clad with .91mm (.036”) pre-painted AZM275 (G90) galvanized standing seam steel cladding, coloured QC2624 Bright Silver, which begins at grade and slants upwards to form a canopy above the main entrance.
The CCRC was envisioned as three masses – gymnasium, aquatics, and field house – combined into one. The field house was slated to be open in time for the November 2010 Grey Cup Championships, which necessitated phased construction to a fast track schedule. Clark Builders and structural engineers RJC proposed long span spoke steel trusses, prioritizing local fabrication and delivery to stay on schedule and within the tight city budget. Moving full speed ahead with the steel design allowed the team to get a jump on the field house, the first project out of the blocks.
“We let the formal aspect – the shape – be the key feature. The steel cladding lent itself to this because it is a uniform, continuous materiality that allows the formal qualities to be really clear.”
- Ted Watson, Principal, MJMA
The three masses define the building’s structure, whose dynamic angular geometry and bold steel rooflines provide a striking counterpoint to the monolithic concrete bowl. MJMA Principal Ted Watson, describes: “We wanted the building to read at the same scale as the stadium. We let the formal aspect – the shape – be the key feature. And the steel cladding lent itself because it’s a uniform, continuous materiality that allowed the formal qualities to be really clear.”
“It is a real go-to material because of its durability, its availability and its ease of installation. It is reliable and always meets our construction schedule.”
- Ted Watson, Principal, MJMA
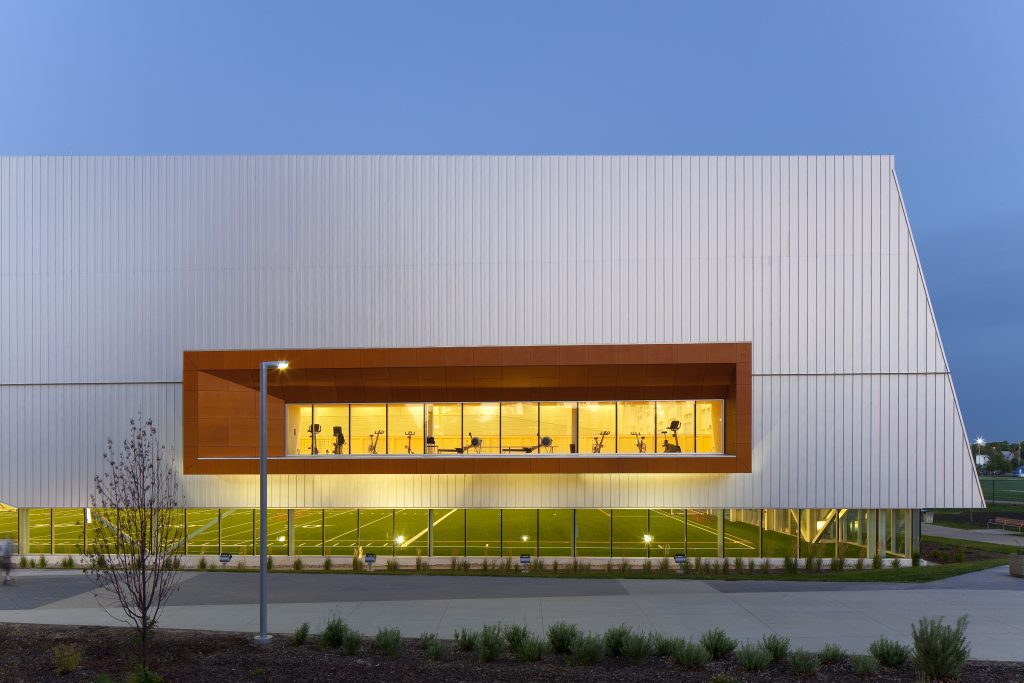
The three masses define the building’s structure, whose dynamic angular geometry and bold steel rooflines provide a striking counterpoint to the monolithic concrete bowl.
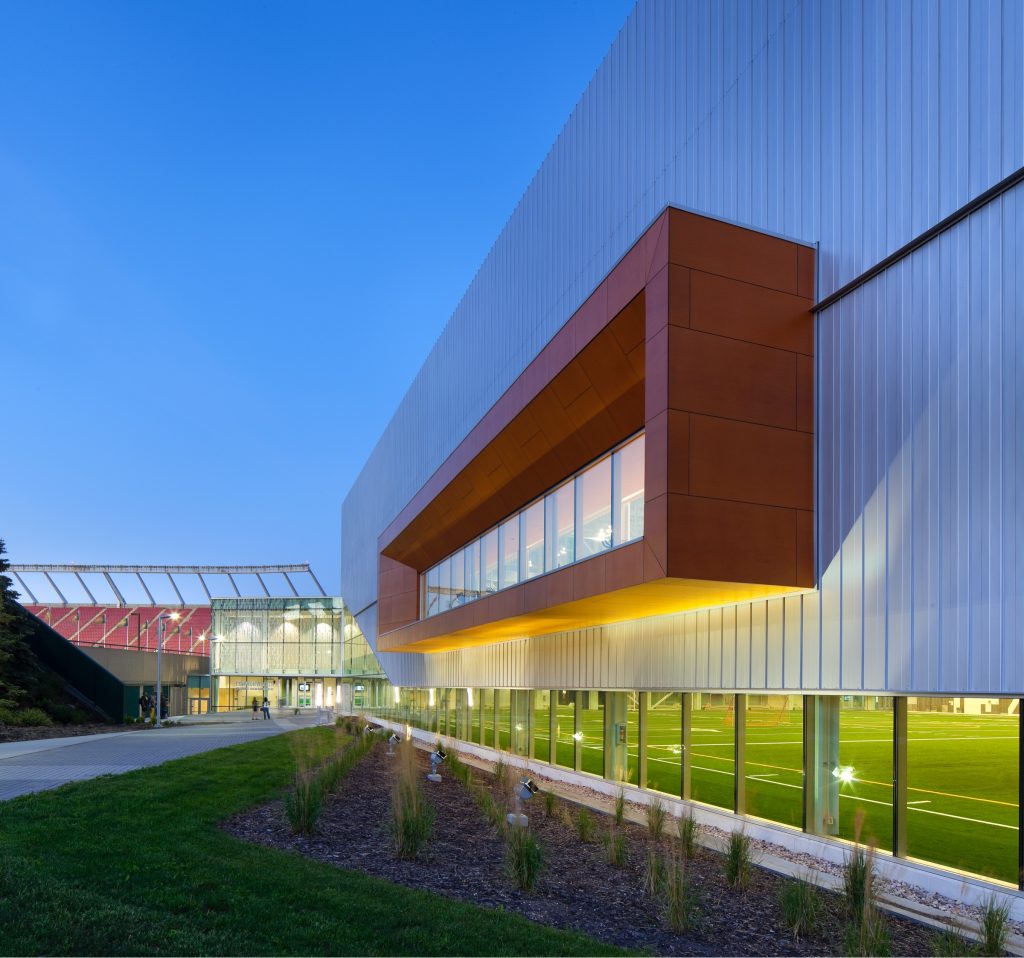
A façade clad with .91mm (.036”) pre-painted Z275 (G90) galvanized standing seam steel siding coloured QC2624 Bright Silver, begins at grade and slants upwards to form a canopy above the main entrance. Steel cladding is often a default material for large buildings due to its versatility, flexibility, and lightweight nature. And because of its cost effectiveness, the architects, who favour a limited material palette, were able to wrap it around the entire complex. Making this typically austere, utilitarian material special, however, is a challenge MJMA and HIP met with confidence. “There’s a humility and pride to this industrial language of buildings,” says Watson. “Our job is to elevate these commonplace materials so they have a civic presence by giving attention to how the material is expressed, its detailing and execution.” Other materials include ceramic-fritted glazing and a tessellated phenolic wood panel system at canopy and window openings.
A large cladding mock-up on site enabled the team to resolve the most intricate transition points: soffit, parapet, and corner details. MJMA worked with the cladding manufacturer and installer to develop a potentially minor but perhaps critical detail: the soffit panel termination. By folding the 300 – 400mm (11.8” – 15.75”) wide panel back over the parapet, the need for a cap was avoided. Allowing the vertical seams to complete at the top lends a more abstract quality. While tried and true is a lower risk proposition, MJMA uses the cladding in a different way on each project, developing it in a way that is more interesting or innovative in approach to its materiality use.
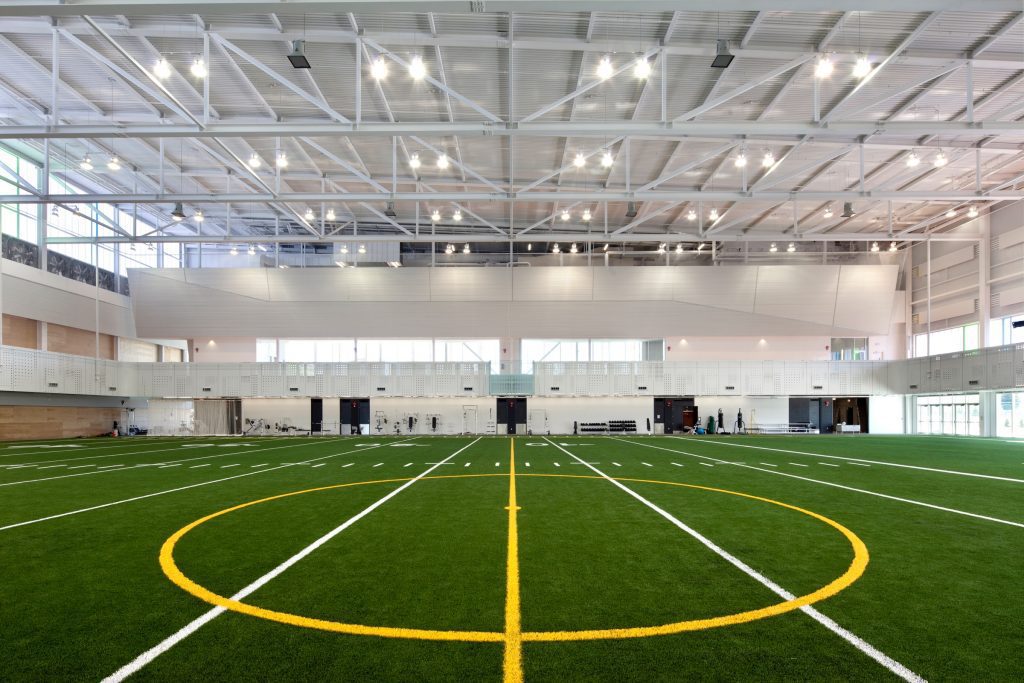
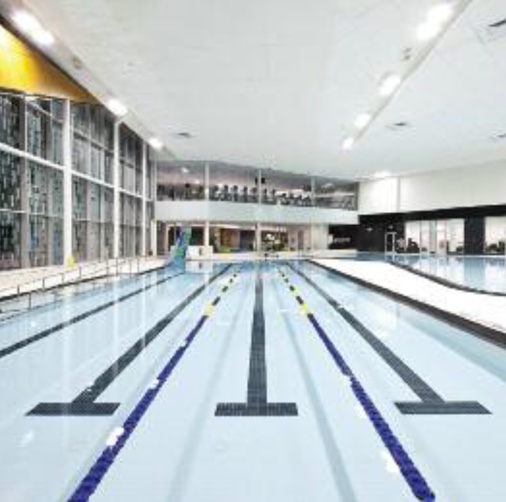
The choice of steel for the superstructure and cladding for this LEED Silver facility was key in delivering the design excellence and project efficiency called for by Edmonton’s civic revitalization mandate.
Photos : Jim Dobie

And the pre-painted .91mm (.036”) Z275 (G90) galvanized steel cladding continues into the interior. In the field house, for instance, a prefinished white steel liner negates the need for furring out and operates as a vapour retarder. Two layers of double strapped insulation reduce thermal bridging, which can be an issue in Edmonton’s climate. An additional benefit of a unified cladding system is the complete envelope stays with one sub-trade.
DESIGN AND CONSTRUCTION TEAM OWNER:
City of Edmonton
ARCHITECT:
MacLennan Jaunkalns Miller Architects (MJMA) 416-593-6796
ASSOCIATED ARCHITECT:
HIP Architects (now Kasian)
STRUCTURAL:
Read Jones Christoffersen Engineering 780-452-2325
MECHANICAL & ELECTRICAL:
Hemisphere Engineering 780-452-1800
CONSTRUCTION MANAGER:
Clark Builders 780-395-3300
INTERIOR DESIGN:
MJMA 416-593-6796
STRUCTURAL STEEL SUPPLIERS:
– Collins Industries – Fieldhouse, Eskimos’ Office and Team Rooms 780-440-1414
– Whitemud Ironworks – Multi-use Recreational Centre 780-465- 5888
STRUCTURAL STEEL INSTALLER:
Clark Builders: 780-395-3300
WALL CLADDING SUPPLIER:
Vicwest 905-825-2252
WALL CLADDING INSTALLER:
Clark Builders 780-395-3300
PHOTOGRAPHERS:
Tom Arban: see specific photos, page 5
Jim Dobie: Interior of Field House, Pointed Prow, Pool
WALL CLADDING:
Pre-painted AZM275 (G90) galvanized
• Gauge: .91mm (.036”)
• Substrate: AZM275 (G90)
• Colour: QC2624 Bright Silver
• Paint system: PVDF / 10,000 SERIES
• Cladding profile: TRADITION 100-4
