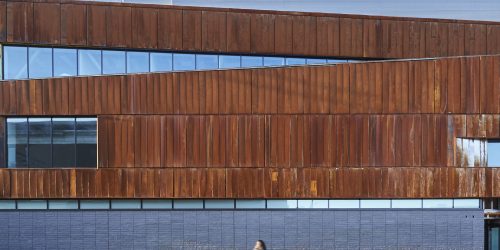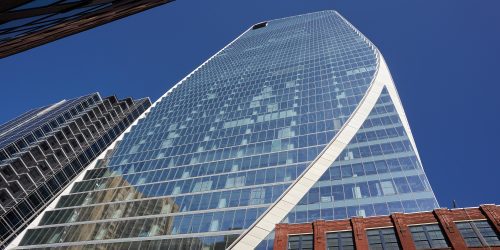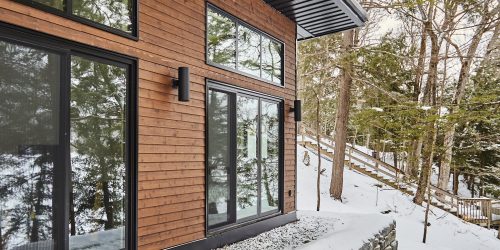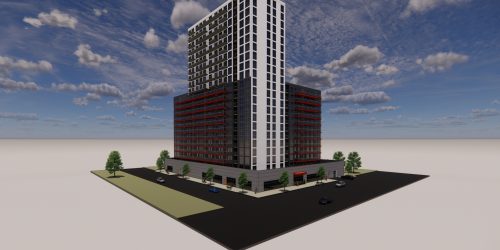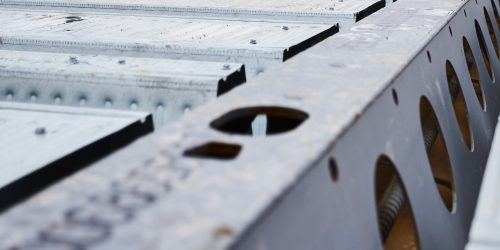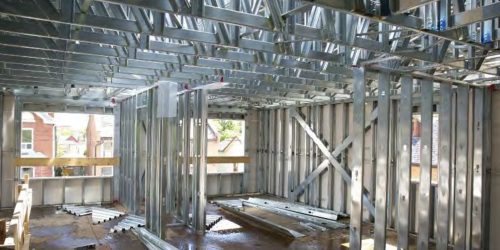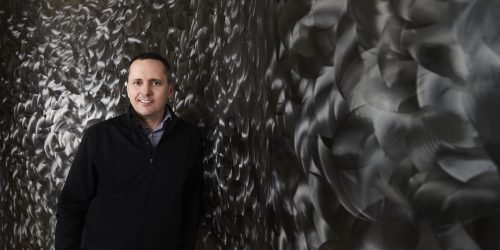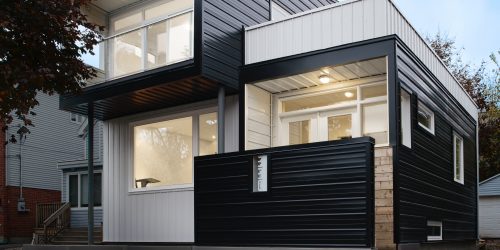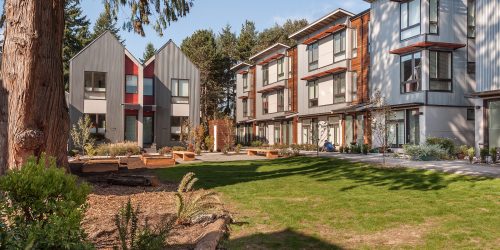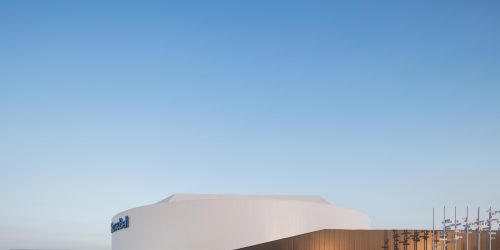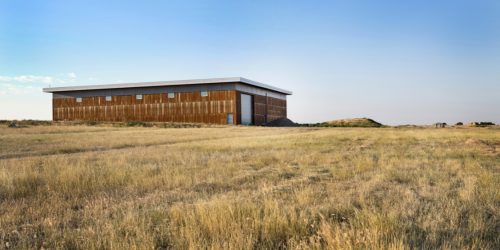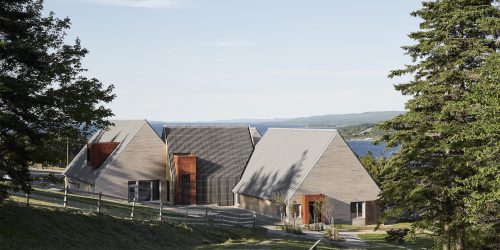Gary W. Harris Canada Games Centre, Red Deer College
When the City of Red Deer approached Red Deer College about hosting the 2019 Canada Winter Games, it was a catalyst for finally realizing a dream. The college had been planning a new facility focused on health education, sport and recreation for years. The new Gary W. Harris Canada Games Centre will host five Canada Winter Games events, including Short Track Speed Skating, Figure Skating, Badminton, Wheel Chair Basketball and Squash.
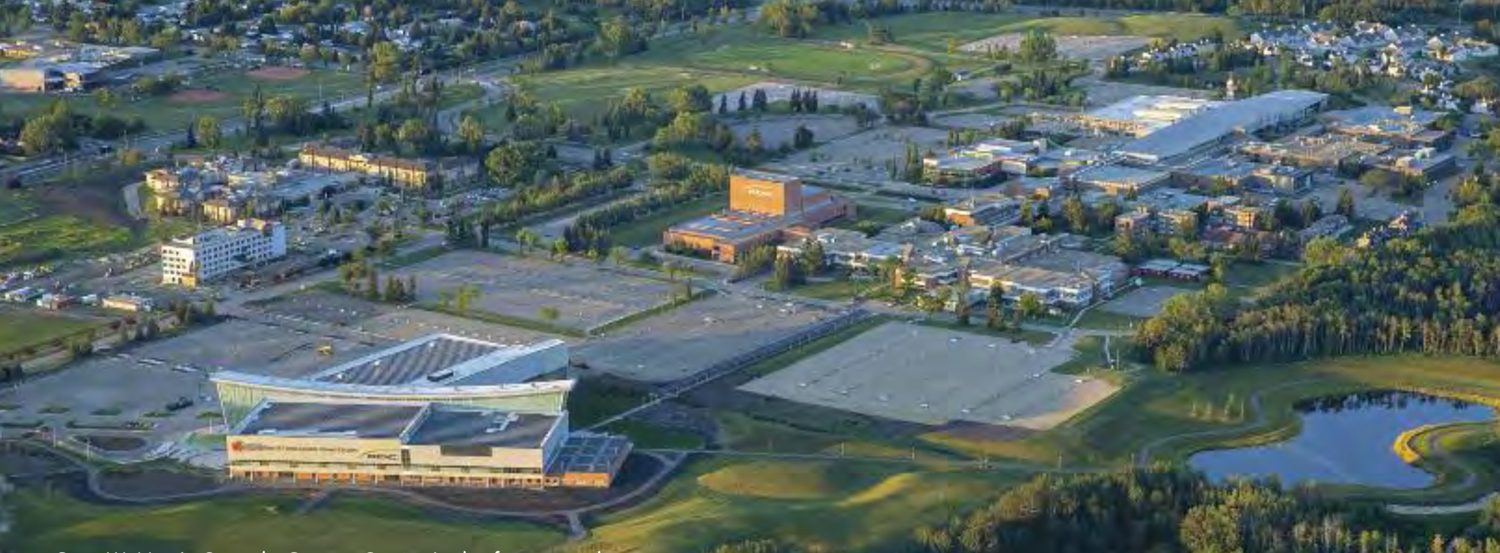
“We envisioned a facility that would be learner-centred; support teaching, learning and the student experience; provide for sport and lifestyle fitness and be available for community use,” says Doug Sharp, the college’s Director of Capital Projects. “The facility would contribute to the economic, social and inclusive wellbeing of the central Alberta region and would become the legacy building for the 2019 Canada Winter Games.” Site work for the facility began in the Fall of 2015, and the building was completed this Fall.
The exterior building materials relate contextually to the existing main campus, continuing a similar look and feel to make the Centre for Health, Wellness and Sport part of one campus.
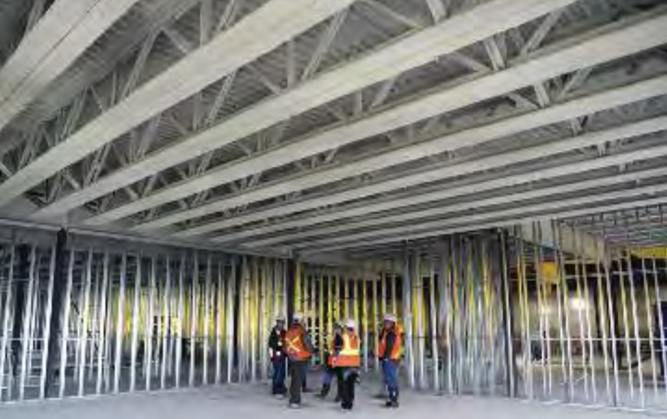
Interior of classroom prior to finishing.
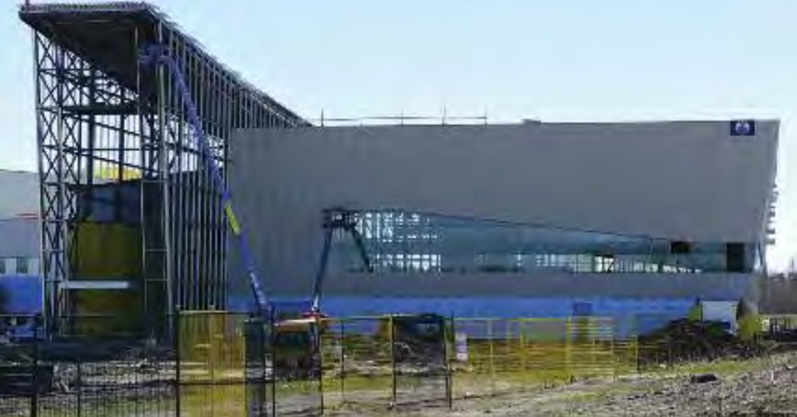
North Entrance to Great Hall and Gym.
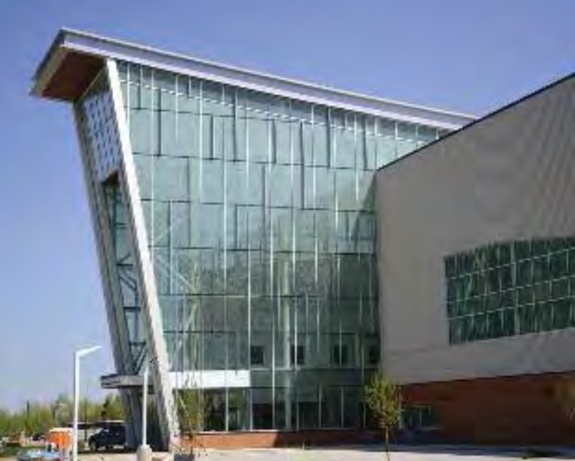
The centre, a design/build project, includes an arena that can convert from an Olympic to a hybrid-size rink, which will accommodate trade shows and dry land events, skating, minor sport usage, Hockey Alberta usage, and will be home ice for the Red Deer College Kings and Queens hockey teams. Also included is a performance gymnasium that can be converted to two full-sized gymnasiums, with space for basketball, volleyball and badminton, as well as major events such as Red Deer College’s, Convocation and other presentations. A second- level running track, looks onto the gymnasium courts below. Additionally, teaching and learning spaces, equipped with treatment and rehabilitation rooms, movement and sport studios, an anatomy lab, offices, and classrooms, will support post-secondary programming.
Since the main entrance of the Centre faces the northwest, it welcomes those accessing the college from 32nd Street, the north pathways systems, the parking lots, and sidewalks. Lead architect Enzo Vicenzino from Stantec Architecture Ltd envisioned a Great Hall with a dynamic roof that projects toward the city, creating a symbol of the connection between the college, community to the North and Waskasoo Creek.
The structural-framing system developed for the facility took into consideration the necessary functionality and flexibility, in order to enable future renovations and alterations. This included minimizing the use of load-bearing walls throughout, standardizing the bay sizes for each of the major components and clear spanning the roof structure, wherever feasible, to accommodate column-free space, such as in the second floor in the fitness area.
To address column-free, long-span roof structures in the gymnasium and ice-arena areas and to allow for more natural light into the building, structural steel was the most suitable choice. “Given the geometry of the building design, there are enough repetition or similar grids and spans to standardize and modularize the design of steel trusses, joists, beams and columns for cost effectiveness and production efficiencies,” Vicenzino explains. “Fabricated steel components can be transported to the site and installed even during winter with much less heating and hoarding provisions. Structural-steel buildings weigh less and require a more economical and smaller foundation system for support.”
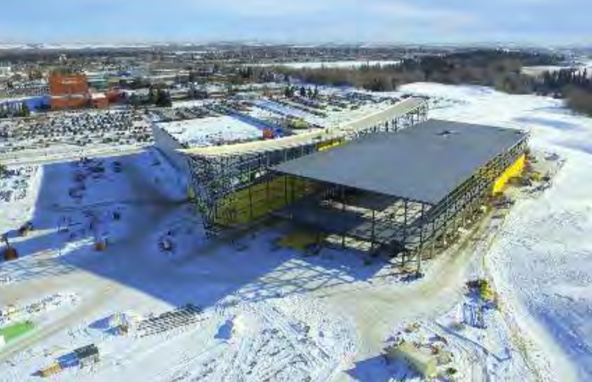
Unfinished arena showing extensive use of load bearing cold formed steel sections on exterior walls.
Where the exterior wall consists of a curtain-wall system, structural-steel girders were utilized. Where conventional exterior-wall construction with masonry or cladding veneer was detailed, backup walls using light steel studs designed as wind-bearing walls were utilized. Pre-painted steel cladding
is used to allude to a lighter cap to the solid brick base. In the sun, this cladding reflects light and captures the eye of those approaching the Centre or passing by on QEII.
Vicenzino adds that steel was used for its strength and safety. “Steel is stronger than any other conventional material such as concrete, wood and masonry, therefore members sizes are much smaller. Also, steel is non-combustible for compliance with certain building code requirements.”
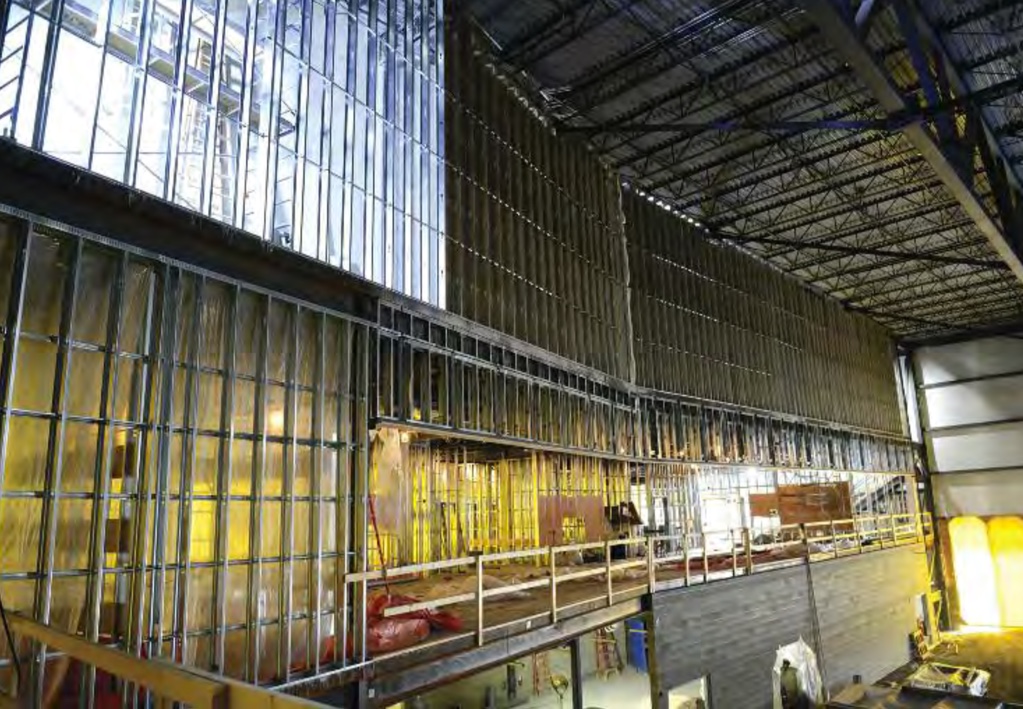
Interior arena, west facing – extensive use of cold formed sections for exterior walls.
The project has already enjoyed a positive response from the community, says Sharp. “We have hosted many tours during construction and the general feedback has been very positive. The building will have a huge impact on student life and will be a major addition to the community as a whole.”
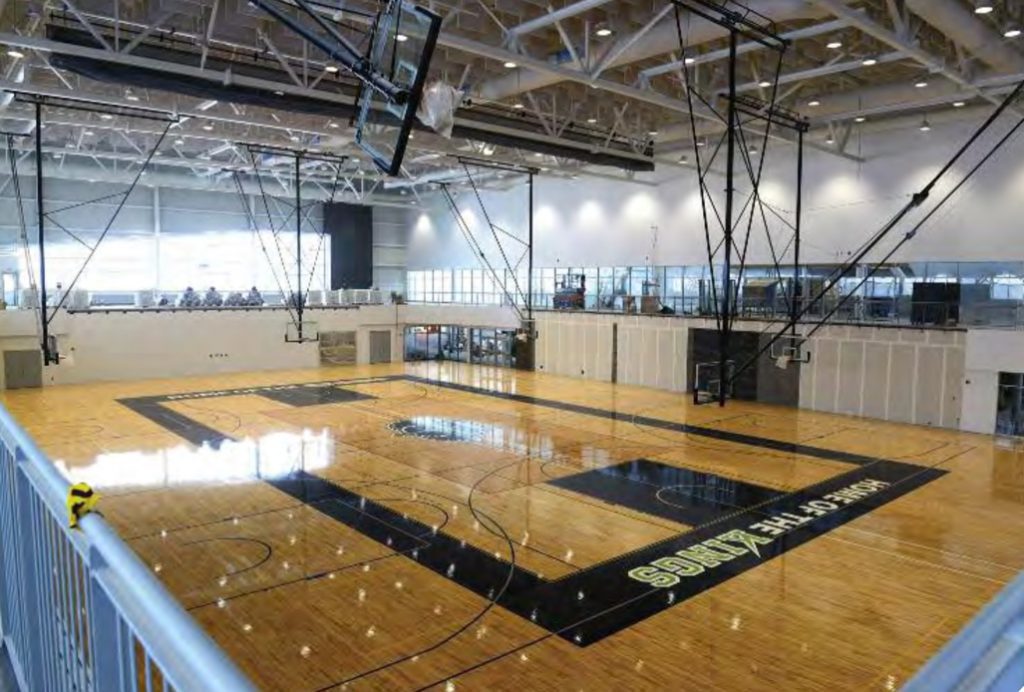
Finished Gymnasium.
DESIGN AND CONSTRUCTION TEAM
OWNER:
Red Deer College
PRIME ARCHITECT:
Stantec Architecture Ltd 780-917-7000
ASSOCIATE ARCHITECT:
HCMA Architecture + Design 604-732-6620
STRUCTURAL ENGINEER:
Stantec Consulting Ltd 780-917-7000
GENERAL CONTRACTOR:
JV between Clark Builders 780-395-3300 and Scott Builders 403-754-5017
STRUCTURAL STEEL SUPPLIER:
Collins Industries 780-440-1414
WALL CLADDING, INSULATED STEEL PANELS AND STEEL DECK SUPPLIER:
Vicwest 780-454-4477
LIGHT STEEL FRAMING SUPPLIER:
Bailey Metal Products 780-462-5757 Through – Foundation Building Materials 403-255-8157 and – Ajax Drywall 2000 Ltd 780-447-1029
PHOTOGRAPHER:
Tammy Schick 403-342-3400
WIND BEARING COLD FORMED STEEL SECTIONS
600S162-33 152.4mm (6”) Structural Steel Stud w/41.3mm (1 5/8”) Flange 33mil
600S162-43 152.4mm (6”) Structural Steel Stud w/41.4mm (1-5/8”) Flange 43mil
NON-LOAD BEARING COLD FORMED STEEL SECTIONS
362S125-PLAT25 600S125-PLAT25
92mm (3 5/8”) Platinum Plus Steel Framing
152.4mm (6”) Platinum Plus Steel Framing
362S125-33 92mm (3 5/8”) Non-Load Bearing Steel Stud w/ 31.75mm (1 1/4”) Flange 33mil
600S125-33 152.4mm (6”) Non-Load Bearing Steel Stud w/ 31.75mm (1 1/4”) Flange 33mil
COLD FORMED STEEL SECTIONS
600S162-43 Structural steel stud - 6” web, 1.625” flange, .043” thick
600S200-33 Structural steel stud - 6” web, 2” flange, .033 thick
600T125-43 6” web with 1.25” flange, .043” thick
362T125-54 3-5/8” web with 1.25” flange, .054” thick
362T125-68 3-5/8” web with 1.25” flange, .068” thick
362S162-68 Structural steel stud – 3.625” web, 1.625” flange, .068” thick
800S200-54 Structural steel stud - 8” web, 2” flange, .054” thick
1200T125-97 Structural steel stud - 12” web with 1.25” flange and .097” thick
1200S200-97 Structural steel stud – 12” web, 2” flange, .097” thick
STEEL DECK:
0.76mm (.0299”) ZF75 Galvanneal
WALL CLADDING – INSULATED FOAM STEEL PANELS:
• Keynote M2-CF42 Profile, 10.66mm W x 76.2mm (42” W x 3” thick)
EXTERIOR:
Fluted 45mm (.0179”) coloured Regal Gray, Kynar paint system, embossed
INTERIOR:
Mesa 45mm (.0179”) coloured Igloo White, Polyster paint system, embossed
• Keynote M3 – CF 7.2 Rib, 127mm (5”) thickness
EXTERIOR:
Insul-Rib 45mm (.0179”) coloured Sandstone, Kynar paint system, embossed
INTERIOR:
45mm (.0179”) coloured Igloo White, Polyster paint system, embossed
• Keynote M4 – CF36A, 914mm x 76.2mm (36” W x 3” thick)
EXTERIOR:
Architectural Flat 45mm (.0179”) coloured Regal Gray, Kynar paint system, embossed
INTERIOR:
Light Mesa 45mm (.0179”) coloured Igloo White, Polyster paint system, embossed
STRUCTURAL STEEL:
• Columns and ASTM Grade. ASTM A572 G50/A992/ CSA 350W
• Beams and ASTM Grade. CSA G40.21-13 50W Class C
