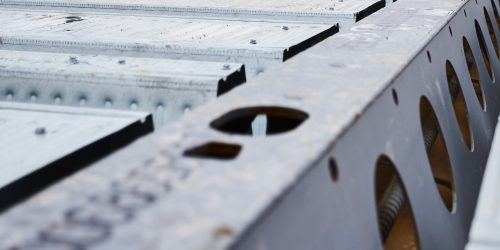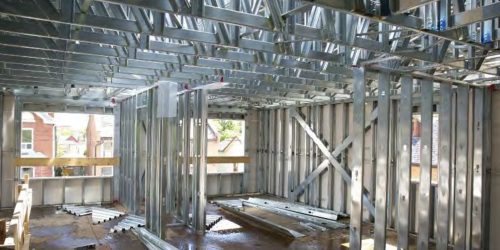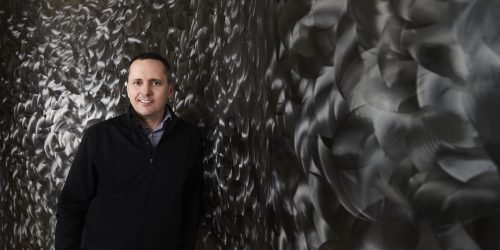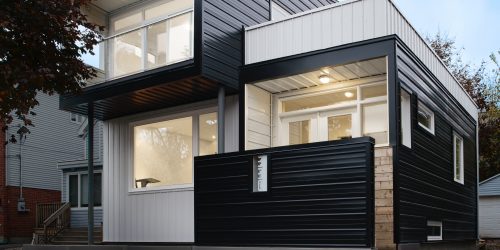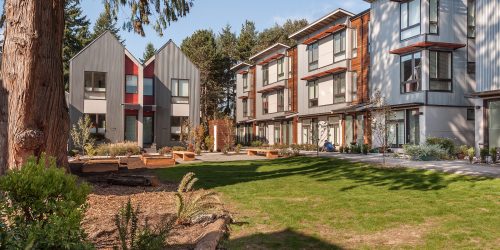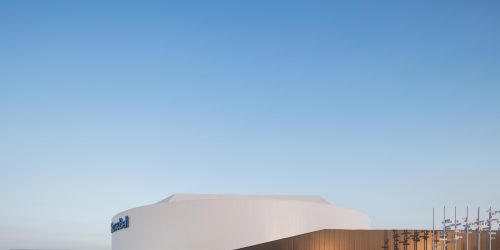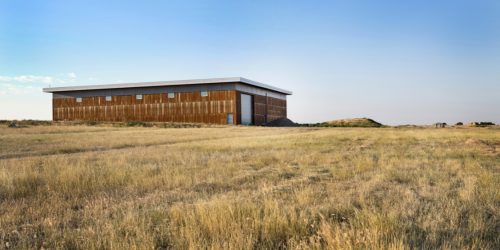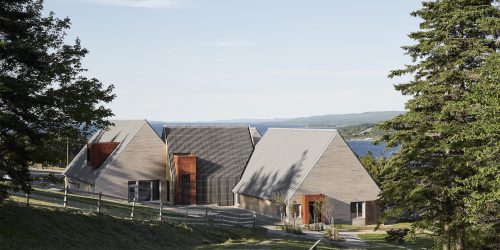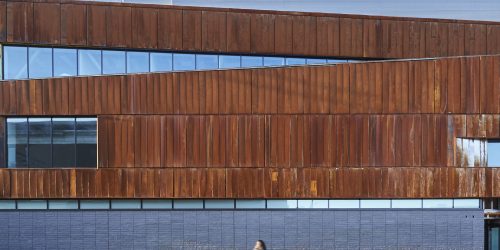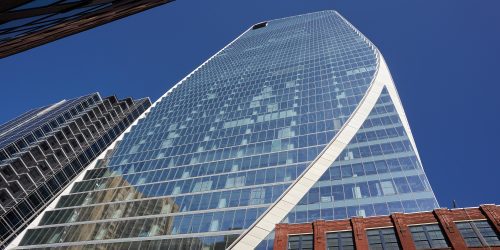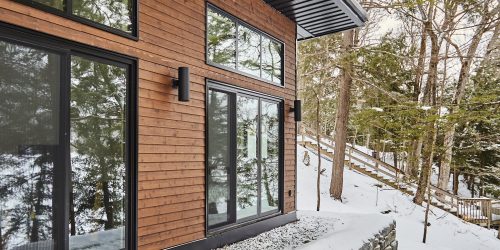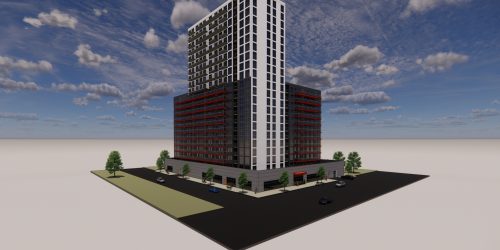Pre-painted Galvanized Steel – perfect for Wall and Roof Cladding
Number Ten Architectural Group has a long history of working in remote areas of northern Canada. In particular, the Winnipeg-based firm’s academic buildings have enriched the educational and recreation- al quality of life for indigenous communities. Pre-painted Z275 (G90) galvanized steel was chosen for the wall and roof cladding for its durable and non-combustible properties.
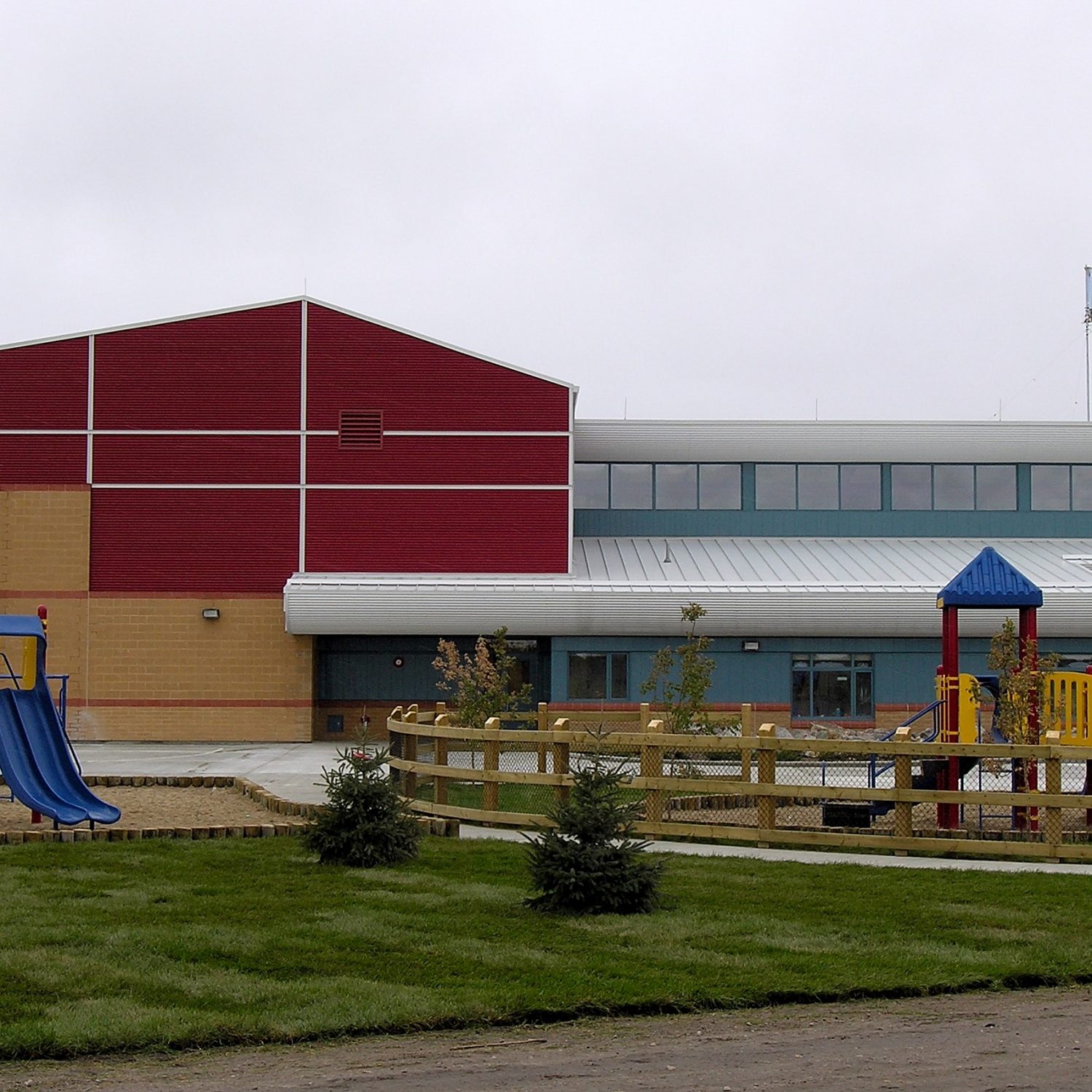
The Fox Lake Cree Nation School is located in the town of Gillam, a semi-rural community in Northern Manitoba. The 1,349m2 (14,520 sq. ft.) elementary school accommodates a student population of 65 (town population 1,300), as well as a high school re-entry program and adult education. The school’s modest scale and low-slung roofs create an intimate setting for students, staff and visitors alike.
The mandate called for a flexible design that would allow for community use of the facility during both school and non-school hours for continuing education programs, recreation and social events. The building’s compact plan utilizes a “corridor loop”
around a central core and two sets of lockable, interconnecting doors. Designed as a ‘house within a house’, the central core comprises washrooms, Principal’s office and Administration spaces. Clear sightlines across gathering spaces and through interior windows promotes interaction between students and staff, while fostering a sense of security. The centrally-designed layout and flexible programming allows visitors access to the Library, Computer Room and Gymnasium, while leaving the classrooms undisturbed.
While the interior features warm colours and natural materials, the exterior also features a simple palette.
Pre-painted steel was selected for the wall cladding and roof for its durable and non-combustible properties, particularly in an area where forest fires are a concern.
The high gymnasium volumes act as a backdrop to the rest of the building and the curved roof edges soften the school’s rooflines and add a dynamic sense of movement.
Additional benefits include its lightness, range of colour options and ease of transport and installation – especially valuable given the location 1,000km (621 miles) north of Winnipeg and 200km (124 miles) south of Churchill.
Gillam’s subarctic climate, with average January lows of -30°C, presented unique challenges, which the architects mitigated through the building’s orientation and massing. Windows are located to maximize natural light: diffuse, northern light in classrooms and warm, direct sunlight in the kindergarten spaces. Entrances are shielded from harsh winds. The tall Gymnasium volume provides protection to the playground from the winter wind. To improve the building systems’ serviceability, the mechanical equipment is installed on a mezzanine – a controlled environment rather than the traditionally used roof or grade-level pad configurations. This improves site safety conditions, simplifies routine maintenance procedures (reducing the significant costs of transporting parts and technicians), and allows for a clean, clear roofline.
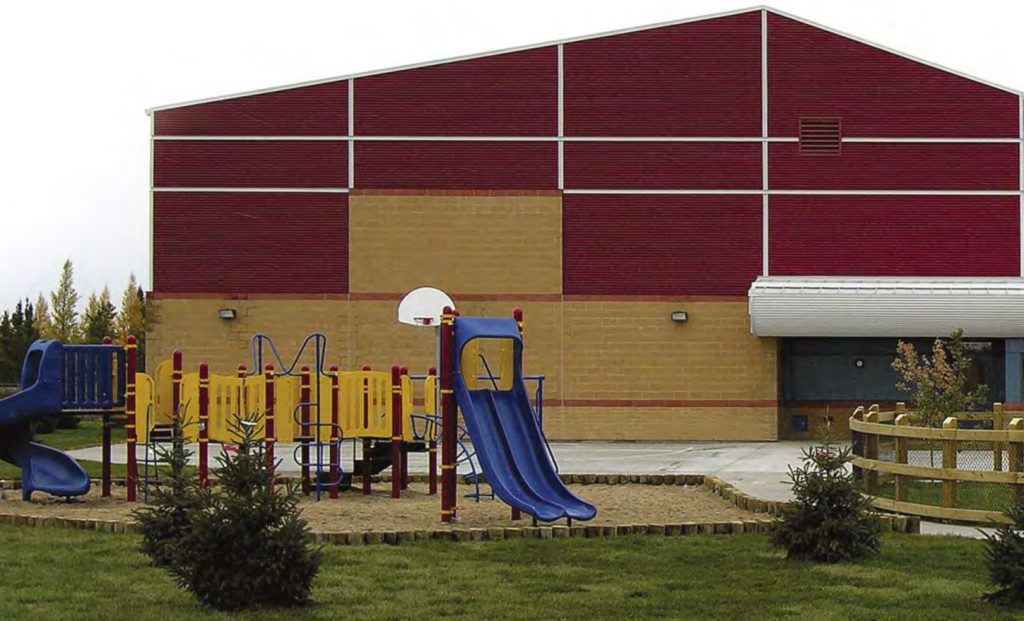
The building massing utilizes stepped, sloping roofs that avoid valleys and the possibility of water or snow coming down on entry points. Pre-painted steel was selected for the wall cladding as well as the roof for its durable and non-combustible properties.
The standing seam steel roof system was specifically designed to avoid roof valleys that are susceptible to ice damming and roof leaks. Pre-finished downspouts and steel gutters are utilized at roof edges at entrances and in high traffic areas. The architects designed a ‘soft’ curved edge profile – mimicking a feather – in contrast to the metal siding.
The architects engaged the community in a competition to design the stained-glass feature window at the school entry. Like in the building itself, its colours – white, yellow, red and black – were derived from the Nation’s four sacred colours and directions. “The Fox Lake school is one of my favourite projects of my career,” says Project Architect Greg Hasiuk. He and Number Ten have continued to design and build schools across Saskatchewan and Alberta, further refining model schools that don’t feel overly formal and institutional. “Our mission is to get rid of cells and bells.”
It was important that the design be flexible in order to allow for community use. The community specifically identified the gymnasium, change rooms, computer room and library as areas that would be extensively utilized by the community both during and after school hours.
DESIGN AND CONSTRUCTION TEAM
OWNER:
Fox Lake Cree Nation
PROJECT MANAGER:
P.M. Associates 204-949-5150
ARCHITECT:
Number Ten Architectural Group 204-942-0981
STRUCTURAL CONSULTANT:
Crosier Kilgour & Partners Ltd. 204-943-7501
MECHANICAL & ELECTRICAL CONSULTANT:
Cochrane Engineering Inc. 204-477-6650
LANDSCAPE CONSULTANT:
Hilderman Thomas Frank Cram 204-944-9907
GEOTECHNICAL, SURVEY & ENVIRONMENTAL CONSULTANT:
Cochrane Engineering 204-477-6650
CONSTRUCTION MANAGER:
Fox Lake Cree Nation 204-953-2760
GENERAL CONTRACTOR:
T.L. Penner Construction 204-486-556-1400
ROOF & WALL CLADDING MANUFACTURER:
Vicwest 1-800-661-6936
ROOF & WALL CLADDING INSTALLER:
Oakwood Roofing & Sheet Metal Co. 204-0237-836
All material is pre-painted galvanized steel conforming to ASTM A653 Grade A and coating to ASTM A924.
ROOF CLADDING:
Pre-painted .76mm (.0299”) Z275 (G90) stand seam, 38mm (1-1/2”) rib. Colour: Cambridge White 56161.
WALL CLADDING:
Pre-painted .76mm (.0299”) Z275 (G90)
22.2mm (7/8”) corrugated. Colours: Slate Blue 56067; Red 56064 & Cambridge White 56161 Fascia.
FASCIA, SOFFITT & TRIM:
Pre-painted .76mm (.0299”) Z275 (G90) galvanized steel. Colours: Cambridge White 56161 & Tan 56074.
ROOF DECK:
Vicwest RD938 – 76mm (.0299”) ZF75 Galvanneal (standard and acoustic).
FLOOR DECK:
Vicwest HB938 – 76mm (.0299”) ZF75
Galvanneal. ZF75 conforms to ASTM A653.
