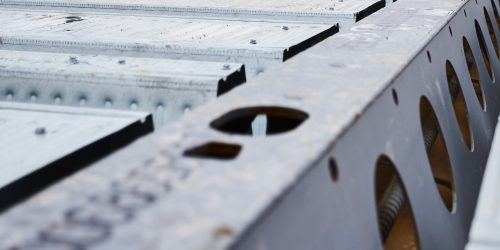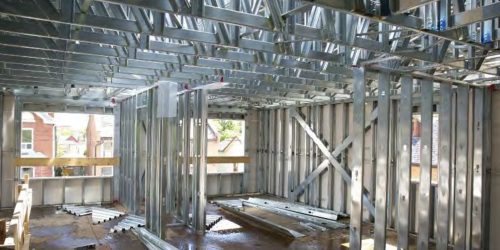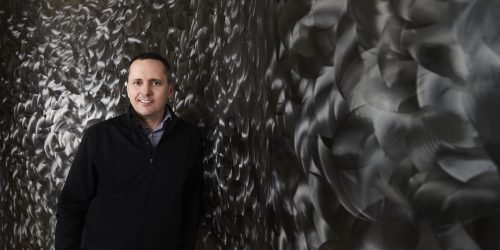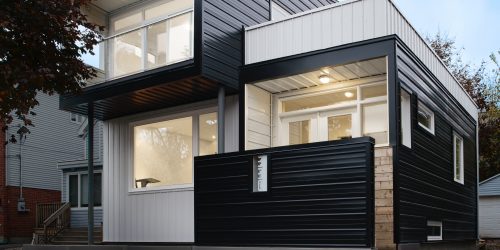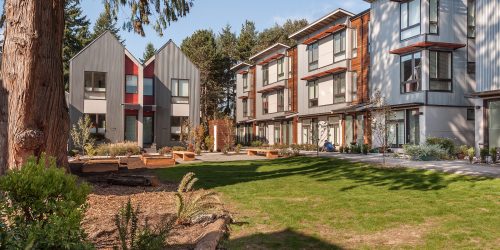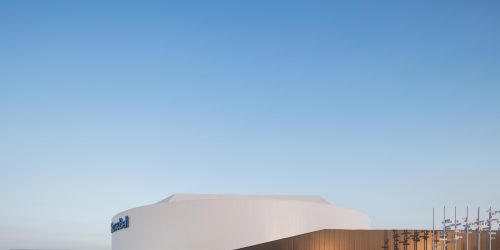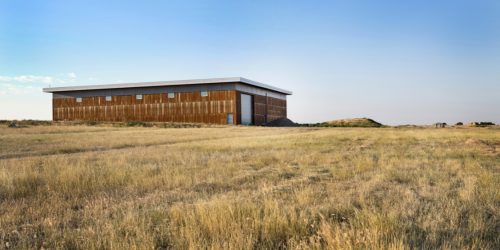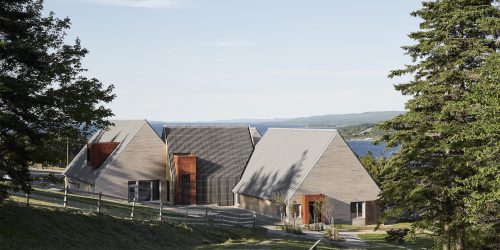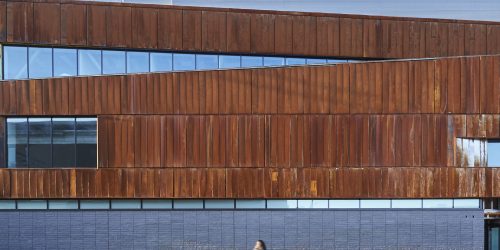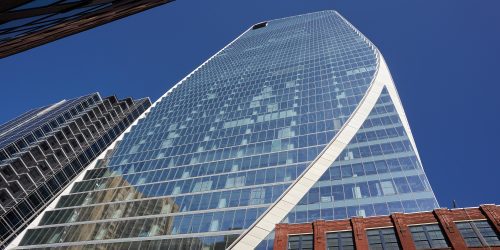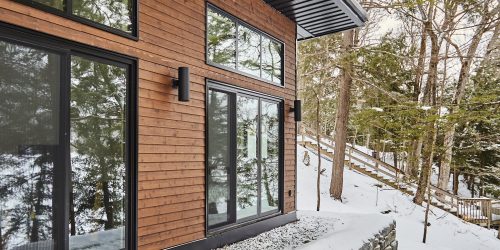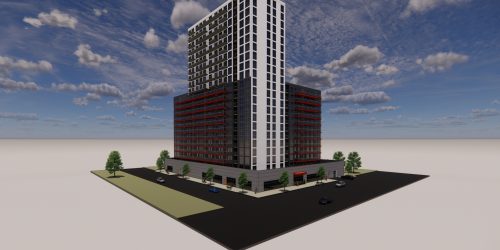A Sustainable Aesthetic
Custom cladding defines new building at McMaster University
Story: Julia Preston
Photography: Dan Banko
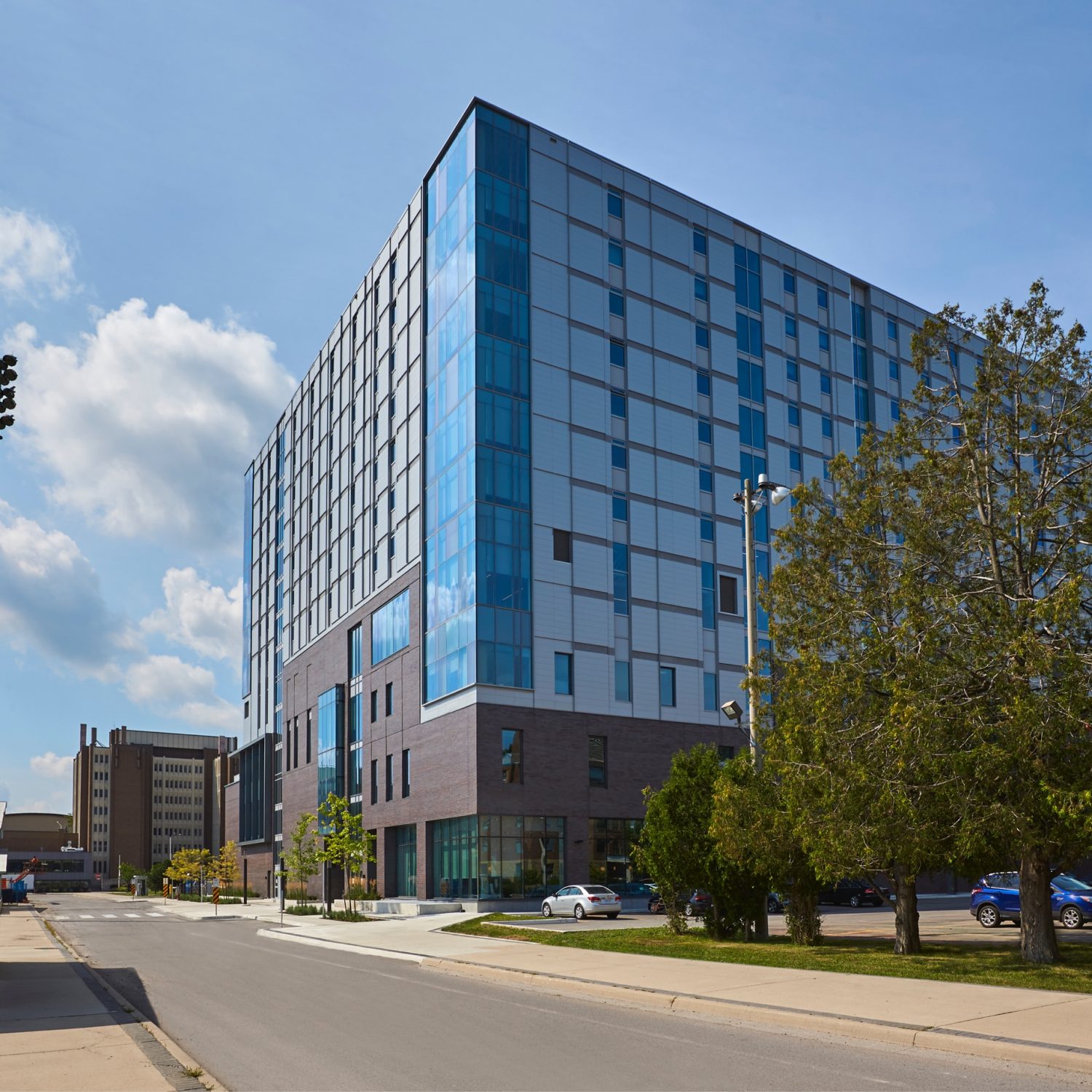
McMaster University in Hamilton, Ontario needed more space. More classrooms, more room for student services, more residence beds, more parking, even a spot for a daycare. So university officials decided to embark on a unique construction project that combined all of these functions in one structure. The result is the Peter George Centre for Living and Learning.
This 14-storey, 335,000 square foot building includes underground parking, three auditoriums with capacity for 410 to 640 students, the Student Wellness Centre, 350 residence rooms offering 518 beds over seven floors, and the McMaster Childcare Centre.
Inside, the building is a blend of steel and concrete construction. The long spans for the auditoriums required a steel truss 26 metres long and more than 4.5 metres high.
On the outside, the building is clad in brick, steel and glass. To minimize the scale of the centre, the design team at Diamond Schmitt Architects envisioned the base as a collection of smaller brick buildings. The lower floors are covered in a dark contemporary brick that is similar to the adjacent buildings on campus.
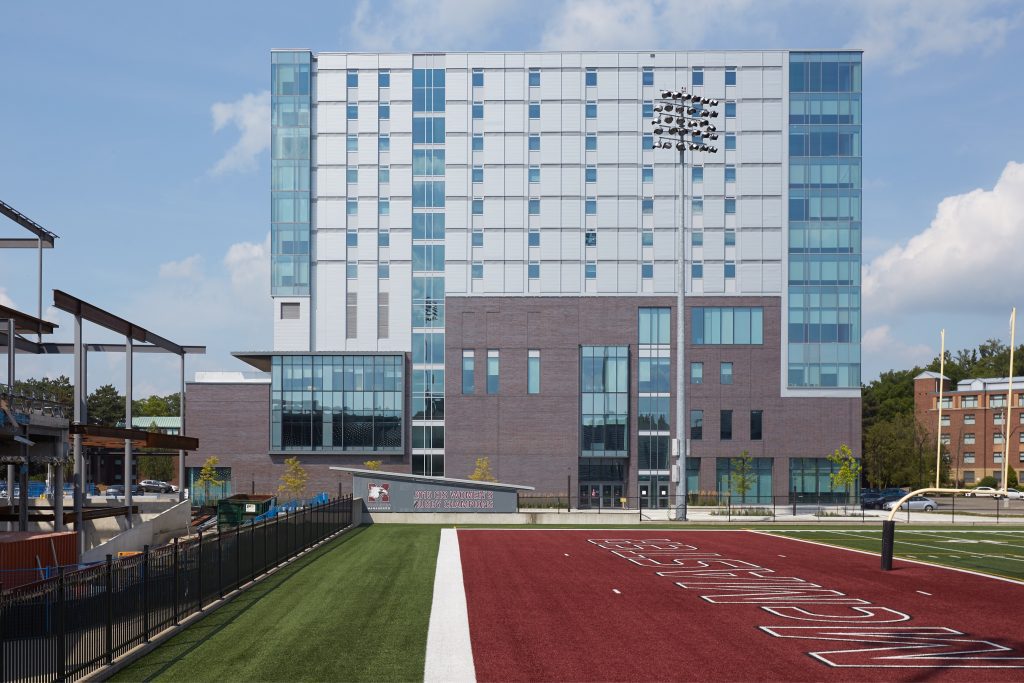
Above the brick, more than 11,000 custom bent panels from Agway Metals clad the residential portion of the building. “As this was to be the tallest building on campus, … we wanted a light colour with some reflectance that would blend with and reflect the sky to minimize the impact of its height on the surrounding context,” explains Jeffrey Mitchell, architect and job captain with Diamond Schmitt.
Another consideration for the panels was how to give the façade
some definition when every floor was the same layout of student residence rooms. Project architect Antra Roze focused on the verticality of the strip windows and the horizontals of the siding.
She says, “When we design something like this we’re looking at
every time you bend the metal or have a different profile you create another shadow line and we’re using those shadow lines to create interest in the elevation.”
Each panel was custom designed and manufactured at the Agway Metals plant. The steel pushes in and out as it wraps around the building to “express and articulate the facade.”
In total, there were just under 11,000 solid pressbroke panels, 1,000 face perforated pressbroke panels and custom mitered corner panels, both perforated and solid.
The bands of perforated panels offer further articulation for the
façade, but come from a place of practicality—they cover the
centre’s vents.
“It used to be that wherever a unit would have an exhaust you’d
have an exhaust grill and it would be a different material,” explains Roze. “In this case the siding continues along and it’s the same metal that goes over the vents. It’s just perforated… You’re not stopping at every floor to have another grill. Now we just have a slightly darker line that goes around the building and it’s because we have a material that we could do that with.”
The steel cladding afforded a high degree of flexibility, especially
with the customization Agway offered. For critical areas, installers Bothwell Accurate and contractors Ellis Don worked with Agway and Diamond Schmitt to make mock-ups to test how to bend the steel to get the desired profile without adding additional lines, reveals and shadows. For example, it took several tries to achieve very shallow reveals along the windows and concealed drip edges.
“We were lucky that we had a good group of people who were
working with us to try to get what we wanted,” explains Roze. “Even though it was drawn, they had to make it into reality and understand that we wanted to keep the lines very minimal so that we didn’t have a whole bunch of overlapping, we didn’t have a whole bunch of lips.”
Despite the level of customization, much of the cladding decisions were driven by cost. The overall budget for the project was modest at $118 million. Steel provided the durability, colour, lightness and reflectance the designers were looking for at an economical price.
For Roze, the possibilities were eye-opening. She explains, “So much of our focus was to make this economical…Steel is a classic cladding. You know how it’s going to wear. We can choose colours. We can choose profiles. It gives us a lot of options, so in that sense it’s the perfect material to work with… When Agway came on board it was woo-hoo we can do anything. What maybe used to be standard isn’t anymore… We can cut, bend, perforate differently than we used to be able to.”
The bands of perforated panels offer further articulation for the façade, but come from a place of practicality-they cover the centre vents.
The upper floors of the 14-storey Peter George Centre for Living and Learning house 350 residence rooms. Steel cladding defines the residential portion of the building.
PETER GEORGE CENTRE FOR LIVING AND LEARNING
Agway
Cladding: 18 gauge, 2 prepainted colours light silver and dark silverstorm
18 gauge, pressbroke hidden fastener
22 gauge, 7/8 Corrugated, dark silverstorm
22 gauge, AR50, dark silverstorm
Substrate: Grade 33 Galvanized G90 Dura Coat Polyester
DESIGN AND CONSTRUCTION TEAM
Installer: Bothwell Accurate, 416-676-2153
General Contractor: Ellis Don, 647-622-7931
Architect: Diamond Shmitt Architects, 416-862-8800
Engineer: VanBoxmeer & Stranges Ltd. 519-433-4661
