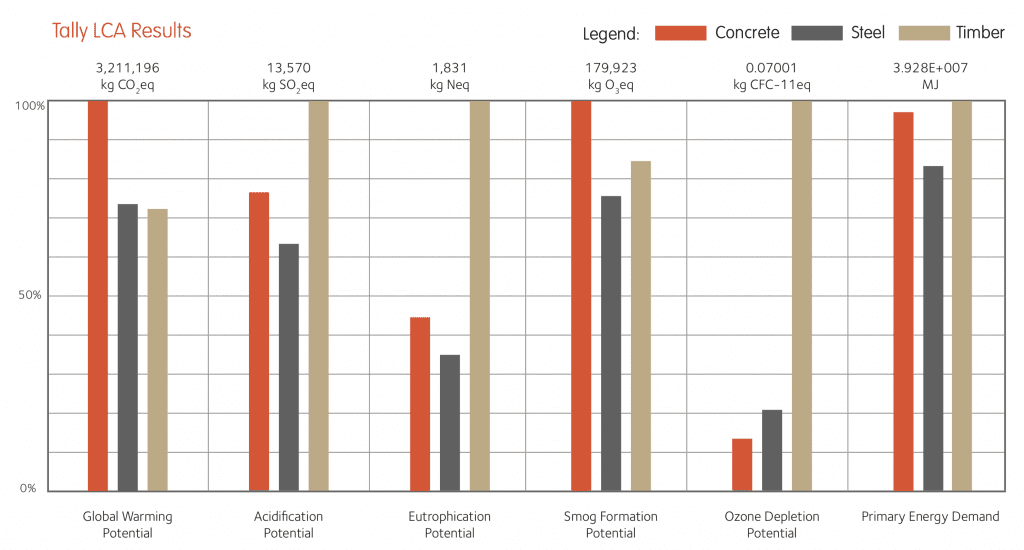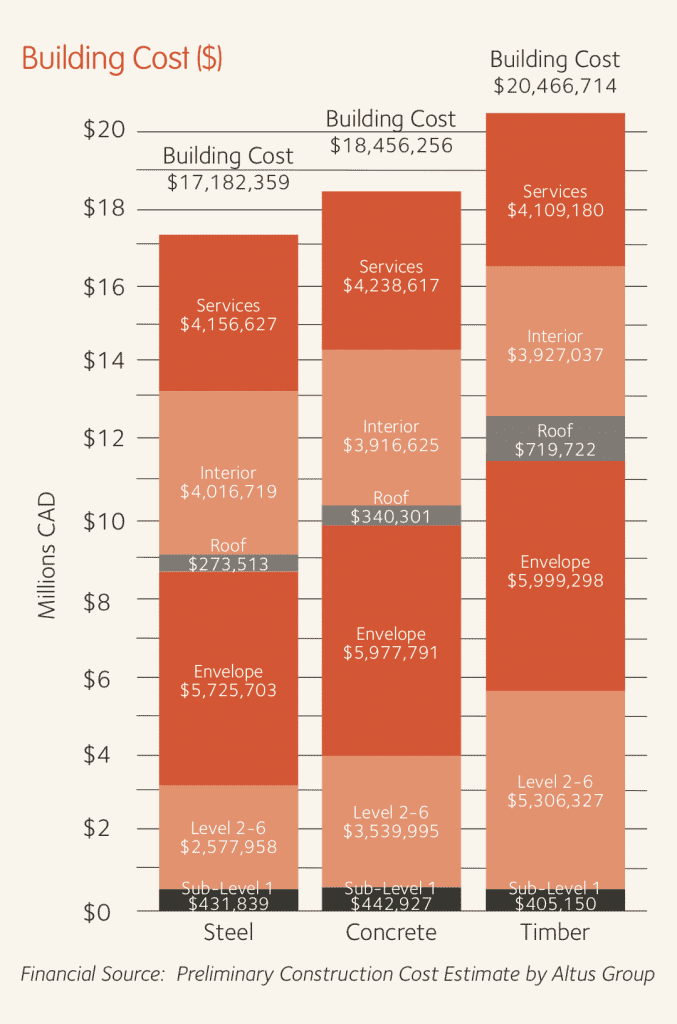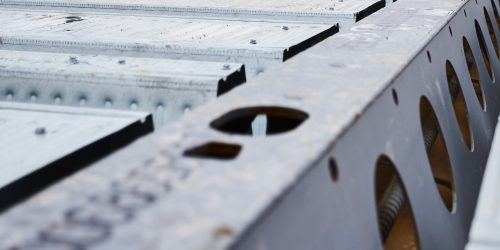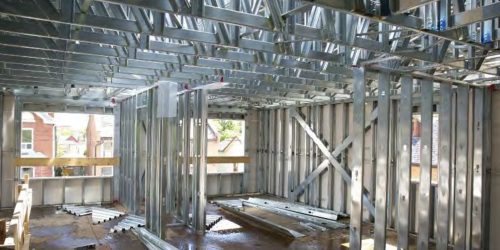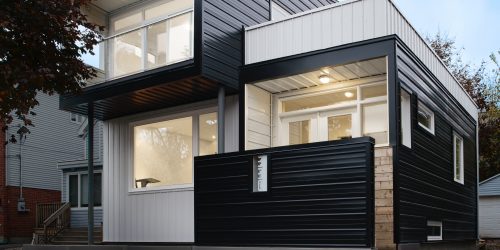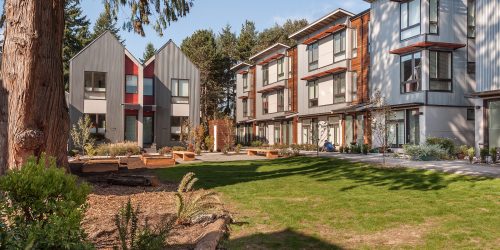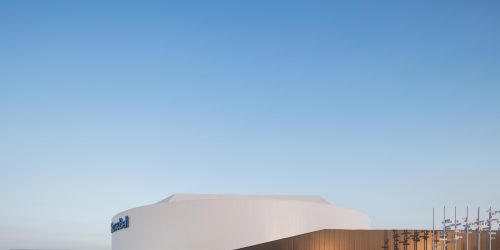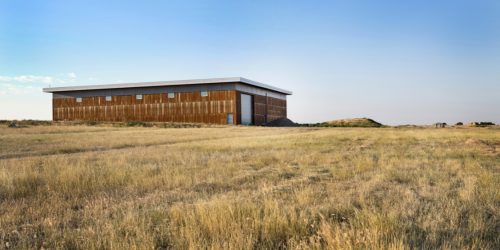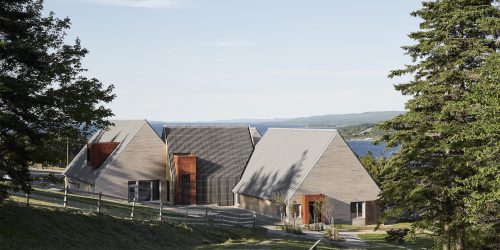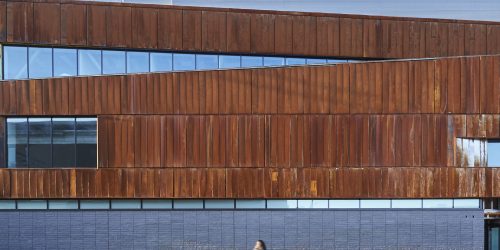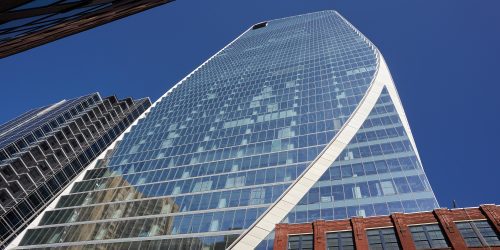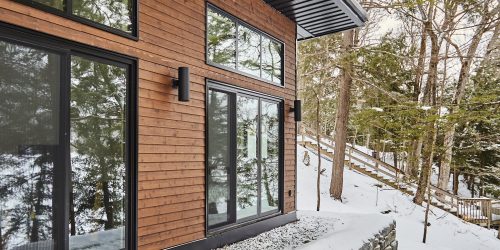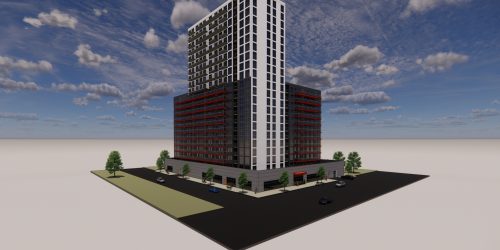Achieving net zero energy ready with steel
Weighing in on the benefits and performance of steel construction
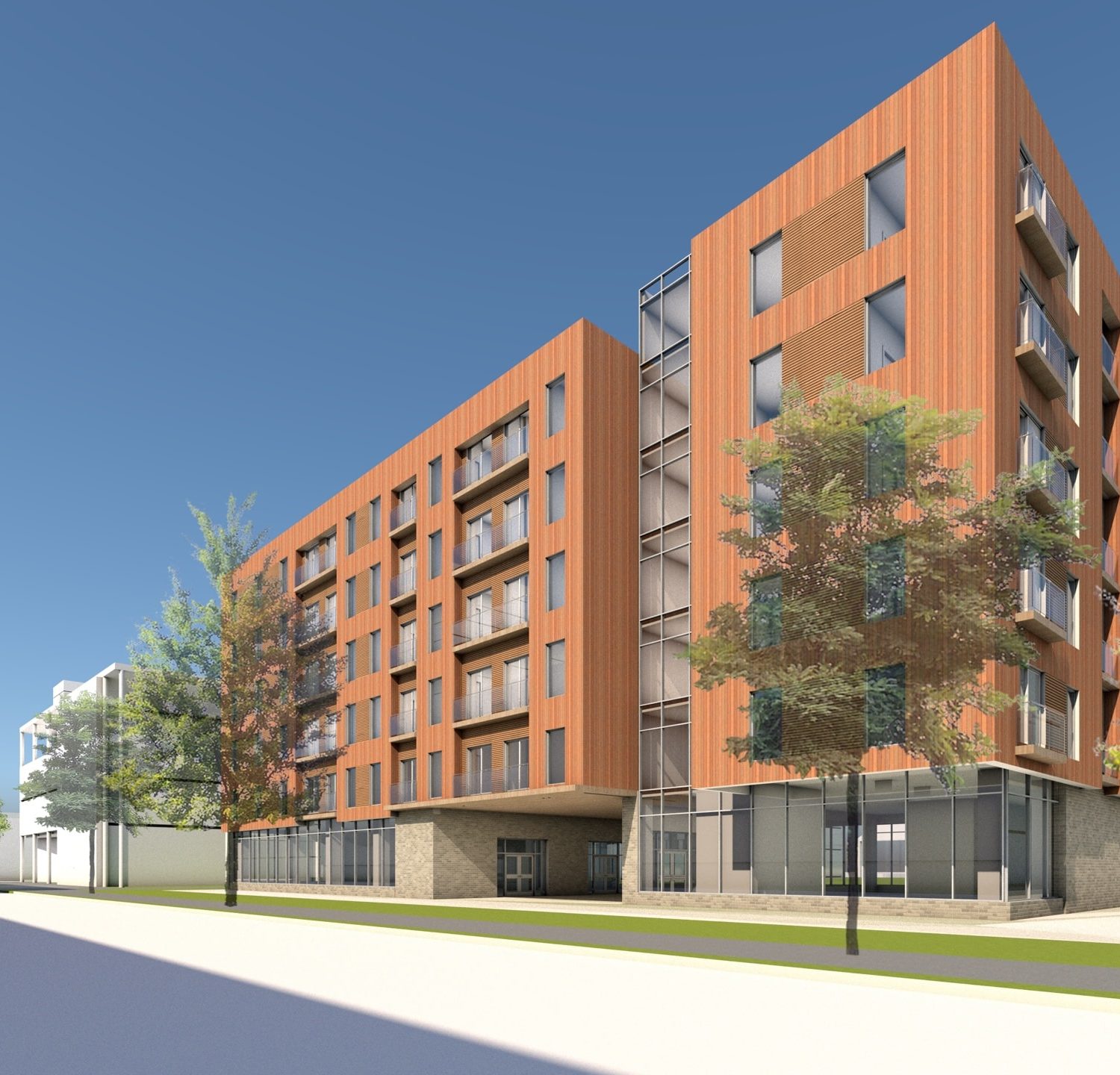
Awareness is growing of sustainable building technologies and the need to reduce energy consumption. For architects, designers, engineers, contractors and developers, this increasing environmental consciousness translates to an openness to explore new construction techniques and evaluate how to minimize our long-term impact on the planet.
ArcelorMittal Dofasco is contributing to this conversation with a Passive House/Net Zero Energy Ready case study. The study
examined how steel, concrete and timber compare environmentally and financially in a mid-rise residential building.
Both Passive House and net zero focus on energy efficiency to
decrease carbon and greenhouse gas emissions. Buildings constructed using conventional methods consume significant quantities of energy. Heating, cooling, hot water appliances, lighting, windows and doors all contribute to a building’s carbon footprint.
Passive House standards address energy consumption, air tightness and interior comfort. The “passive” label arose because of the extreme low energy required to operate these types of buildings. The International Passive House Association explains that buildings require “hardly any active heating or cooling to stay comfortable year-round.”
Minimizing energy consumption is key to a net zero energy ready building, as part of the aim to achieving the full net zero standard requiring that a building use only as much energy as is produced on-site from renewable sources.
These modern building standards can be implemented in a variety of ways depending on climactic conditions, local building traditions and individual preferences. As such, they are ideal subjects for a comparative study.
In this Passive House study, ArcelorMittal Dofasco analysed a
hypothetical six-storey mixed-use commercial and residential
building located in the Greater Toronto and Hamilton area. The
building was 6,916 square metres and featured a split ground level podium for commercial space separated by a pedestrian walkway and 75 residential units on the upper levels.
The study was completed under ArcelorMittal’s Steligence®
initiative. This program uses technology and practical knowledge
from independent industry experts to evaluate different
construction methods.
Three different design scenarios were analyzed covering steel,
concrete and timber construction. Each scenario incorporated a
unique structural and exterior wall system to achieve the Passive House energy standard.
David Riley, senior mechanical engineer with mcCallumSather,
oversaw the energy modelling process and developed the mechanical system concept for the project. He explains that the
building envelope was the main focus of the study, regardless of
whether the building was wood, concrete or steel. “At the end of
the day, the energy targets that we need to meet are the same,”
he says. “It really comes down to how the building is built… and the thermal performance.”
All designs featured the same structural design for the first level
with additional upgrades:
- Insulated slab and footings
- Triple-glazed curtainwall, windows
- Increased roof insulation
- Centralized energy recovery system
- Thermally broken floor assemblies and balcony connections

The most important technique to achieve net zero energy is to
construct thermally efficient, air tight enclosures. Each material
presents its own challenges in achieving this standard. For steel, its higher conductivity levels require it to be fully protected from exterior conditions.
One technique is structural thermal breaks for components that
extend through the insulation layer.
Another is to use large-format wall panels with steel-framed backup assemblies. These assemblies are fully insulated on the exterior with lightweight cladding assemblies attached in a thermally efficient way.
In some cases, the windows can also be pre-installed in the factory for a complete wall assembly that is shipped to the site and installed. This approach can significantly reduce the construction schedule, enclosing the building more quickly and permitting interior finishes to begin sooner.
To assess the environmental impact of the design scenarios, a
cradle-to-grave life cycle analysis (LCA) was conducted. The LCA measured global warming, acidification, eutrophication, ozone depletion, and primary energy demand for the building over a 60-year lifespan.
“Life cycle analyses and other advanced metrics will provide even more valuable insights, going beyond just… initial build costs,” says Brant Oldershaw, director of Structural, Mechanical & Electrical Engineering with WSP. “Too often we have seen design teams and their clients deciding their building materials based on familiarity, in lieu of evidence-based decision-making. By engaging in a comparison of materials on identical buildings… Steligence® is tooling the design community to make more informed decisions for their clients.”
In the Passive House case study, the steel design outperformed
concrete and timber in the majority of the categories on the LCA. Steel had the lowest potential for acidification, eutrophication, smog formation and energy demand. For global warming, steel and timber were similar, and both were significantly lower than concrete in CO2 equivalent emissions.
In all three scenarios, annual energy consumption was reduced by 55 per cent compared to the Ontario Building Code SB-10
reference and 50 per cent relative to a similar non-passive building.
The reduction lowered the utility costs by one third or $40,000
per year (assuming electrical and natural gas rates of $0.125/kWh and $0.09/m3). Overall, the LCA determined that the steel-based construction had the smallest environmental footprint.
While there is a perception that environmentally friendly buildings cost more, Riley argues that is an over-simplification and careful analysis at the planning stage can illuminate the true cost. “You invest a little bit more to beef up the insulation on your building so you can minimize your mechanical and electrical systems… Unless you have that analysis that kind of gets lost in the overall numbers.”
The case study included construction cost estimates for all three design scenarios. In terms of total cost, the steel design was the most economical at $17.2 million (CAD). The concrete estimate was 7 per cent higher than steel, while mass timber was significantly higher at 19 per cent. The difference was attributed to the increased material and installation costs of the concrete and mass timber in the upper floors and roof.
Both Riley and Oldershaw note that ongoing operating cost for a
net zero or passive building will result in significant savings, which can offset additional construction costs.
“Passive house delivers a more comfortable, lower energy building and can result in a more durable asset with higher long-term value,” says Oldershaw. “In our experience, the ‘cost’ of development is opaque and it’s not clear to potential consumers how the choice for passive house influences cost –design, cost, or operations. Consumers may opt for passive house over other amenities if the choices were clearly and accurately reflected.”
Climate change is one of the biggest challenges the world faces
today.
The construction industry and governments have recognized the
impact buildings have on greenhouse gas emissions and are in the process of updating the Canadian national building energy codes to achieve net zero ready buildings for 2030. The Passive House standards will help guide buildings of the future in achieving this goal.
In this Steligence case study, the steel-based design was found to be the most environmentally sustainable and economical compared with concrete and timber alternatives.
As the construction industry continues to move towards net zero energy ready buildings, steel provides both a viable and favourable solution. It can achieve the energy requirement as defined in the Passive House standard, while maintaining the lowest environmental impact and cost of ownership.
MINIMIZING ENERGY CONSUMPTION IS KEY TO A NET ZERO ENERGY READY BUILDING, BUT WITH FULL NET ZERO STANDARDS ALSO REQUIRING THAT A BUILDING USE ONLY AS MUCH ENERGY AS IS PRODUCED ON-SITE FROM RENEWABLE SOURCES.
