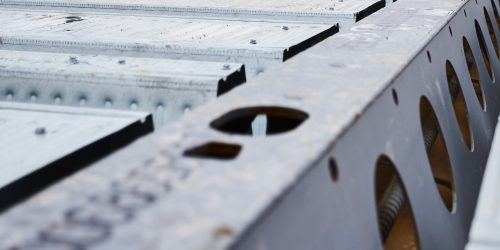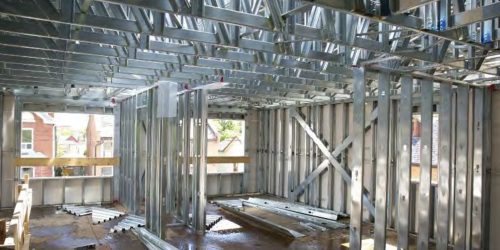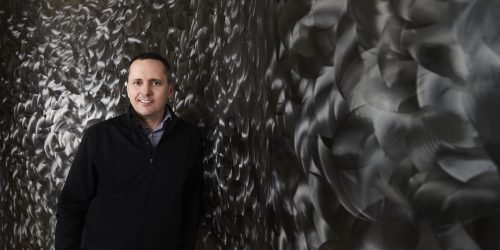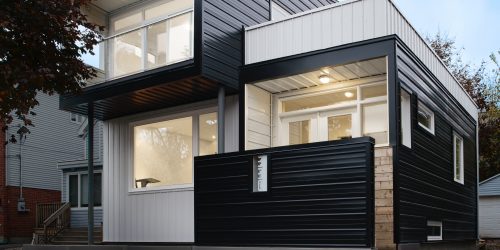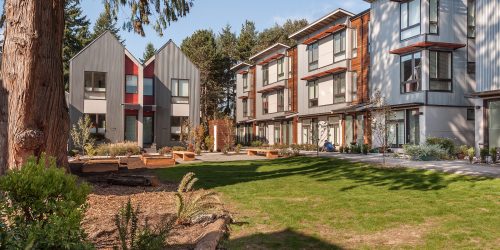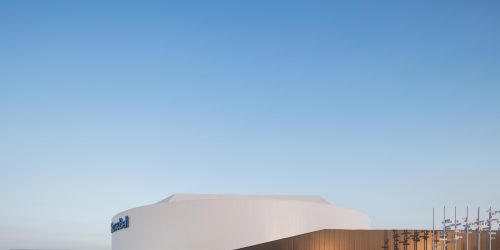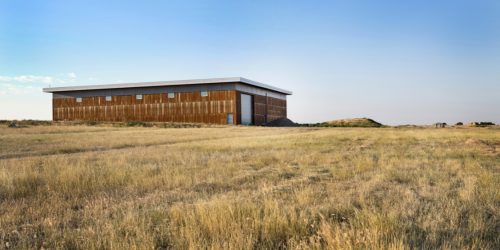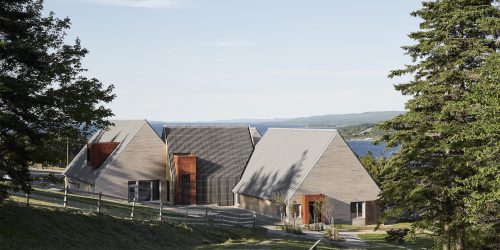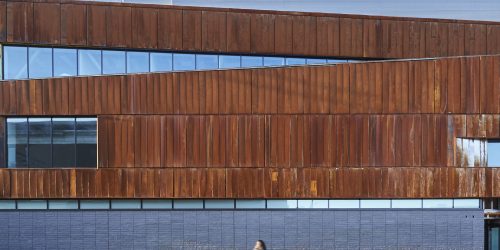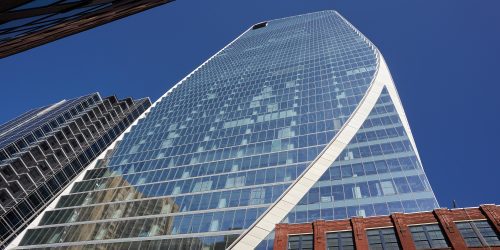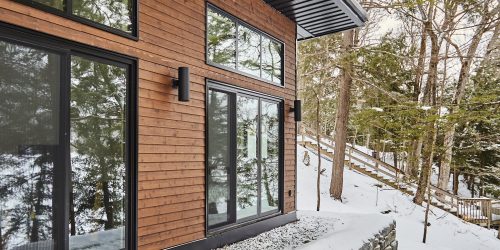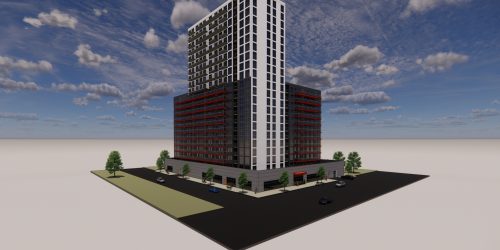And the correct answer is…
The Impact and Durability of Steel in Passive Housing
Story: Julia Preston
Photography: Dasha Armstrong, Sarah King
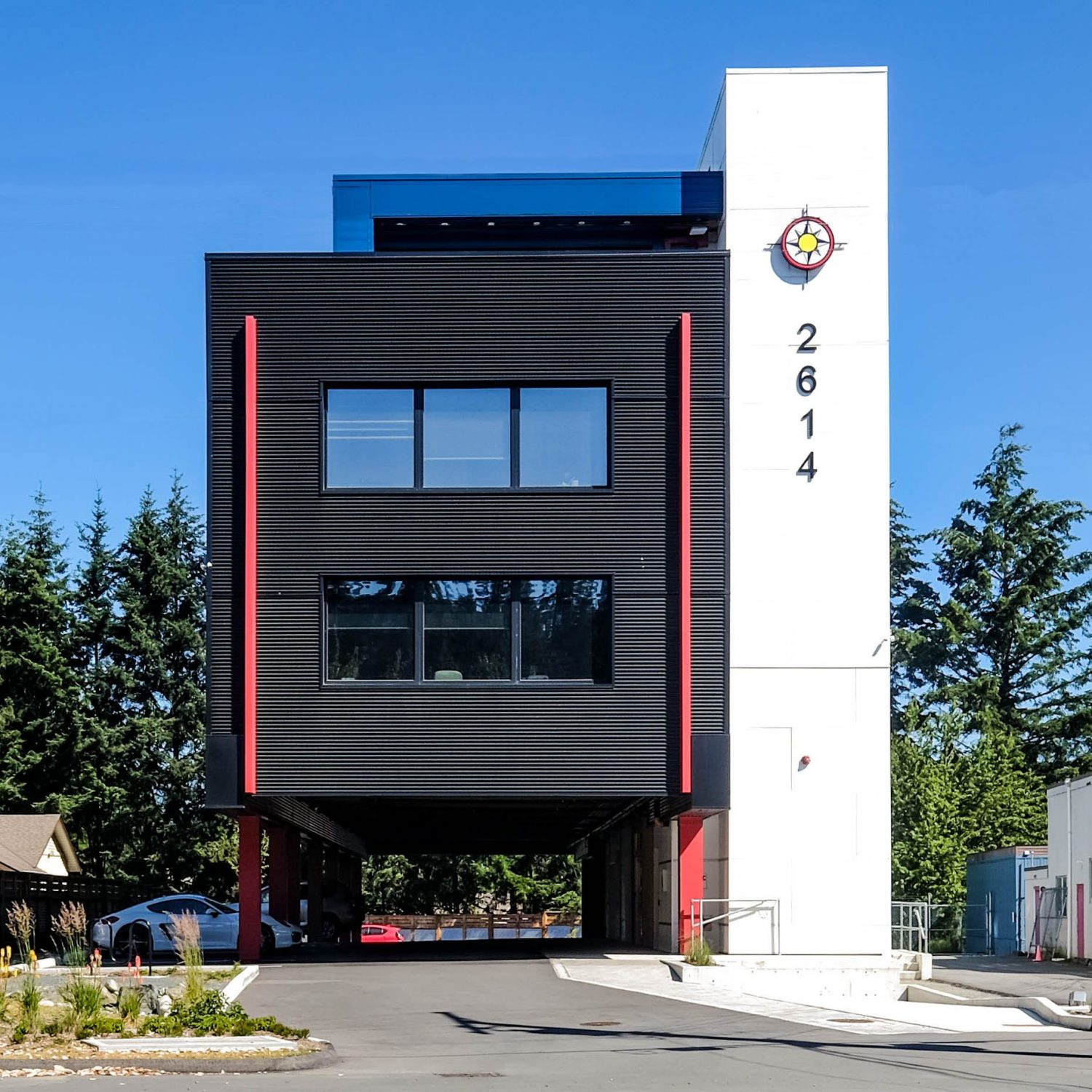
Wrapped in black steel cladding, the Parkview House in Victoria, BC is visually striking. The home is a simple two-storey design with a typical peaked roof. Its simplicity makes it stand out. But under the steel, the Parkview House stands out for another reason—it is a passive house.
Passive house is an international system for constructing extremely energy efficient buildings. Passive house buildings require minimal energy to operate—as little as a tenth of the average energy needs.
Steel is an important part of achieving those targets.
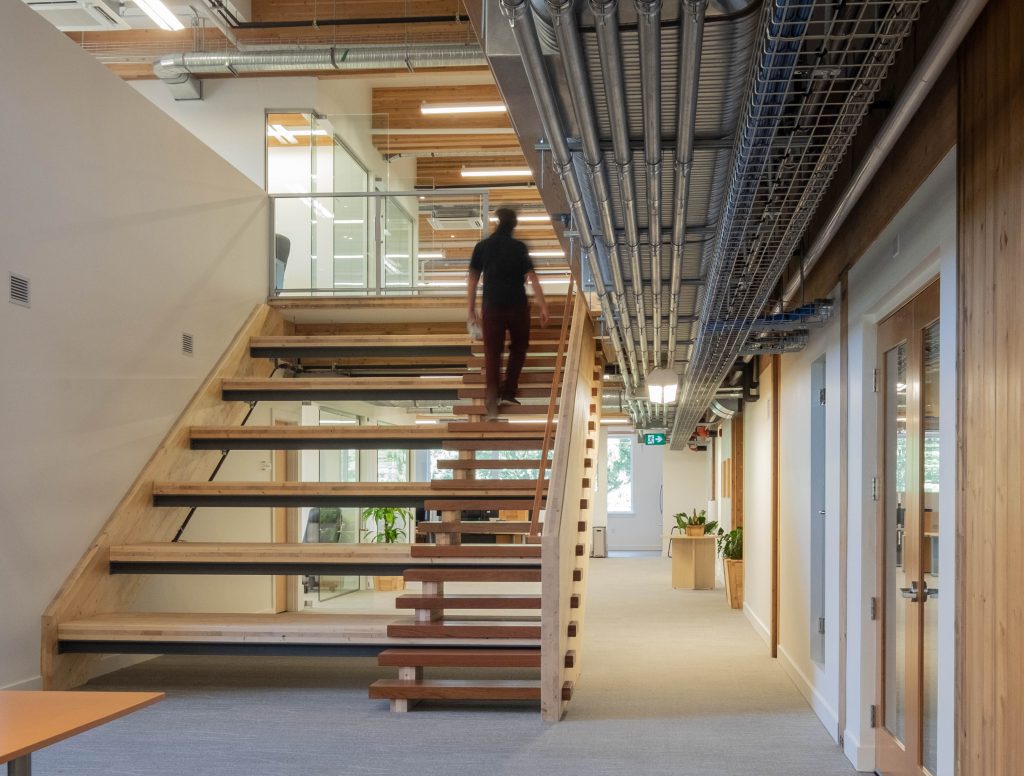
Charter Telecom Headquarters
“One of the reasons that we like to use steel is that when we’re talking about passive house buildings, generally speaking durability and low maintenance costs are one of the key parts,” says Will King, principal with Waymark Architecture and designer of the Parkview House. “We can take a building that is going to perform at just a tenth of the average energy needs. We also want the building to require a tenth of the average maintenance costs and ongoing ownership concerns.”
The passive house concept is focused on energy efficiency, comfort and affordability.
One of the reasons that we like to use steel is that when we’re talking about passive house buildings, generally speaking durability and low maintenance costs.
Builders must achieve rigorous standards for heating and cooling, overall energy use, air tightness and thermal comfort.
Windows, insulation and the entire building envelope are carefully considered to ensure optimum thermal performance. As a result, the Passive House Institute notes that “internal surface temperatures vary little from indoor air temperatures” resulting in an extremely comfortable environment for occupants.
While construction focuses on air tightness, air quality is a key consideration. Ventilation systems ensure a constant supply of fresh air throughout a passive house.
The Parkview House is an example of design and sustainability on a residential scale.
Attaining passive house certification was the home owners’ priority from the start of the project. To achieve the requirements, the clients eschewed custom millwork and expensive finishes and instead applied their budget to better windows, more insulation, and quality air barrier materials.
The result is “a fantastic, comfortable, interesting and thoughtfully designed home,” says the owner.
On a larger scale, Waymark also designed Canada’s first passive house office building. The Charter Telecom Headquarters in Victoria demonstrates that significant improvements in energy performance are achievable in a commercial environment.
For the owner of Charter Telecom, a quality environment for staff, lower operating, maintenance and overall life cycle costs motivated him to construct a passive house building.
Understanding how [materials] work well together and in isolation is really important so that we can get the best building in the end.
“When we think about steel and passive housing the first thing people think about is thermal bridging, which of course steel performs very poorly at. The key to using steel in passive house buildings is to know where to use it,” says King.
In order to construct thermally efficient, air tight enclosures, steel must be fully protected from exterior conditions. One technique is structural thermal breaks for elements that extend through the insulation layer, like windows.
“We provide passive house buildings that are made out of lots of different materials,” says King. “The design and the holistic impact of the building [are] paramount. Where steel becomes a very good answer to solve problems of durability or perhaps aesthetics or perhaps a mix of both, it really depends on what the building needs. Understanding how [materials] work well together and in isolation is really important so that we can get the best building in the end.”
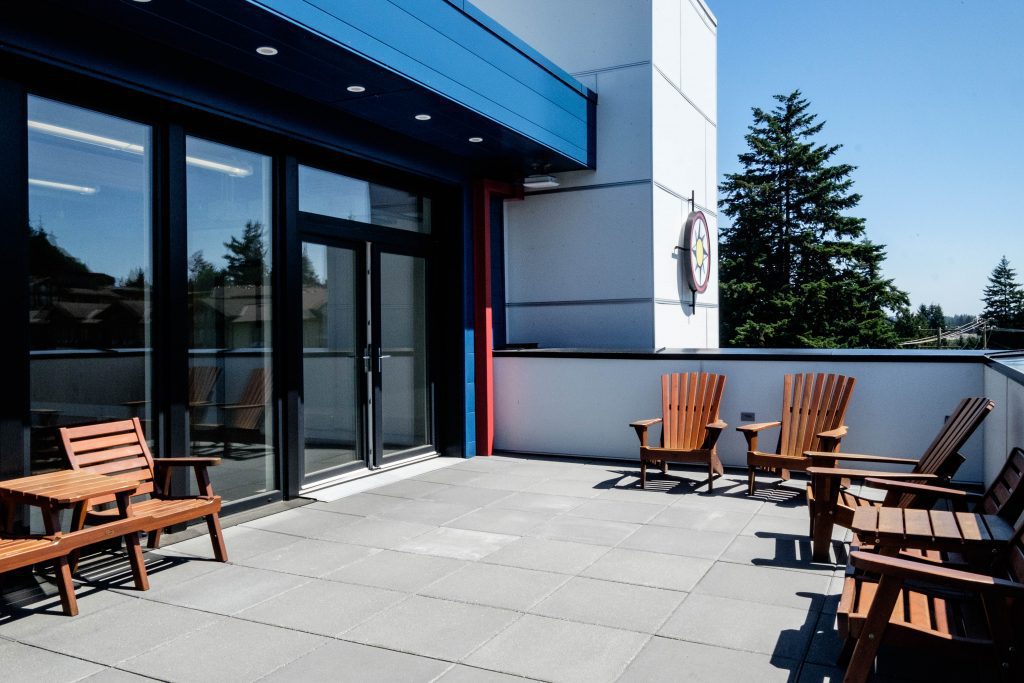
Parkview House
At the Parkview House, Waymark mixed black steel cladding for the roof and outer walls with white cement panels on the end gable walls. Wood accentuates the soffits and windows.
“There’s a lot of fun actually playing with the steel,” says King.
Openings for windows or doors, flashings, and trim all present opportunities for creativity. “Steel is one of those really interesting things in that it’s really malleable. You can pull it and stretch it and bend it and twist it and you can create lots of really cool effects,” says King.
The Charter Telecom Headquarters is a mass timber building that, like Parkview, is also clad in steel. As a mass timber building, steel is relied on heavily for connection details, especially in this high seismic risk zone.
Waymark used different profiles and colours to emphasize the structure and components of the design. The main part of the building is clad with black corrugated metal. Perforated metals and flat panelized metal siding accent other portions.
“The variability within steel allows you to do contrasting materials that are technically the same material,” says King. “They’re a completely different look and different feel [and you can] change the profiles and the way that the building works.”
Beyond creativity, steel has other benefits, particularly on the west coast.
Steel is both light and strong. Using steel for cladding, connections and detailing literally lightens the load. As a result, structural requirements inside the building are reduced, an important consideration for areas with stringent seismic requirements.
Another benefit to using steel is increased protection from forest fires.
As a result, Waymark uses steel for cladding, roof members and flashings on homes and other buildings they construct in wooded areas.
ArcelorMittal Dofasco with third party industry consultants conducted a Steligence® case study to compare how steel, concrete and timber perform environmentally and financially in a mid-rise residential passive house building (see our fall 2020 issue for the cost comparison and spring 2021 for the environmental analysis). The study found that the steel-based design was the most environmentally sustainable and economical compared with concrete and timber alternatives.
On the west coast, wood is an important part of buildings, both structurally and aesthetically. However, King emphasizes that materials should not be the starting point for design, especially in a passive house.
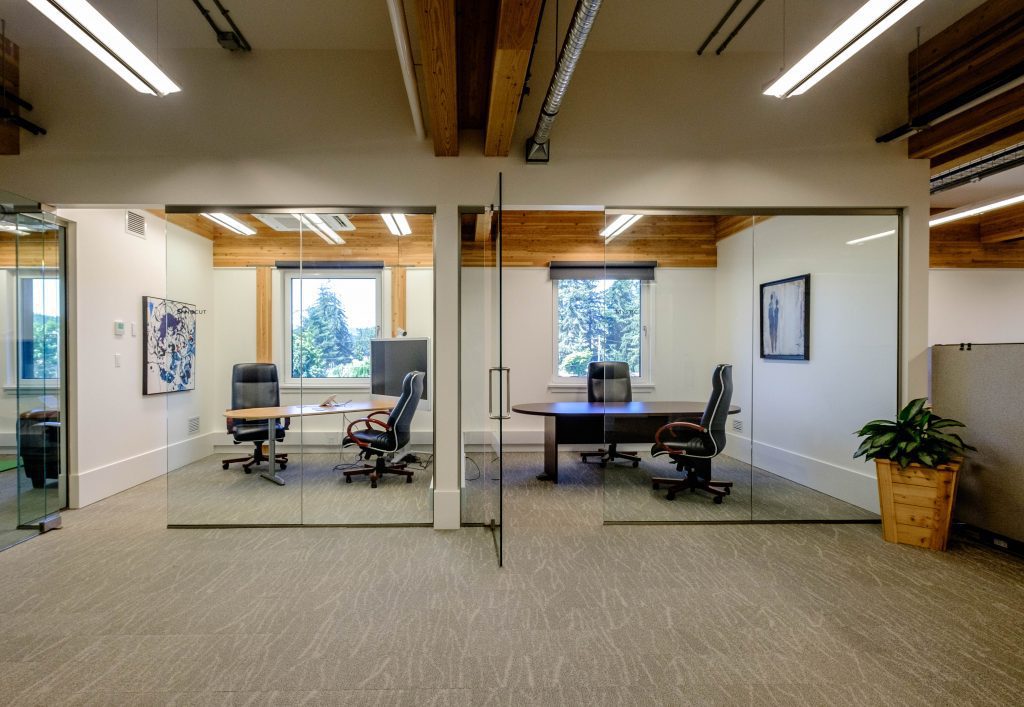
Charter Telecom Headquarters
Instead, designers need to look at the overall holistic impact of a structure and select materials according to what is needed for a building’s particular context.
Designers need to look at the overall holistic impact of a structure and select materials according to what is needed for a building’s particular context.
King also argues that wood has been “overdone” in BC. “We have so much of it that we’re just not careful with it… We can’t cut down a 1,200 year old tree and pretend that it’s going to grow back next year… While steel is energy intensive and has a larger carbon footprint generally speaking than wood… it has a durability and it has the ability to be recycled… When you consider the overall impact of using a steel product versus an old growth timber product, the better choice depends on the situation, and often steel is the right answer.”
PARKVIEW HOUSE
CONTRACTOR:
Interactive Construction // interactiveconstruction.ca
INTERIOR DESIGNS:
Carly Sanderson Interiors // instagram.com/carlysandersoninteriors
STEEL:
24 gauge steel
CHARTER TELECOM HEADQUARTERS
GENERAL CONTRACTOR:
Road’s End
STEEL:
24 gauge steel
