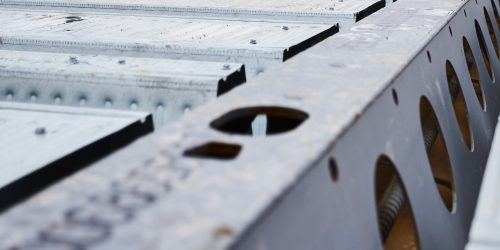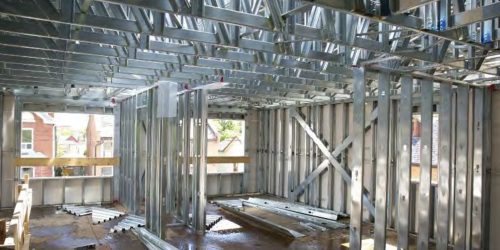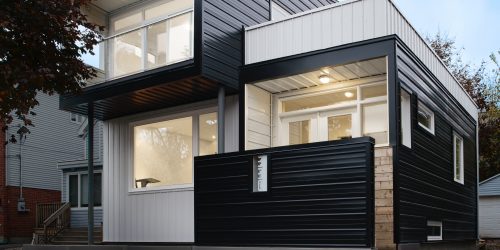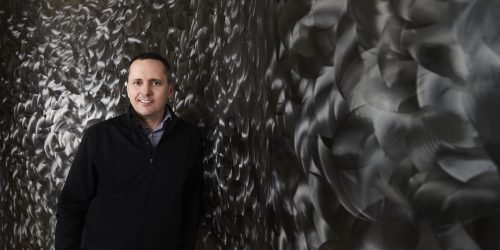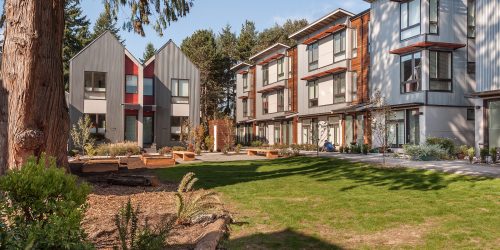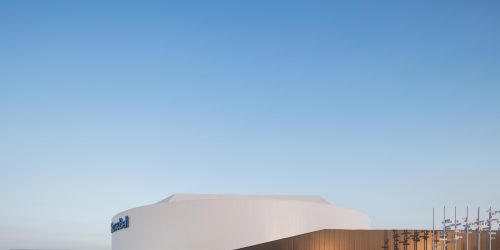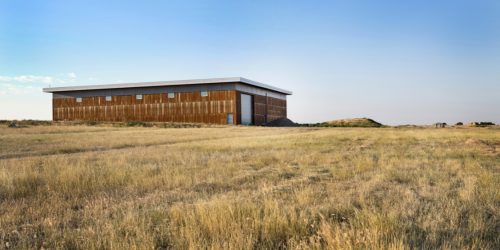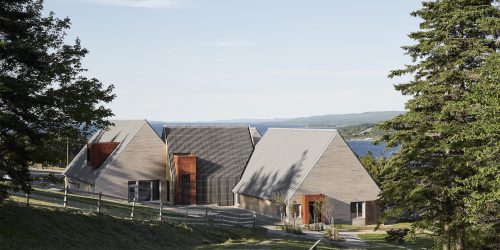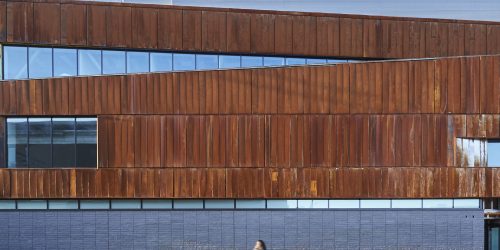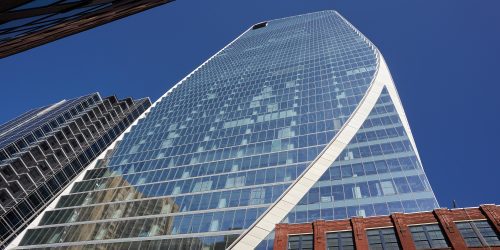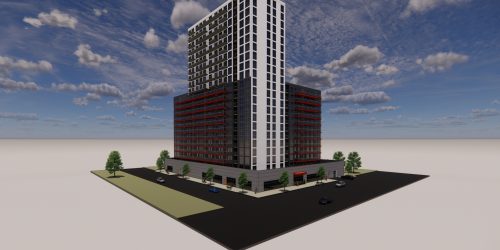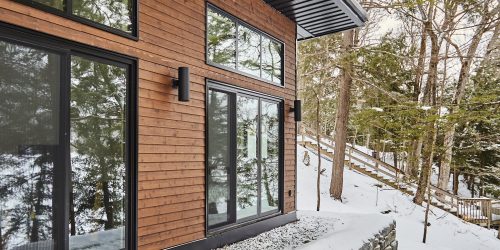Weathering reflections of future past
Honouring past and present with weathering steel in Sudbury
Story: Julia Preston
Photography: Sandra Mulder
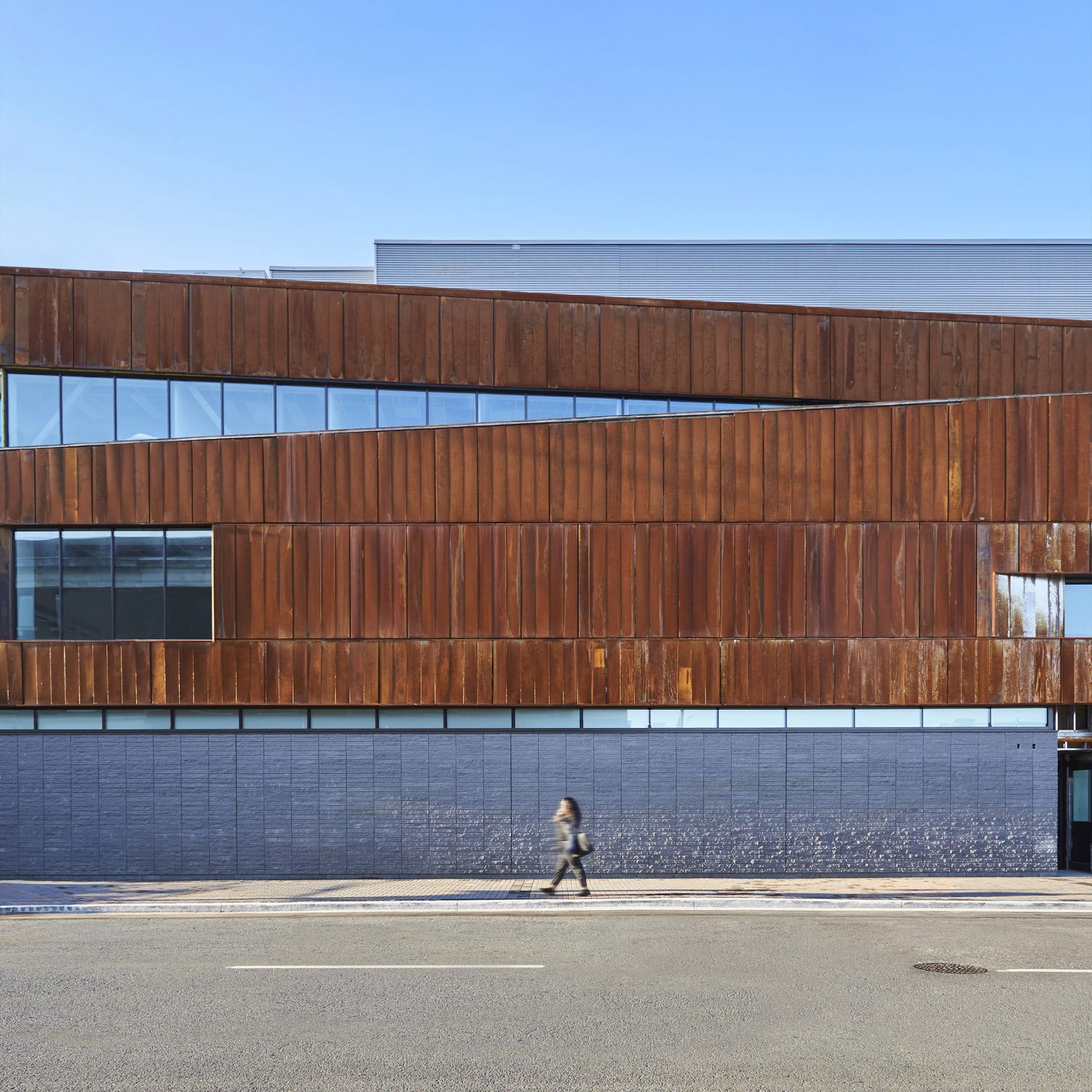
Go for a walk around Sudbury, and you’ll find traces of both the region's history and industries. Black leathered rocks, etched from mining. Red-orange ore seeping through the weathered ground.
The region’s physical character was one inspiration for the new Place des Arts, a French arts and cultural centre currently under construction in Sudbury. Other inspirations were the city itself and the area’s long francophone history.
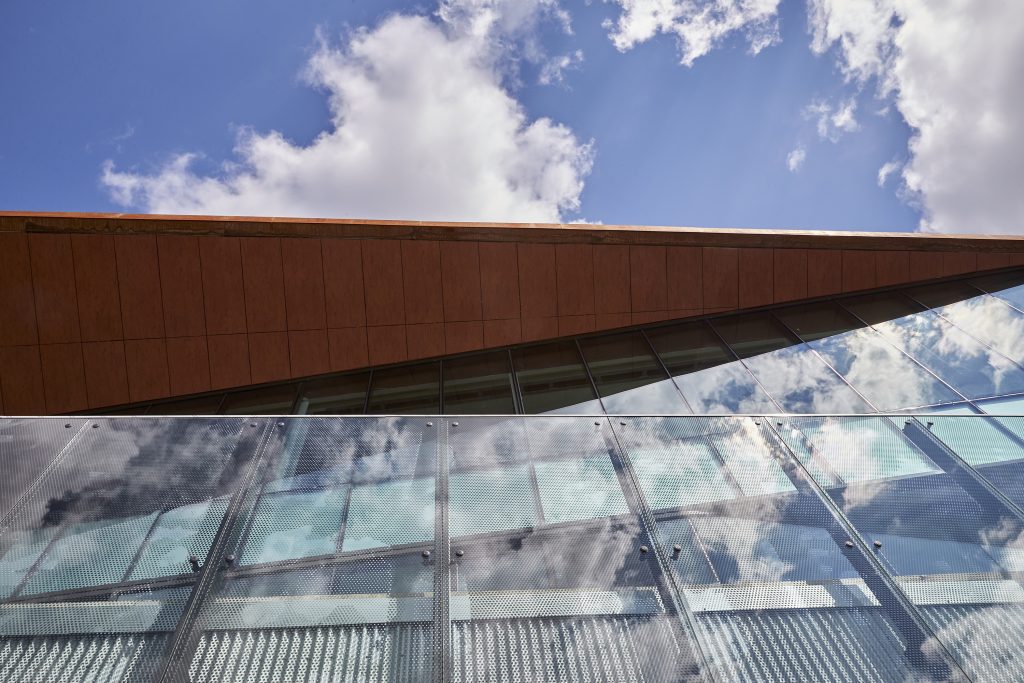
“Architecture is an art form,” says Stéphane Gauthier, chair of the Place des Arts board. “Why not have a building that expresses that [history]… and tells the story of Sudbury?”
Presented with this mandate, architect Louis Bélanger of Yallowega Bélanger Salach Architecture (YBSA) challenged the founders to come up with a metaphor to describe the vision for Place des Arts.
The resulting manifesto declared, “We therefore need to visualize a built structure that emerges from the landscape as if… its forms have been there forever as a natural part of the urban environment, like “the rock pregnant with holy poetry,” to quote Desbiens. But also like the aftermath of an impact, a cultural big bang rippling bravely and endlessly through time. We need to visualize a building bursting at the seams, like a reverberation, a wave on which to ride from past to future.”
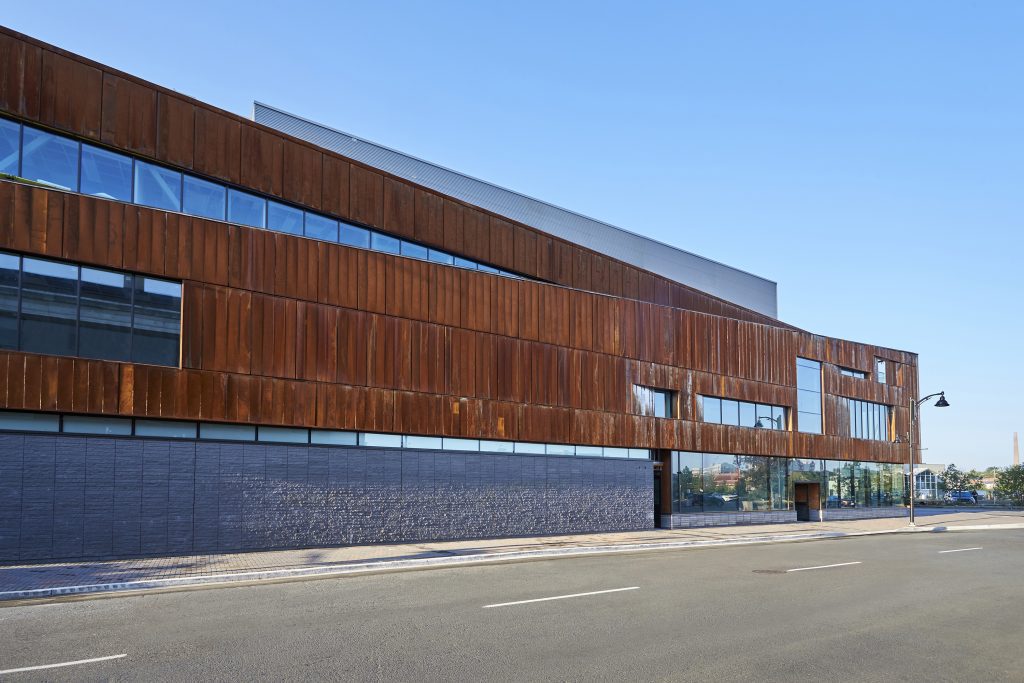
$30 million project budget will host 850 activities annually
the project will create 180 jobs + 29 jobs once opened
In designing the structure to appear at one with its landscape, Bélanger’s team in partnership with Moriyama & Teshima Architects were thoughtful in their selection of finishes.
The exterior masonry is meant to emulate the local rock, right down to the holes drilled when mining. “When you blast rock the lines they’re making now are very, very straight, and it creates patterns in the rock. So they actually imitated that pattern in the way they laid out the bricks,” says Gauthier. The masonry anchors the building both literally and figuratively.
Above the masonry, Bélanger and Moriyama & Teshima chose ArcelorMittal Dofasco’s Indaten™ for the exterior cladding.
Indaten is a weathering steel, which oxidizes and corrodes when installed outdoors, eventually developing a rusty patina. Indaten draws on ArcelorMittal’s decades of experience with corrosion resistance mechanisms. Due to its unique chemistry, the corrosion rate of Indaten and other weathering steels is generally much lower than typical carbon steel.
“When the architects presented the idea of using [weathering] steel they actually had this presentation [with] pictures from the region of Sudbury… We have a lot of these bridges in Sudbury that are all rusty. Under the blackened rock you can see all this colour that is actually like [rusted] steel. That was their weathering precedent that they were showing us, hoping we were audacious enough to chose the material… For them it wasn’t only the industrial past but it’s also the physical landscape that it’s referring to,” explains Gauthier.
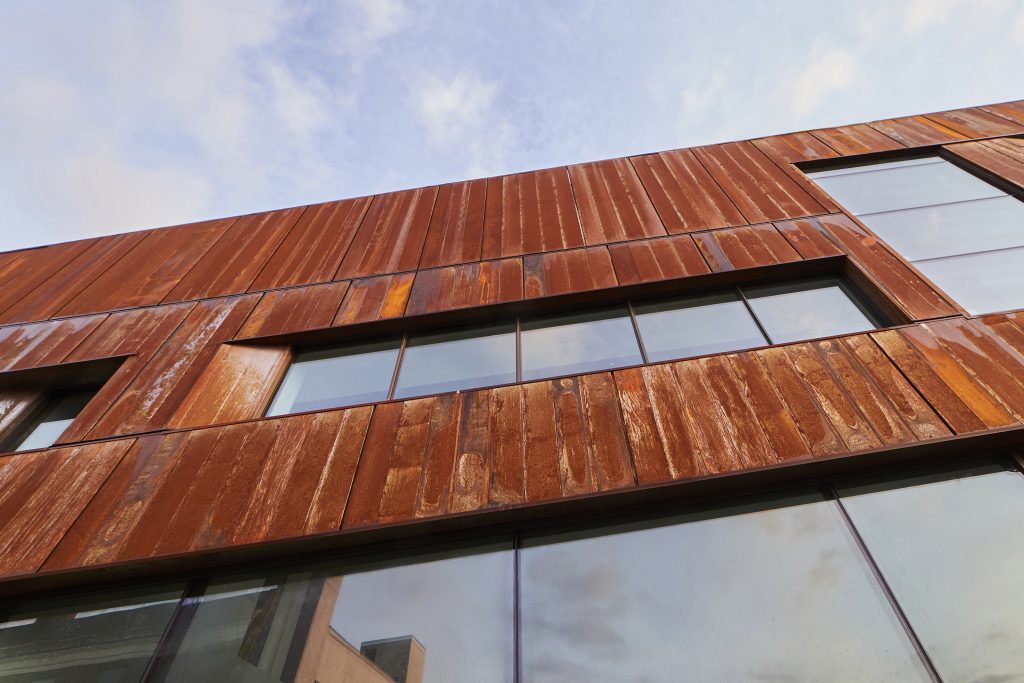
A unique aspect of Indaten is how the exposed surface changes over time. The initial dark grey mill finish transitions to an orange patina in a matter of weeks. The appearance continues to evolve, reaching a final dark brown colour after several years.
Using Indaten requires some special considerations. As the metal oxidizes, small amounts of rust wash off. This discharge diminishes over time, but never stops completely and can stain neighbouring material, such as stone or concrete.
Place des Arts uses black brick along the lock stone at the bottom of the drip line to camouflage any discolouration. Flashings also help water flow away from the building.
The weathering steel cladding was chosen to underline the industrial past & present of Sudbury and celebrate its richness.
“We have a flashing that goes over top of the brick to direct the drip line away from running down the face of the brick,” says Tony Niro, project manager for YBSA. Flashings are all caulked to ensure there is no leakage. Water was also channeled away from the aluminum curtain wall.
The authentic, natural patina of Indaten is made up mainly of stable iron oxide which is not harmful to the environment, vegetation or wildlife.
The distinct finish and coarse texture are not uniform and vary by local weather conditions. The result is an innovative, unique and location-appropriate feature for Place des Arts.
Indaten is a weathering steel, which oxidizes and corrodes when installed outdoors, eventually developing a rusty patina.
Place des Arts is a physical manifestation of a long and intentional history for Francophones in Ontario.
In the 1960s, separated from Québec’s Quiet Revolution, the Franco-Ontarian community took charge of its own fate. Francophones set up institutions, created art and established a unique expression. The cultural movement, known as le Nouvel-Ontario, was rooted in Sudbury.
“We were very aware that we were emerging into a deficient environment,” the arts integration committee writes in the Place des Arts metaphor. “We had to invent everything… Creativity therefore became our way of being.”
The emergence of a wide-ranging cooperative arts movement called le Grand CANO ushered in a new sense of belonging and identity, which is still influential today.
The Nouvel-Ontario movement was a wave that rippled across the whole province. Writing of Place des Arts, the cultural integration committee says, “In essence, we must build a place that can capture and disseminate our energy.”
That place is Place des Arts.
The vision for the facility is to continue Sudbury’s role as a source, inspiration and transmitter for the Franco-Ontarian culture and identity.
Place des Arts is bringing together seven francophone organizations focused on arts and culture.
Carrefour francophone de Sudbury is a cultural and community centre. Le Centre franco-ontarien de folklore collects, preserves and enhances Franco-Ontarian oral heritage. Théâtre du Nouvel-Ontario stages contemporary works. Les Concerts La Nuit sur l’Étang is an annual music festival. Prise de parole is a national publishing house. Galerie du Nouvel-Ontario is a contemporary art gallery. Le Salon du livre promotes literacy, literature and French-language authors.
When complete, Place des Arts will include a 300-seat main theatre, multifunctional studio, boutique, bistro, daycare and offices for the seven founding members.
“The gathering space around the arts composition… creates a lot of energy and revitalization,” says Gauthier. “The space will create a lot of opportunities. But being there together creates other kinds of opportunities.”
Place des Arts will tell the story of Franco-Ontarians through the art created and presented there. However, the building itself is part of the story.
“We weren’t born yesterday. There’s a lot of history,” says Gauthier. “The power of the narrative to inform a space in design is very uplifting and very rich… People love stories. They want the building to tell a story.”
Part of the way to tell that story is what Gauthier calls “patina.”
The Indaten cladding is an obvious and impressive source for patina. But it is just one layer that has been incorporated throughout the building.
Other layers include cultural artifacts, like bricks from the King Edward Hotel that originally occupied the site for Place des Arts, plaster moulds from the Grand Theatre built in 1902, copper ceiling tiles from l’École Saint-Louis de Gonzague constructed in the midst of the French language education crisis, and lockers from the province’s first French public high school.
Gauthier says, “To bring those… into the Place des Arts is adding layers to the story. We’re telling the story around objects and important cultural or historical events.”
PLACE DES ARTS
ARCHITECTS:
Yallowega Bélanger Salach Architecture // ybsa.ca
Moriyama + Teshima Architects // mtarch.com
GENERAL CONTRACTOR:
HEIN // hein.ca
STEEL
18ga Indaten (corten) panels from Agway Metals, with 22ga flashings
220,000+ kg of structural steel
4,000 m2 of structural decking
Painted 7/8” corrugated metal siding for the penthouse and rear wall from Agway Metals
