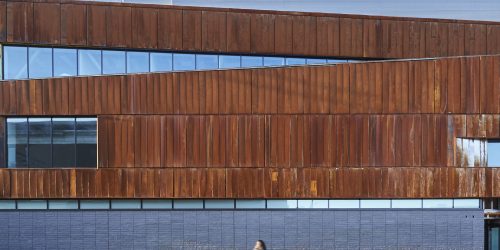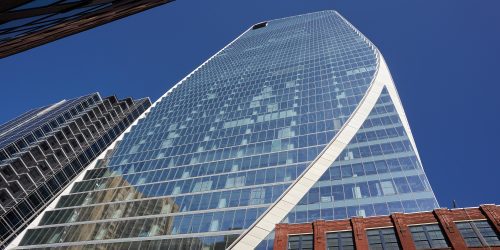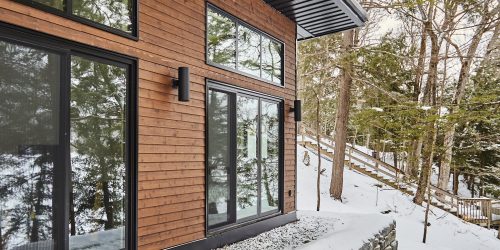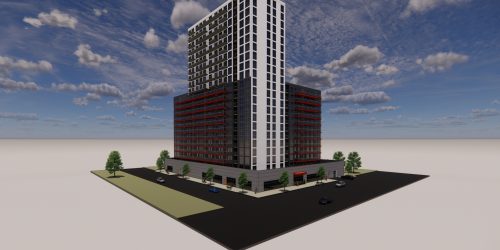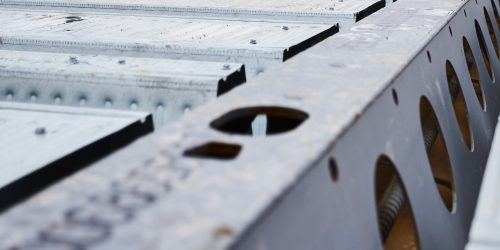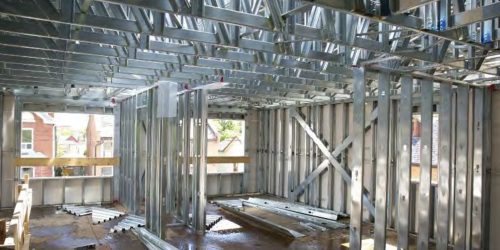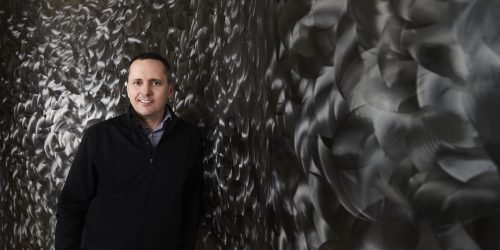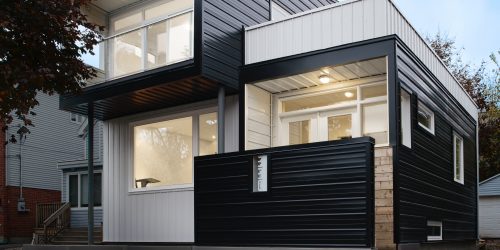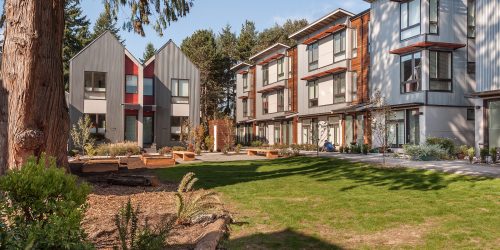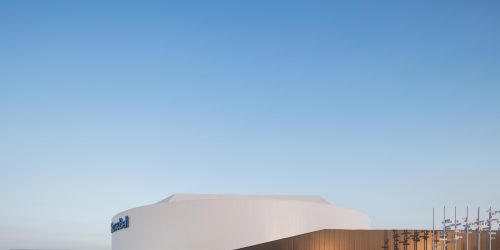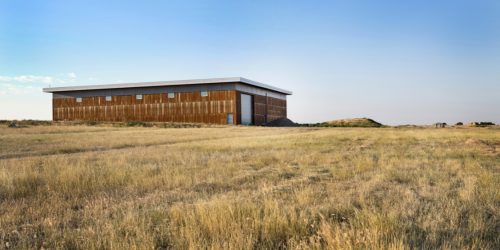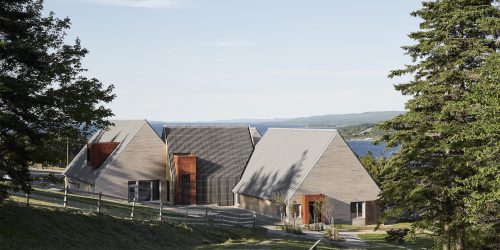Steeling away to the lake
Pre-fabricated steel building in harmony with its lakeside setting
Story: Julia Preston
Photography: Sandra Mulder
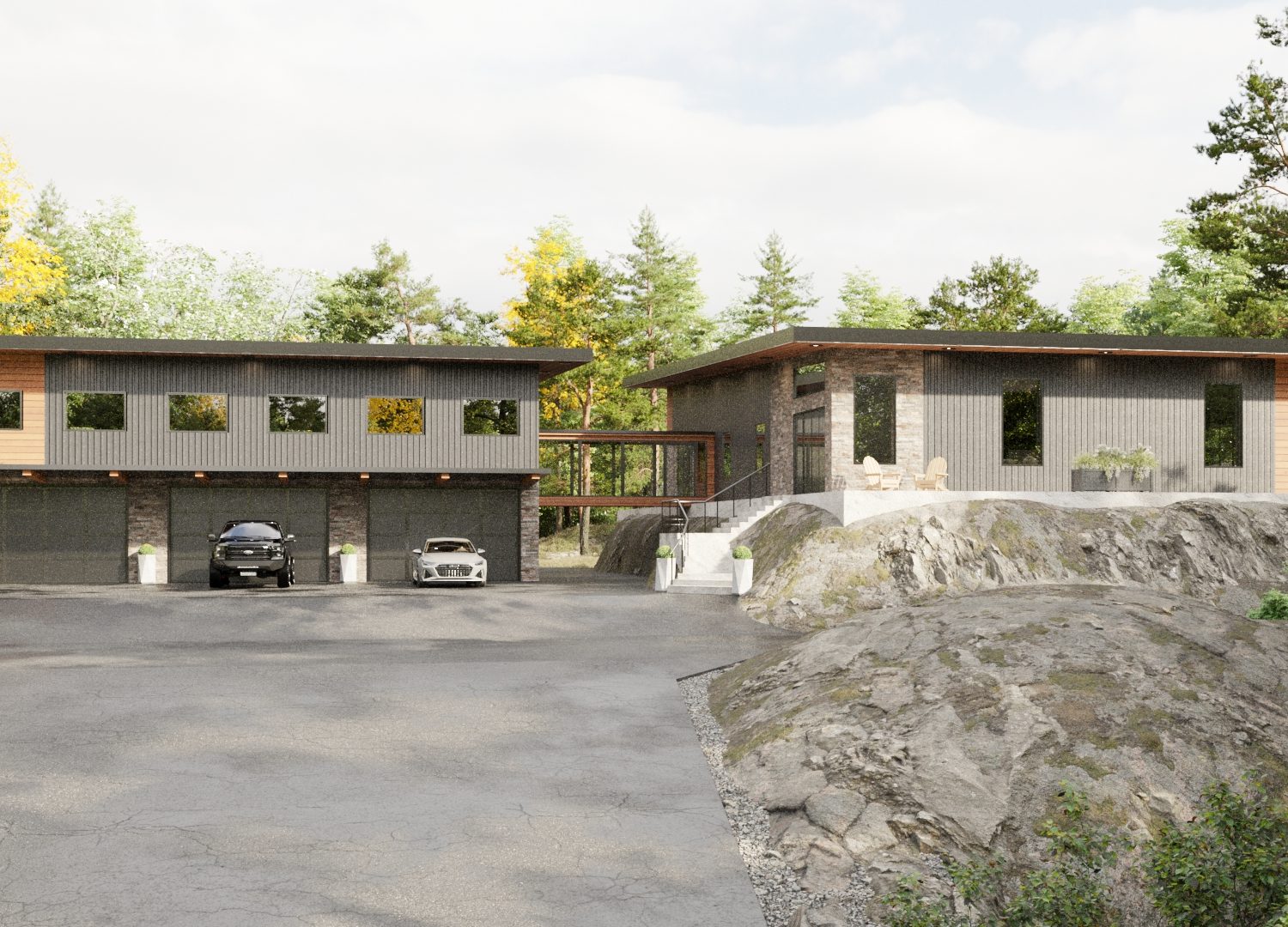
The shore of a quiet lake in Northern Ontario is a spot to commune with nature. It’s also a place to see how steel structures can intersect and complement the natural surroundings.
The new head office for Prestige Steel showcases the potential of pre-fabricated steel buildings. Located on Kahshe Lake, the building uses steel, wood, rock and concrete to create a functional and beautiful space that is in harmony with its lakeside setting.
Prestige president, Jason Gullett, grew up in the Kahshe Lake area. When a lot came up for sale, he bought it and planned to construct a shop and office for his company alongside his own home.
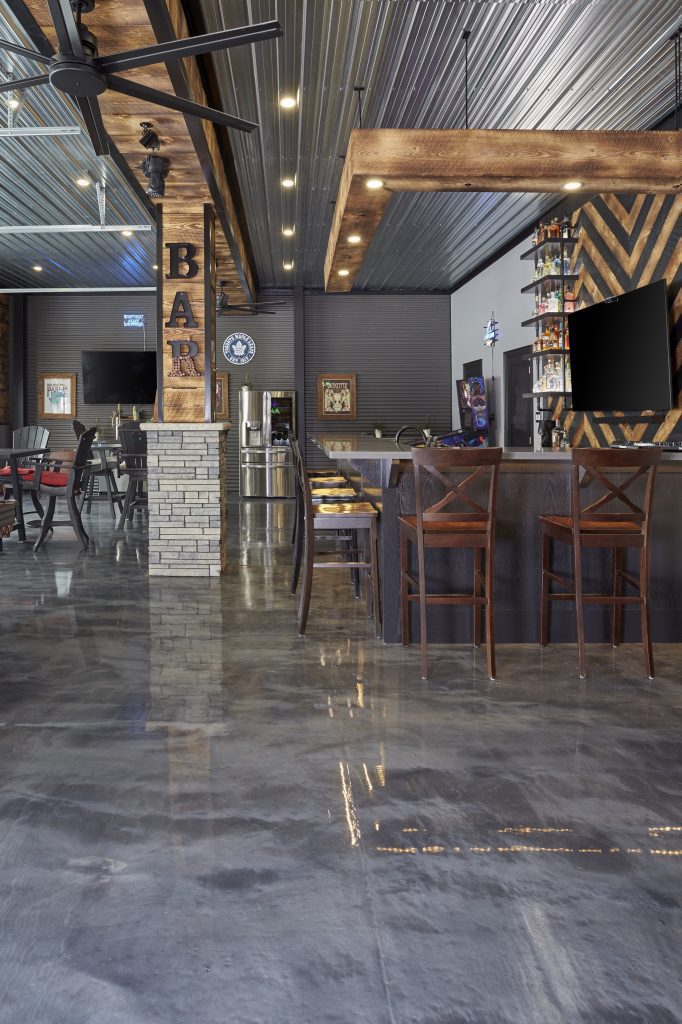
“I just took the excavator through the woods… and tried to find a spot to build a house and shop,” he says, recalling the raw state of the land. “I found some rocks and a couple of level areas where I could build and then just started designing the building to fit on the land.”
The resulting plan has a 3,500 square foot house set onto a large rock outcropping. An elevated glass breezeway connects the house to the shop, a 3,600 square foot, two storey building that incorporates workspace, lounge and office areas.
Exterior finishes unite the two structures. Black corrugated steel cladding covers most of the walls, with stone and woodgrain steel as accents. The woodgrain panels are Silver Birch, part of a new line of printed series prefinished products from Agway Metals Inc. The printed series is Agway’s response to demand for cladding with a natural and authentic look that provides the aesthetics of wood with the strength of metal.
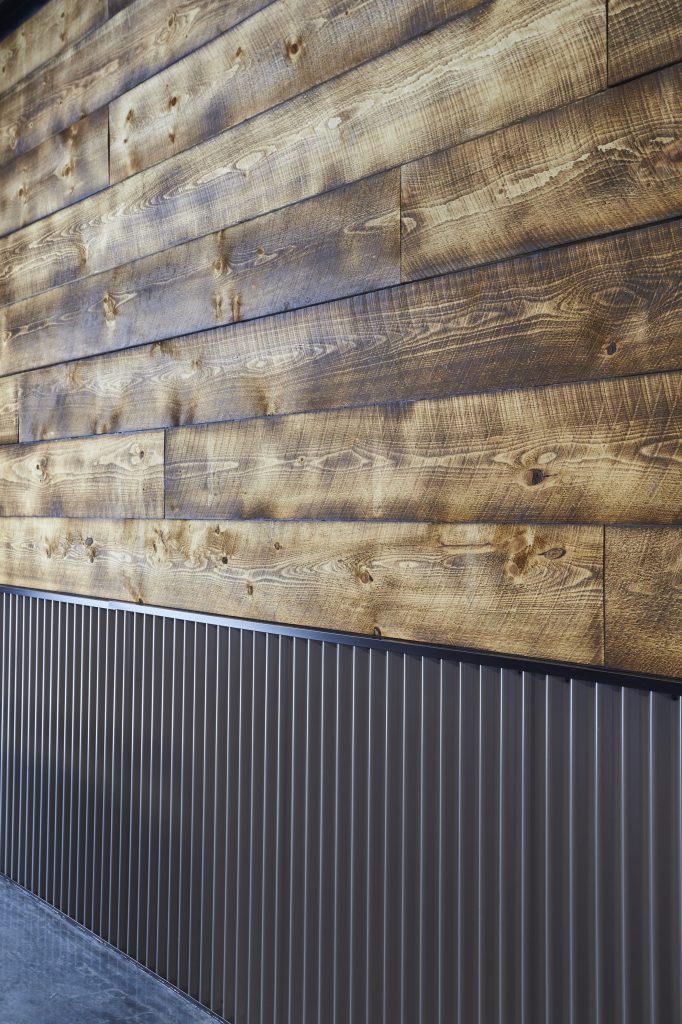
Exterior finishes unite the two structures. Black corrugated steel cladding covers most of the walls, with stone and woodgrain steel as accents.
Alyssa Gelineau, Prestige’s operations manager, says of the new office, “Steel is very industrial usually, and Jason’s brought a way to bring nature and steel together using wood, steel, concrete and rock.”
The blend of materials continues inside. The main floor, which Gullett describes as “a man cave,” has concrete floors, galvanized steel ceilings and shou sugi ban (charred pine) walls. Upstairs, which houses administrative and office spaces, the ceilings are painted steel.
Gullett also likes to blend wood and steel for the structure of his buildings. He starts with a prefab building package, and then customizes it to have wood walls. “It gives a little bit warmer interior which is easier to finish with drywall,” he explains.
However, with the rest of the structure being steel, the interior is a clear span that gives clients a lot of flexibility.
“A lot of our clients are very excited because they’re not limited when buying a steel home in what they can do designwise,” says Gelineau. “We’re willing to push the bounds of steel. If a client comes to us with a really unique idea… we’ll come together, think about it and definitely create a plan that would put the project into action.”
“We're all problem solvers,” adds Gullett. “We're very creative at what we do. We usually come up with a solution for most properties or projects.”
For Gullett at his own build, that clear span translated into larger windows (including one that is 10 feet by 16 feet), wide open floors unobstructed by posts or beams, and maximizing space to incorporate a loft, mezzanine, storage, and cathedral ceilings.
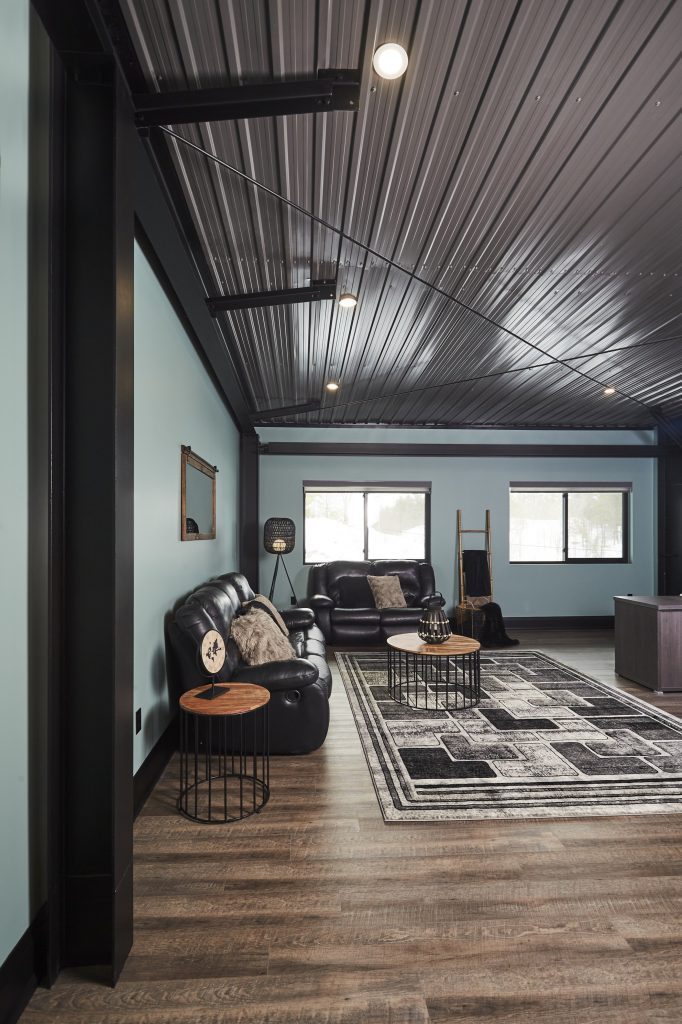
In addition to the design, steel provides numerous functional benefits as well.
Gullet used a standing seam steel roof for the house and office.
Panels are fire resistant - Class A, which translates to less expensive insurance costs.
Gullet also notes that with standing seam roofs, solar panels can be attached without penetrating the roof.
Seeing the potential of steel and being on the forefront of this material’s evolution has been a lifelong passion for Gullet. Growing up, Gullet’s father built arenas, warehouses and more out of steel. When Gullet founded Prestige in 2011, he first focused mainly on residential garages and commercial spaces.
That all changed when Gullet built a house and attached a steel building to it. “The township made me make it [the steel section] into a living area. It was the only way I could get it [approved]. I liked the steel building more than my house, so I started planning to do houses with it,” he says.
Building houses out of steel has meant adapting to some of the local building rules.
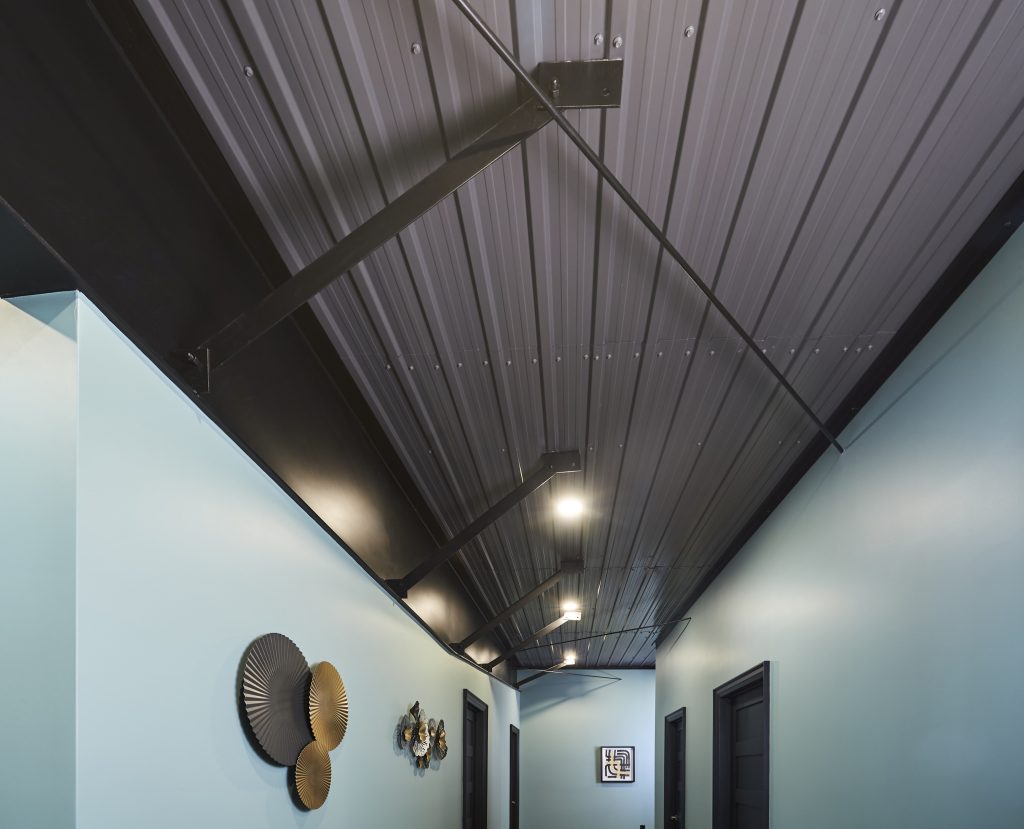
“No one had really tried it, so there wasn't a process to do it and meet code,” explains Gullet. “It was non-conforming. We’ve now made it conforming, but it was something no one understood.”
The Prestige team worked closely with municipal building departments and supplied energy reports and other information to demonstrate how steel buildings surpass code requirements and how they can be residential.
“It was a very new process and we just figured it out,” says Gullet. “We’re pushing the envelope a bit that way.”
The steel roof panels are more weather-tight and require less maintenance than traditional shingles. Concealed fasteners mean there are no screw or bolt patterns on the cladding, resulting in a clean finish that enhances curb appeal.
BUILDING OWNER/PROJECT COMMISSIONER/GENERAL CONTRACTOR
Jason Gullett
DEVELOPER:
American Buildings // americanbuildings.com
ARCHITECTS:
Granite Engineering Services // graniteengineeringservices.ca
ENGINEERS:
Granite Engineering Services // graniteengineeringservices.ca
Dahl Group Engineering // dahlgroup.ca
CONSTRUCTION PROJECT MANAGER:
Dave Simmons (Simmons Custom Designs Ltd.) // 705-323-5527
PRODUCT SUPPLIERS:
American Buildings // americanbuildings.com
Agway Metals Inc // agwaymetals.com
Sarjeants Co. // sarjeants.com
Silvercote // silvercote.com
Lafarge // lafarge.ca
STEEL
Primer Colours: Red (IR .38 SRI 40)
Roof Panel: Charcoal (PVDF) (IR. 32 SRI 34)
Roof Line Trim: Charcoal (PVDF) (IR. 32 SRI 34)
Wall Panel: Midnight Black (PVDF) (IR .27 SRI 26)
Woodgrain Panels: Silver Birch (QC 18-2964)
