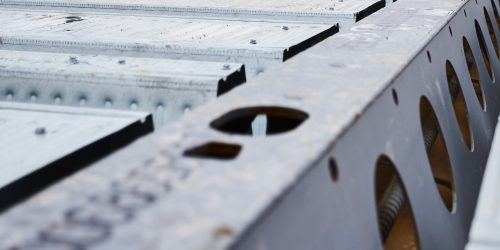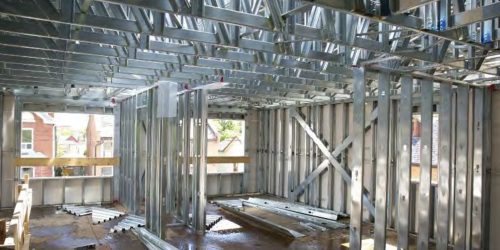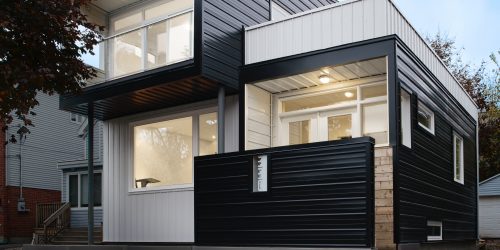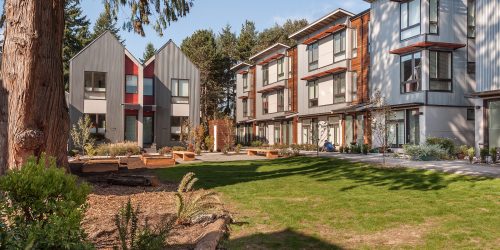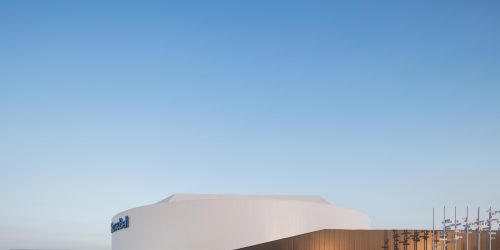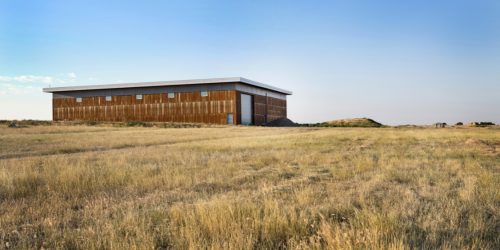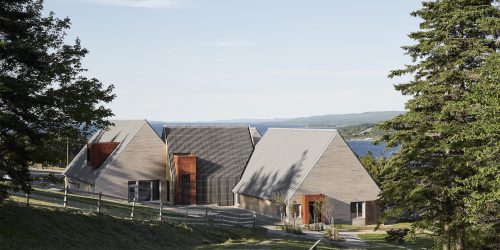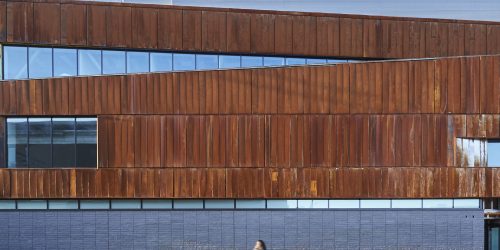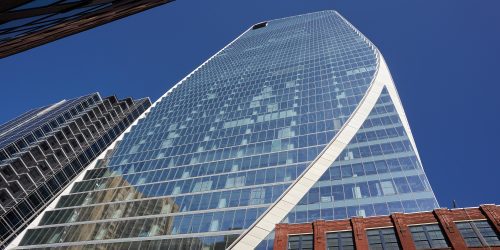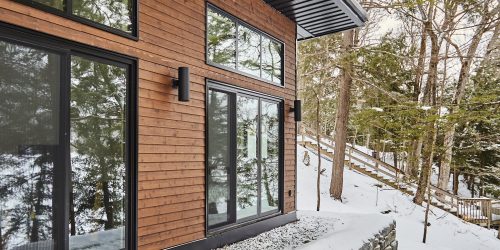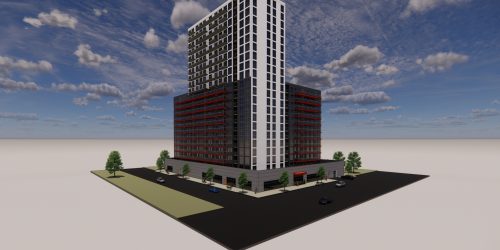Building peak performance
Canada Summer Games Sports Centre creates a legacy for Niagara Region
Story: Julia Preston
Photography: Steve Enns, Raimondo & Associates Architects Inc.
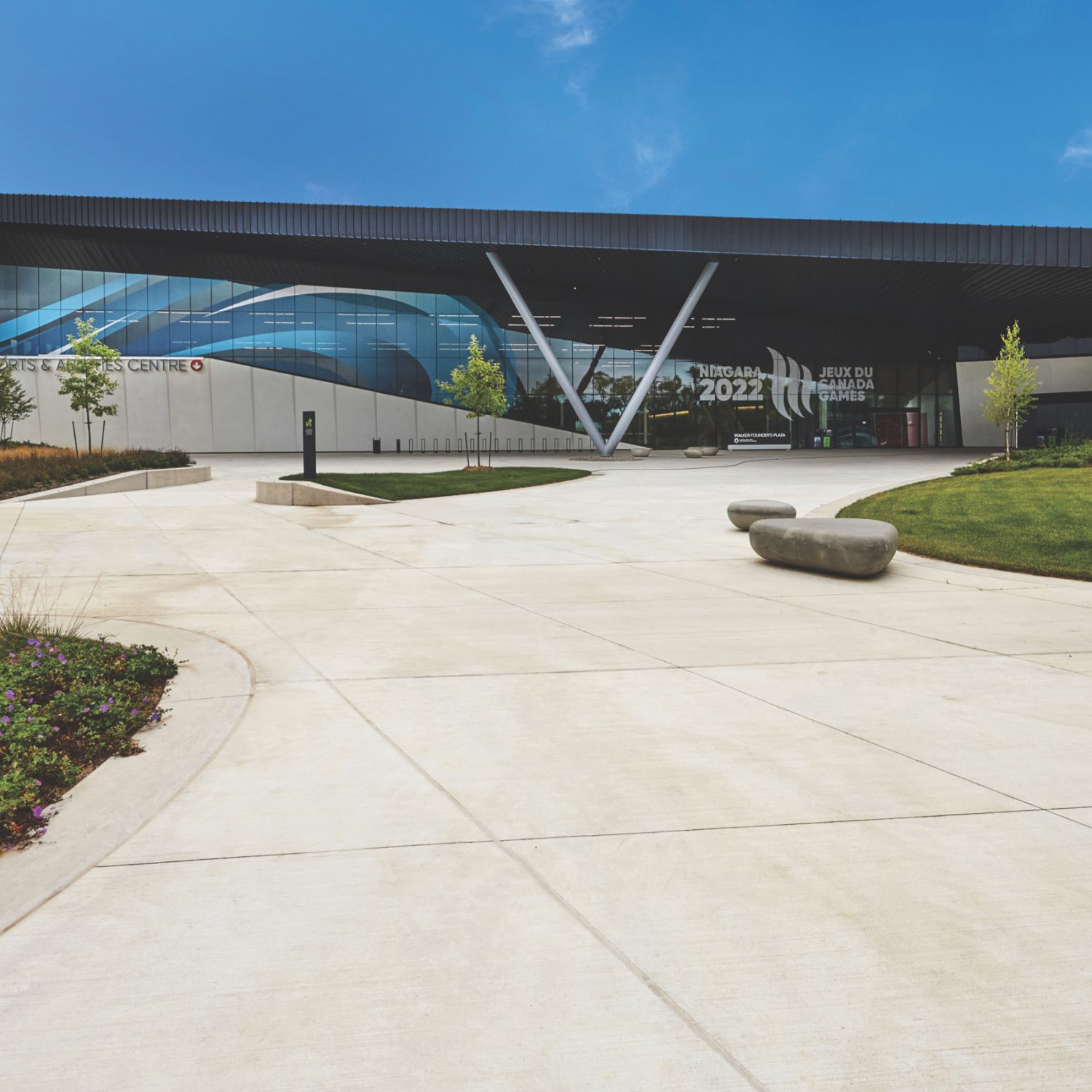
In August, 5,000 athletes, coaches and support staff journeyed to Niagara for the Canada Summer Games. For the young athletes, it was the opportunity they had been working towards for much of their lives. A chance to test themselves against the best in their sport, to experience the challenge of a multi-sport competition, and prepare for future events, including the Olympics.
As athletes gathered to compete, the 13 host communities of the Niagara region came together as well. More than 4,500 residents volunteered at the games and thousands of spectators filled the stands. Continuing this sense of unity and bringing people together over the long term is a legacy of the game.
Canada Games was founded in 1967 as part of the country’s centennial celebrations. They are Canada’s largest multi-sport event and one of the only multi-sport competitions in the world that features events for able-bodied athletes as well as athletes with physical and intellectual disabilities.
In preparation for this national competition, existing athletic centres across the Niagara region were improved and new builds were constructed. These augmentations have elevated the calibre and availability of sports facilities, not only for Canada Games athletes but also for Niagara residents of all ages and abilities for years to come.
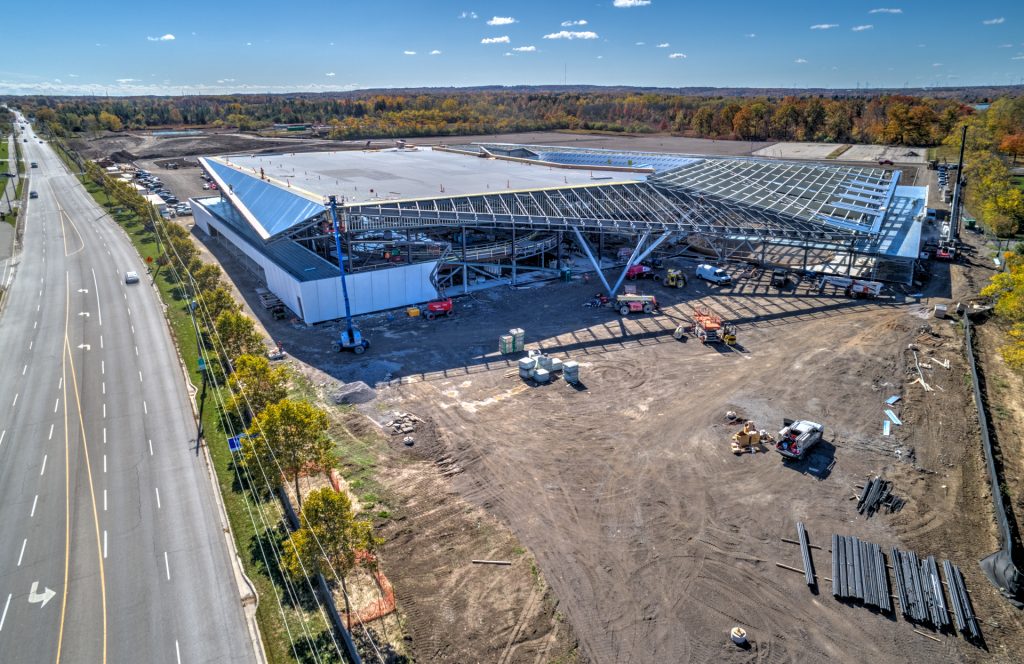
Since the first Games in 1967, close to 100,000 athletes have participated. The Games have become an important support for Canada’s sport development system and produce a lasting impact through community pride, national unity and the infrastructure they leave behind.
A standout facility from this year’s games is the Walker Sports and Abilities Centre. This centre is at the heart of the Canada Games Park, a hub for the competition.
“Sport tends to be something that unites people… This facility really epitomizes that.” — Christopher Seguin, Niagara 2022 Canada Summer Games
“When I walk through [the building] I just see potential,” says Christopher Seguin, manager, media & communications for Niagara 2022 Canada Summer Games. “The potential that this will create for the community to have a healthy and active lifestyle… [and to] help some young athletes not just aspire to fulfill their dreams, but actually achieve them.”
The Centre is 208,000 square feet and houses two NHL-sized arenas, a sport performance centre, a 200-metre indoor track, a multipurpose fieldhouse with four gymnasiums, sport offices, and the Brock-Niagara Health & Well-Being Centre.
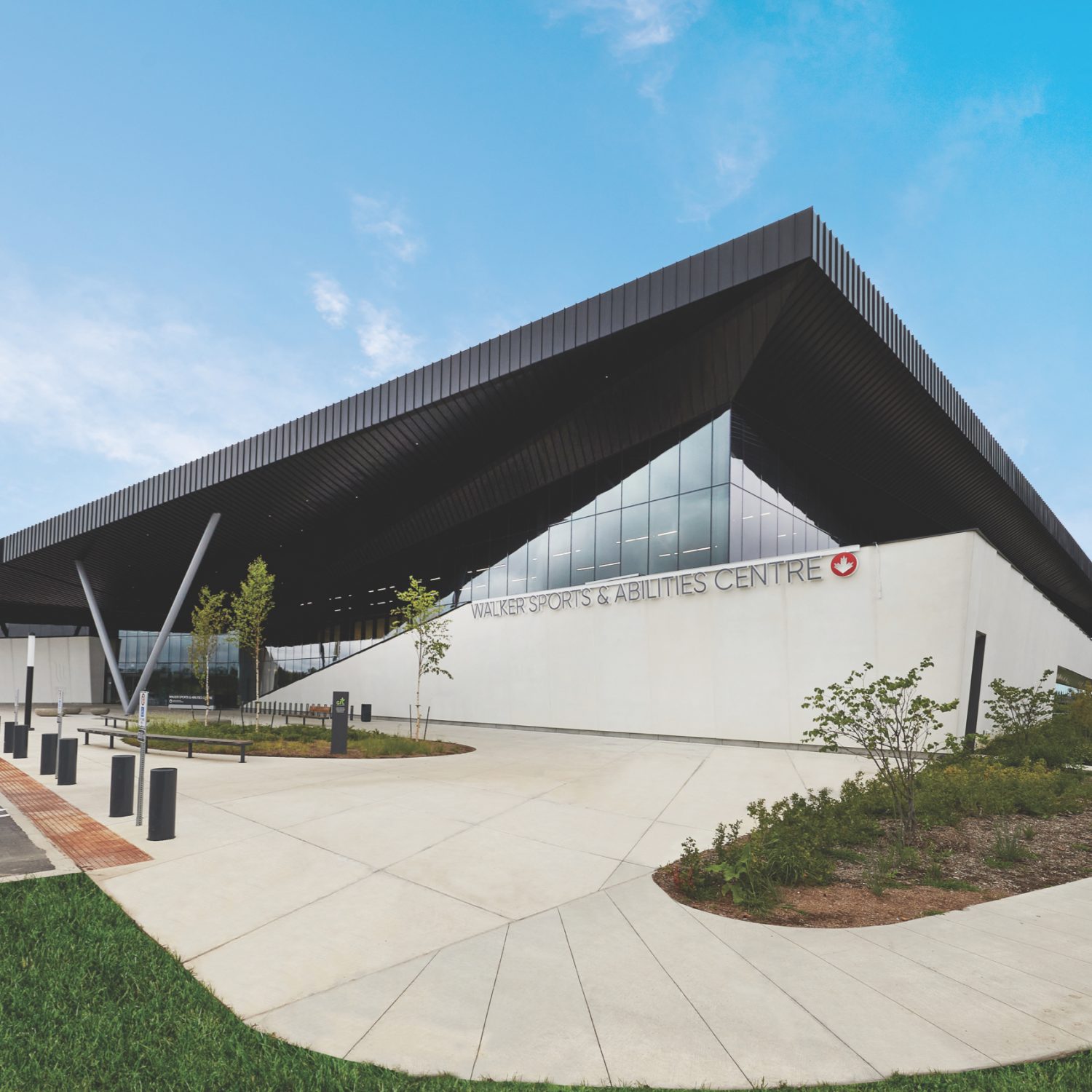
The Walker Sports and Abilities Centre was the site of many triumphs during the Games. However, this summer was just the start of its impact. Its long-term legacy for the community is where it will make the biggest difference.
In addition to being a venue for athletic achievements, the building also represents a significant construction achievement.
“This job… wasn’t a typical box building,” says Paul Power, preconstruction and sales manager with Canam. “It was a lot of slopes, valleys, curved trusses and [custom fabrication].”
Canam worked with fabricator C & A Steel (1983) Ltd. to supply joists, deck, trusses and structural steel—approximately 1,150 tonnes of steel.
Among those 1,150 tonnes are highly complex joist girders and a challenging steel deck.
The joist girders were fabricated in a wide variety of shapes. Eleven cantilever trusses included several angled (non-standard) members. A curved hollow structural section (HSS) had to be installed in parallel for the twelve balcony trusses, following a particular curve radius for the elevated indoor track, where many athletes warmed up this summer, preparing to excel in their competitions.
The steel deck required special design, detailing and fabrication due to a wide variety of shear forces for the deck fasteners, different roof pitches and a sloped green roof system with shear brackets passing through the deck.
The steel framework forms a visually striking building with large overhangs and a roof that ripples like origami.
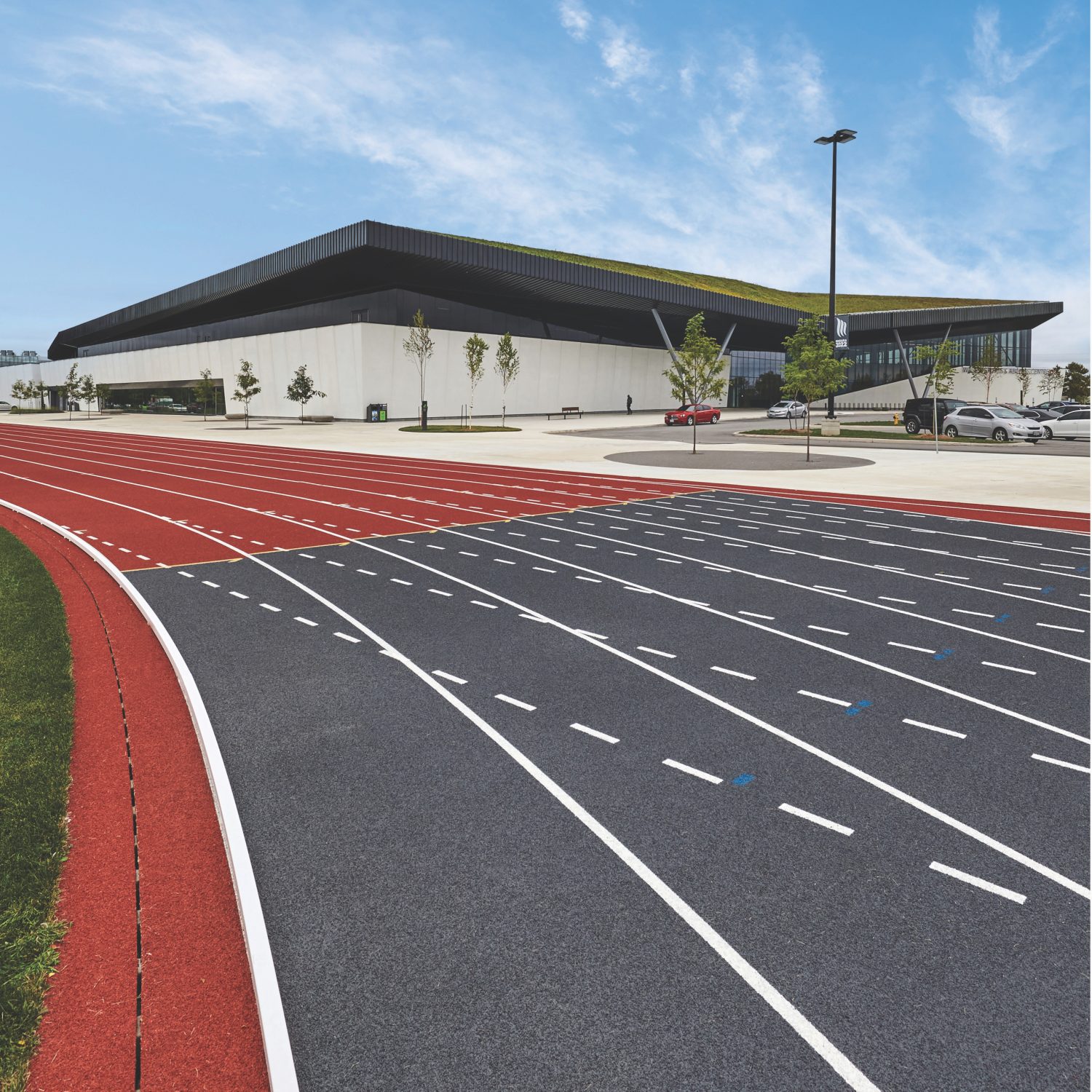
Canam worked with the structural steel fabricator, engineer and other trades to ensure that everything aligned perfectly. “You’re fabbing each truss separately and when it gets to the field it all fits together… We focus on certain connections to make sure everything lines up,” explains Power. Many joists included secondary pieces that had to be framed in.
To ensure that the building performs at the highest level–and enables athletes to do the same–special consideration was given to the quality of the steel. Much of the steel deck was Galvalume™. The Galvalume™ deck is manufactured and designed to withstand moisture and tarnishing longer than a light zinc coat. A special zinc primer for rust inhibition was also used on the trusses and joists in other high humidity areas.
“Because you have moisture in the arena from the ice surface [the Galvalume™ deck] doesn’t tarnish as quickly as other decks. It doesn’t change colour, so you have that shiny-looking deck,” explains Power. In other words, the Walker Sports and Abilities Centre was built for a bright future where athletes of all abilities will have a chance to shine.
The result of the steel framework is a visually striking building with large overhangs and a roof that ripples like origami. Together all of the folds, valleys and projections have a purpose. They help to make the centre 35 percent more efficient and generate 45 percent less greenhouse gas emissions than a standard building in Canada.
The overhangs provide shading to reduce the solar gains and associated cooling load. The partial green roof helps to reduce the heat island of the building by removing heat from the air and lowering the temperature of the roof’s surface and the surrounding air. The green roof also helps to minimize stormwater runoff.
This focus on sustainability enhances the Walker Sports and Abilities Centre’s long-term impact on the community. A view to the future also drove the building’s emphasis on accessibility.
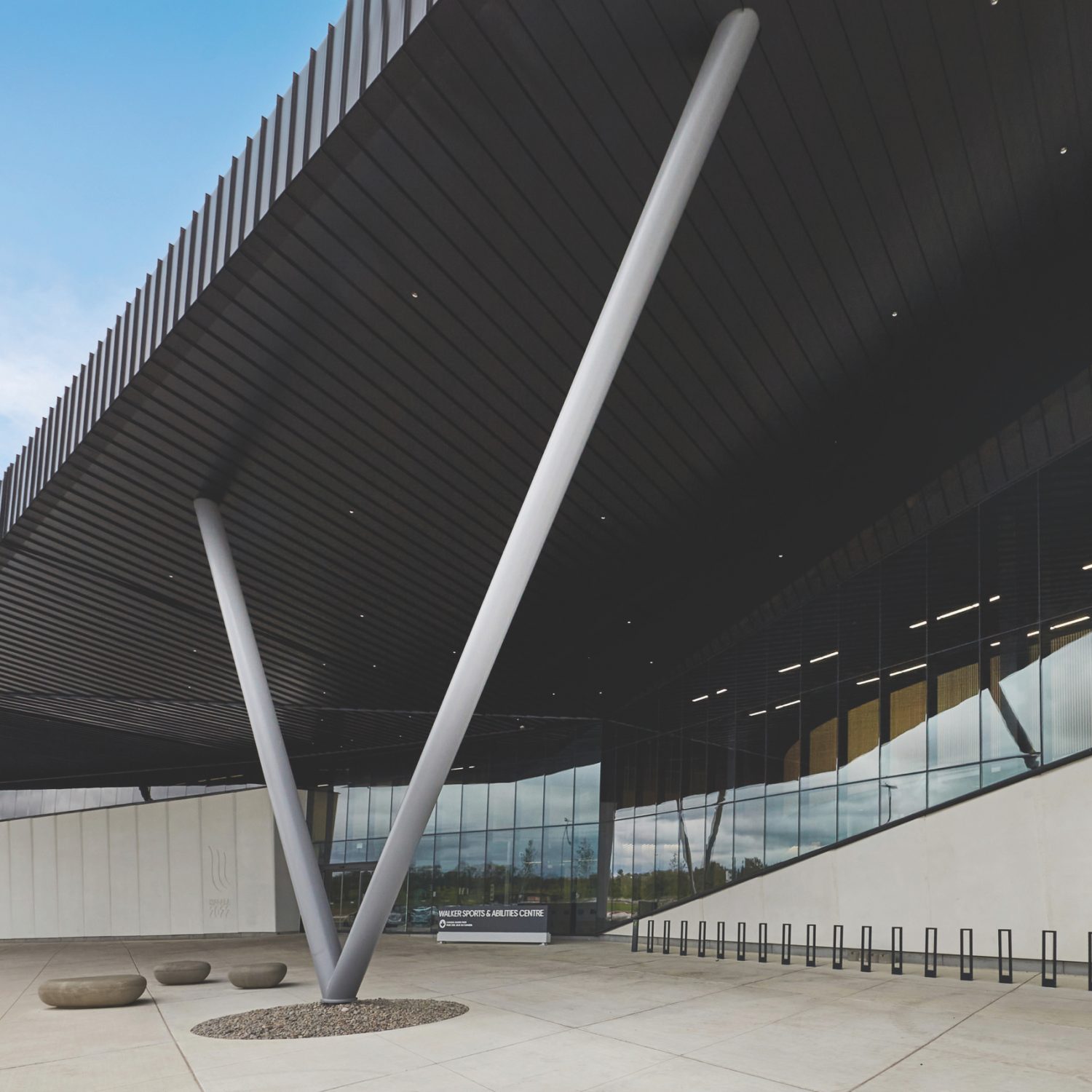
In preparing for the Canada Summer Games and looking ahead to the needs of the region, providing more accessible sports facilities in Niagara to serve the relatively large para-population was a priority.
The Walker Sports and Abilities Centre will support the growth and development of existing para-sport programs in the area for athletes at all levels, including future paralympians. More than 30 percent of Team Canada’s athletes and coaches at the Tokyo 2020 Paralympics were Canada Games alumni. Through its design, the Walker Sports and Abilities Centre is fully accessible and emphasizes inclusivity.
Enhancements include the floors of the ice pad, which were constructed at a level so that wheelchair spectators could view the competition and translucent boards for sledge hockey. The multipurpose fieldhouse allows for many parasports and on the indoor running track, handrails assist those with stability or mobility challenges.
“Sport tends to be something that unites people and brings people together,” says Seguin. “I think this facility really epitomizes that with the inclusivity… for parasports, able-bodied athletes, for community use, for high-performance use.”
Some of the athletes that competed in Niagara this summer will make their way to Paris in 2024 or Italy in 2026 for future Olympics. “We have tangible examples of athletes who… benefited from the infrastructure legacies that were created for [previous Canada Summer Games] who went off to do these amazing things,” says Seguin. “There’s no doubt that this facility is going to do that for athletes born and raised in Niagara.”
A further benefit is how the wider community gains from a top-class athletic centre. The Walker Sports and Abilities Centre will support people in maintaining a healthy and active lifestyle in numerous ways.
The Brock-Niagara Centre for Health & Well-Being, along with the gymnasiums and arenas, will provide an abundance of fitness and educational programs for Niagara residents. As community members take advantage of the facility, they will enhance their well-being and quality of life and Niagara will excel and flourish.
“The whole community in Niagara is going to have some connection to that facility at some point,” says Seguin. “They’re going to either participate recreationally in it, they might come to see a family member compete at an event in that facility. They’re all going to have some kind of connection to it. I think that’s the beautiful part that the games generate. To bring this facility to Niagara so that it will benefit people for decades.”
Project Specifications
BUILDING OWNER:
Niagara Region, City of Thorold, City of St. Catharines, Brock University
ARCHITECTS:
MacLennan Jaunkalns Miller Architects // mjma.ca
Raimondo Associates Architects Inc. // raimondoarchitects.com
ENGINEERS:
Blackwell // blackwell.ca
CONSTRUCTION PROJECT MANAGER:
Urban & Environmental Management // uemconsulting.com
GENERAL CONTRACTOR:
Aquicon Construction Co. Ltd. // aquicon.com
STEEL ERECTOR:
Niagara Rigging & Erecting Company Ltd. // niagararigging.ca
PRODUCT SUPPLIERS:
C & A Steel (1983) Ltd. // casteel1983.com
Canam // groupecanam.com
PRODUCTS:
Standard joists, Non-standard joists, Standard joist girders, Non-standard joist girders, Conventional steel structure, Steel deck
