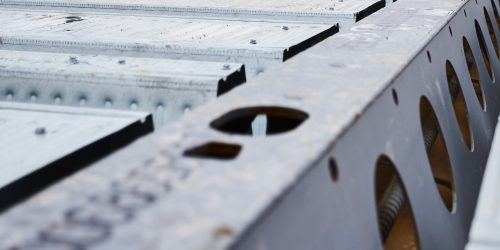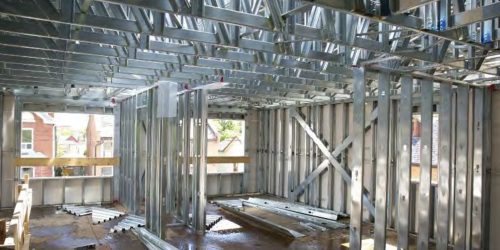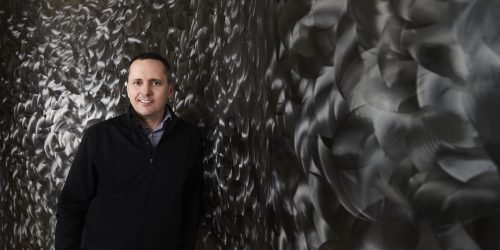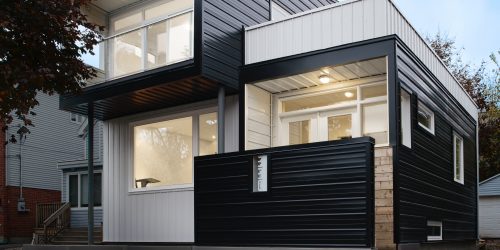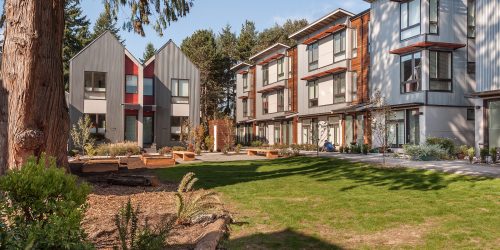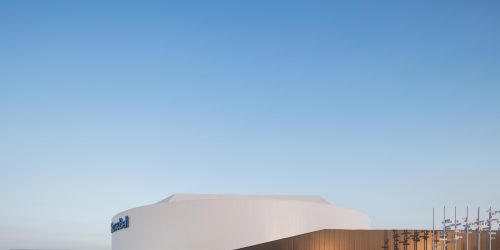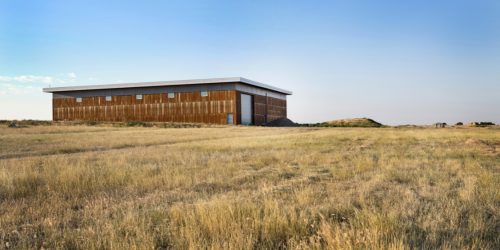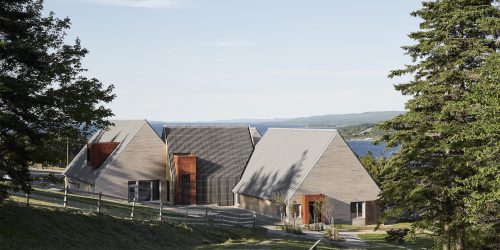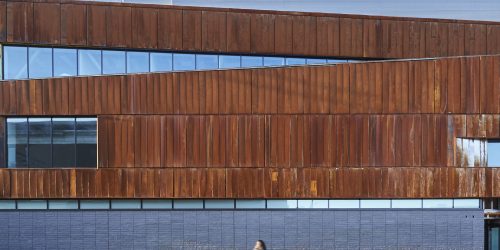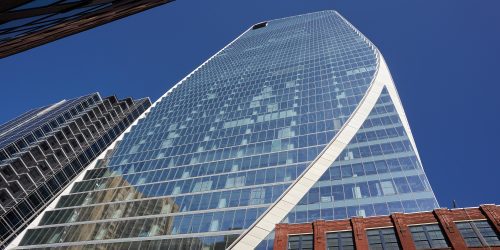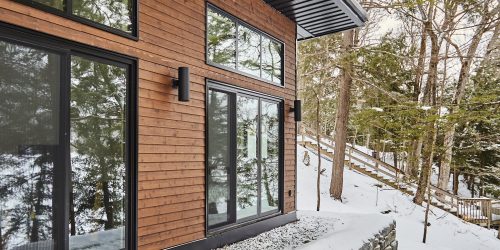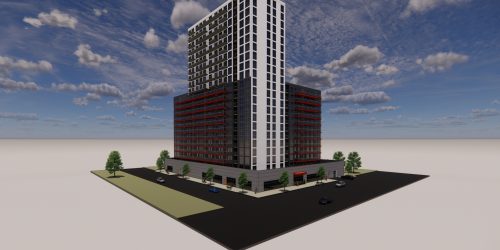Par for the course
Reflecting the elegance and legacy of the golf club experience through steel
Story: Julia Preston
Photography: Mark Luciani & Perlane Construction
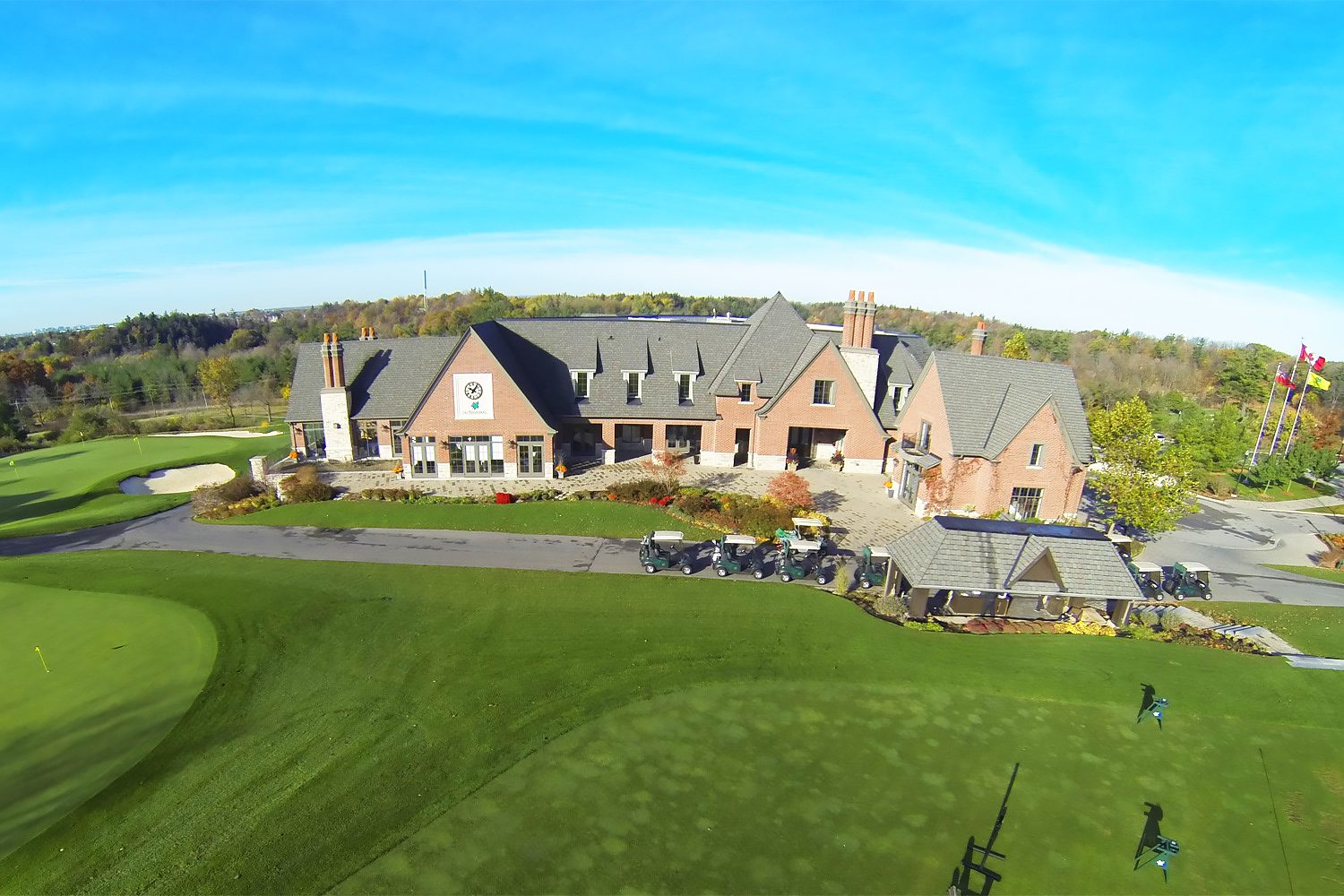
A round of golf is about much more than playing the course. It’s connecting with friends, family or business associates. The beauty of the landscape and time spent outdoors. The challenge of beating your personal best. The enjoyment of amenities and a post-game meal in the clubhouse.
For many, golf isn’t just a game, but rather an experience.
And the National Golf Club of Canada in Woodbridge, Ontario has been providing an exceptional experience since it opened in 1975. It was developed with one focus: to be the country’s best. For nearly 50 years, it has been consistently rated as a top course in Canada.
But, just as maintaining a single-digit handicap requires training and practice, to remain the best requires evolution and transformation.
In 2008, The National Golf Club rebuilt its clubhouse. The goals were two-fold: a timeless design that would provide the latest modern amenities. Not a small feat. But a challenge the National rose to. In fact, they didn’t just make par. They sunk a hole in one. Today, the National describes its clubhouse using words like luxury, elegance, classy–apt adjectives for the best private golf club in Canada.
For people who are serious about golf, the sport is a fixture in their lives. As members of a club, they have committed and are invested in ensuring the club meets their needs and fulfills their expectations whether they play a round or simply meet up with people at the clubhouse. It is part of their work, family, entertainment, fitness and social life. Avid golfers may even choose to live in a particular area based on the local course.
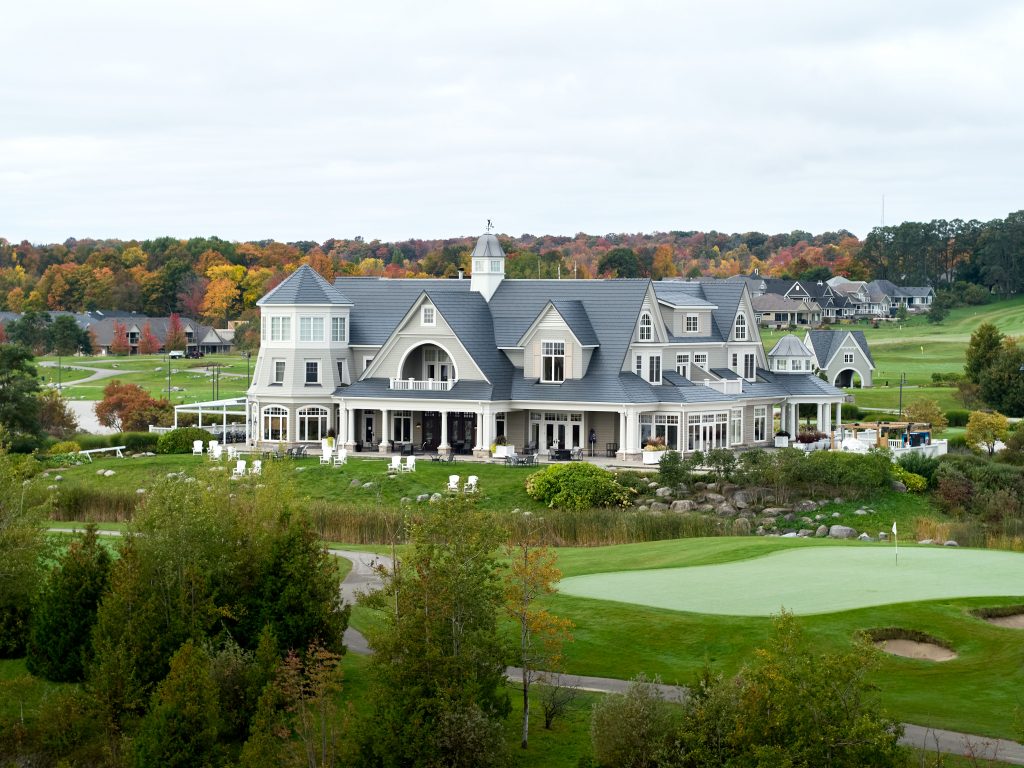
A lifestyle built around golf is exactly the vision of the Cobble Beach Golf Club in Kemble, Ontario near Owen Sound. Here, the experience of golf is the foundation for an entire community. The club is the centrepiece of a new four-season master-planned development on the shores of Georgian Bay.
Cobble Beach is characterized by a respect for the natural environment, an intentional focus on cultivating community, a commitment to high quality, and, perhaps in contrast to some other golf clubs, a move away from pretentiousness. The clubhouse is a tangible representation of these qualities, with its grand yet welcoming architecture.
For both Cobble Beach and the National Golf Club, steel is an important material that helps support the guest experience.
At Cobble Beach steel roofing creates an elegant, high-end aesthetic for the large clubhouse. Located beside Georgian Bay, the Nantucket-style building is surrounded by stunning vistas and the rugged Canadian Shield. The clubhouse embraces the beauty of the area and enables people to connect with nature through golf.
But the waterfront setting had taxed the clubhouse. Over the years, the facility had been subjected to the harsh weather that characterizes this area. Traditional asphalt shingles could not stand up to the strong winds from the Bay, and the clubhouse had been reroofed multiple times.
“Almost immediately after our previous asphalt roof was installed, we decided it would be the last,” says Cory Hagger, general manager of Resort Operations.
When it came time to reroof, the Cobble Beach team elected to install a steel roof from Vicwest. To align with the elegant aesthetic of the clubhouse, they chose the company’s True Nature North Ridge Slate metal tiles. The durable steel roof also supports the community’s environmental ethos. The metal should last up to 50 years, and at the end of its life, it can be recycled, making it a sustainable choice.
True Nature is designed to replicate the look of slate, a premium roofing option appropriate for the high-end resort. Vicwest cast, modelled and stamped the tiles based on real slate and each tile is painted with a unique, multi-hued colour palette. Edge-sculpting and multi-width imprints lessen the manufactured look and create a more natural appearance.
“Such a stunning facility needed a roof that looked as impressive."
— Andy Kamrath, AM Group of Companies
“Such a stunning facility needed a roof that looked as impressive,” says Andy Kamrath, vice-president of AM Group of Companies, which handled the roof installation. “True Nature metal tiles work as a complete and integrated roofing system, which meant our team could cover the gables, dormers, hips, valleys, and wall transitions seamlessly.”
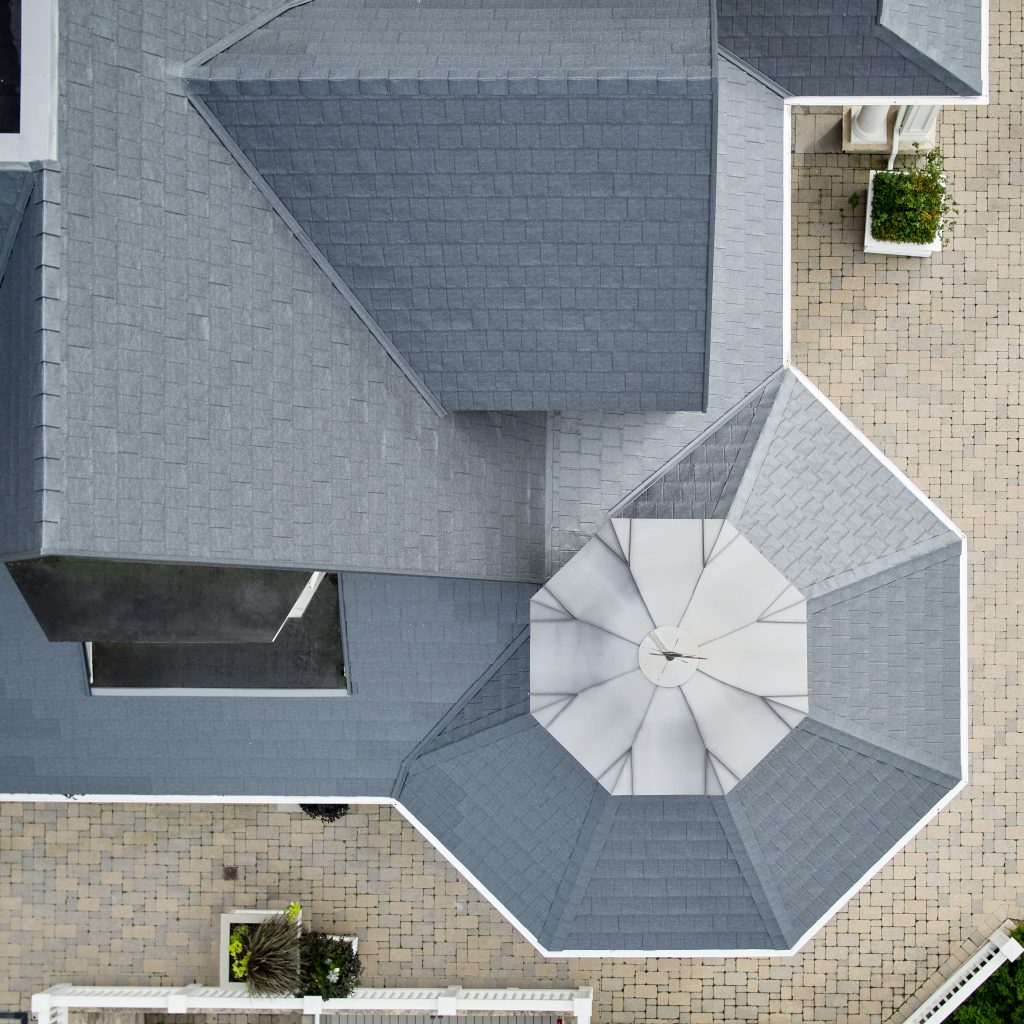
The Cobble Beach clubhouse features bold lines, steep pitches (predominantly 10/12 and 11/12) and complex geometry. At 13,500 square feet, the project included 500 feet of valley, 500 feet of gable trim, 1,300 feet of drip edge and 700 feet of hip and ridge.
The full suite of accessories provided by Vicwest ensured that every detail was addressed and created a flawless, polished finish. AM Roofing’s meticulous installation also ensured a high-quality result.
When installing a steel roof, many contractors strap over the existing roof and then install the steel cladding. AM Roofing prefers to start fresh, so their first step for the installation was tearing off the existing asphalt shingles.
Exposing the underlay and decking allowed AM to ensure that the roof was in good repair and address any issues.
They then laid a high heat ice and water shield over the full slope.
“We always go the extra mile to make sure everything’s watertight… before we even install the product,” explains Zach Smit, a consultant with AM Group of Companies.
True Nature is engineered to withstand the extreme weather events coming off the Bay and provides year-round protection from wind, rain and snow. Vicwest’s Quadra-Loc system locks each tile in place on all four sides. As well, water-shedding channels on each tile divert moisture away from the roof resulting in a watertight covering.
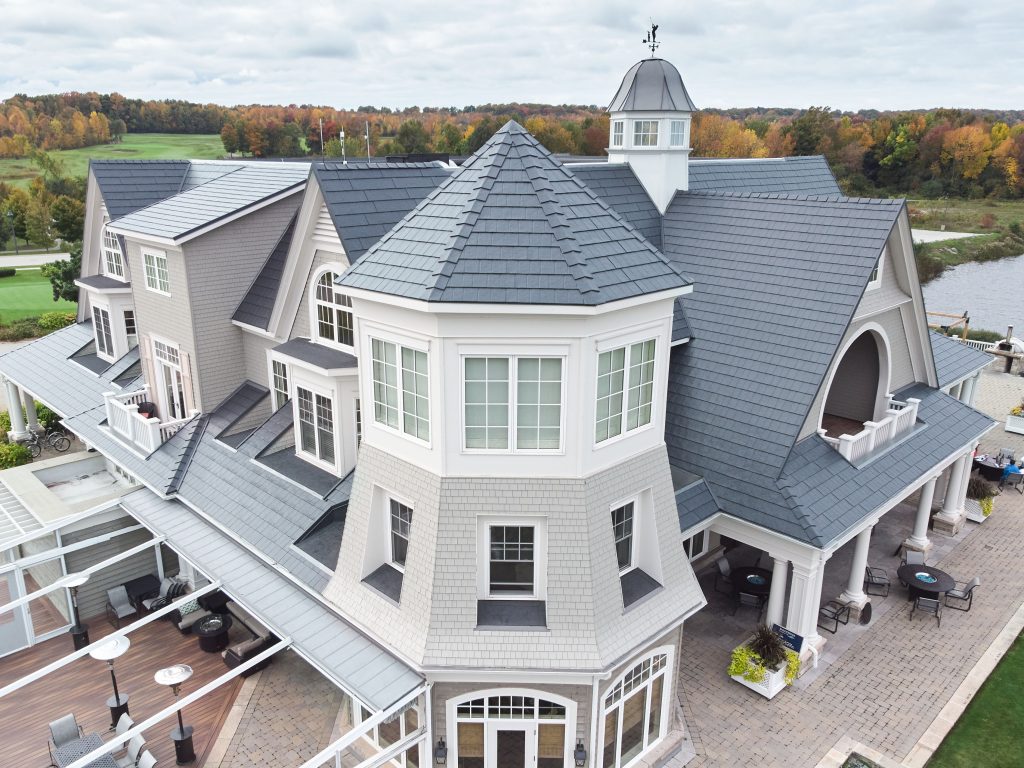
“Once the option to go with True Nature metal roof tiles was presented, we knew it was the right decision... Having a relatively maintenance-free roof allows our team to focus on what we really care about, our members and their club experience,” says Hagger.
Now the remarkable clubhouse is a fitting accompaniment to the course, the community and the overall experience of Cobble Beach.
Whether at Cobble Beach or the National Golf Club, the experience begins as soon as people glimpse the course and the clubhouse.
In designing the new clubhouse for the National Golf Club, architect Richard Wengle prioritized the sightlines of the course. “The 17th and 18th holes were vital. The views are spectacular,” he explains. “We wanted… to see through [the clubhouse so that]... you see the golf experience.”
A forecourt in front of the stately clubhouse sets the stage for this experience and creates a sense of arrival for the prestigious golf club.
The clubhouse references a Tudor revival style with a steep pitched roof punctuated with large gables. The course is located within a residential community, so the building was designed with more of a “residential flair,” explains Wengle.
Stepping into the clubhouse, high ceilings, generous rooms and captivating views conjure feelings of elegance and luxury.
Though Wengle took inspiration from residential architecture, at 50,000 square feet, the clubhouse is much larger than even a luxury home. The challenge was to build a clubhouse that felt welcoming, yet was large enough to meet the needs of the members. To scale up the residential look and feel, the building employs lightweight steel framing (LSF).
LSF C-joists from Bailey Metal Products allowed Wengle to achieve the traditional peaked roof look along with the large size needed for the clubhouse. A design that would not have been possible with wood.
Steel standard C-joists come in a variety of depths, flange sizes and steel thicknesses. The big difference with LSF trusses is spacing. In the wood world, trusses run at two feet on centre. In the light gauge world, trusses are set at four feet on centre.
The reconstruction of the clubhouse supports the National’s mission to promote the highest standards of the game of golf and reflect the sport’s traditions. The clubhouse contains a dining room, lounge, locker rooms, offices and patio, all focused on one thing: to maintain the National’s status as a world-class golf course.
“It’s one of the top-rated courses in Canada,” says Wengle.
“They wanted to build a clubhouse up to that level... to go with the calibre of the course itself.”
Both the National and Cobble Beach golf clubs recognize that excellent facilities are essential to creating an exceptional golf experience. A visit to the club is about much more than the course or its clubhouse. Every element and how they integrate is carefully considered.
Steel helps tie that experience together, through the structure, appearance and function of the buildings. The durability and aesthetics of steel in these clubhouses reinforces the tradition and longevity of the golf club experience.
National Golf Club
ARCHITECTS:
Richard Wengle Architect Inc. // 416-787-7575
ENGINEERS:
Atkins + Van Groll Inc. // atkinsvangroll.com
(joined MTE Consultants)
GENERAL CONTRACTOR:
Perlane Construction // perlane.com
PRODUCT SUPPLIERS:
Bailey Metal Products Ltd. // bmp-group.com
PRODUCT SPECS:
Bailey C-Joists
Cobble Beach Golf Club
ARCHITECTS:
Richard Wengle Architect Inc. // 416-787-7575
ROOFING CONTRACTOR:
AM Roofing Solutions // amroofing.ca
PRODUCT SUPPLIERS:
Vicwest // vicwest.com
PRODUCT SPECS:
True Nature North Ridge Slate Mica Gray 18-3030
