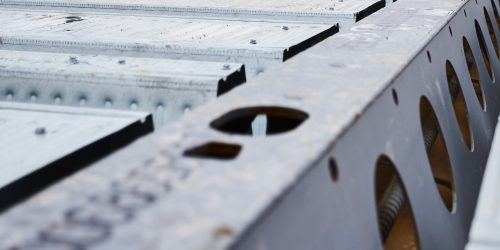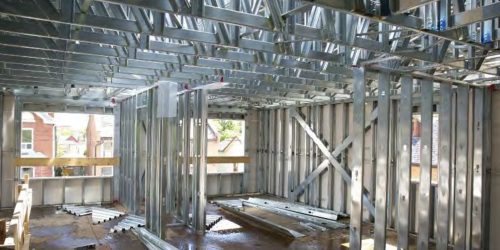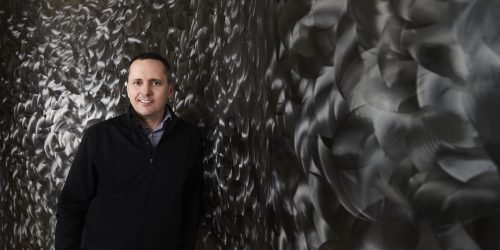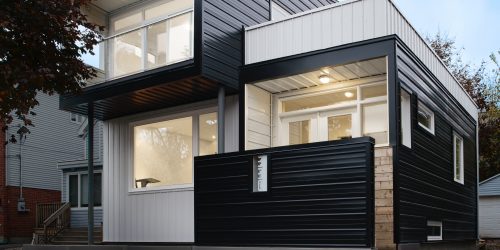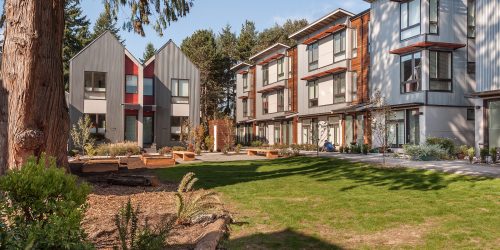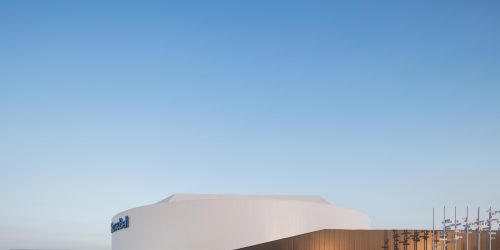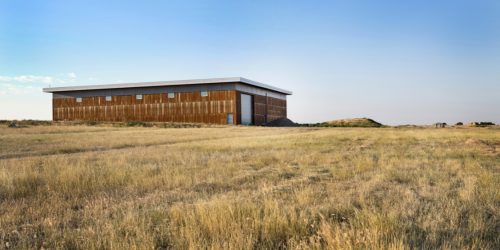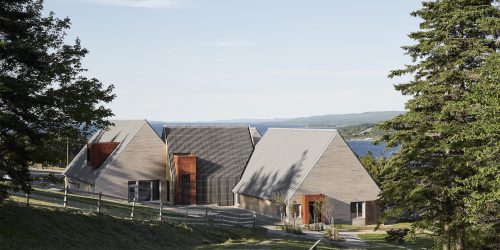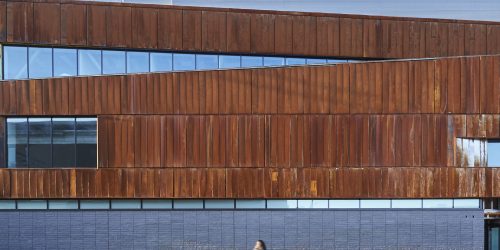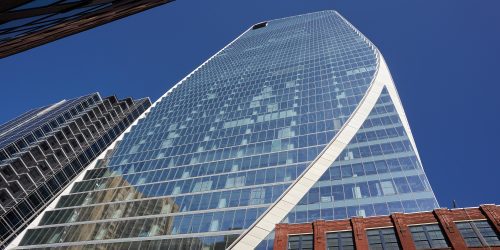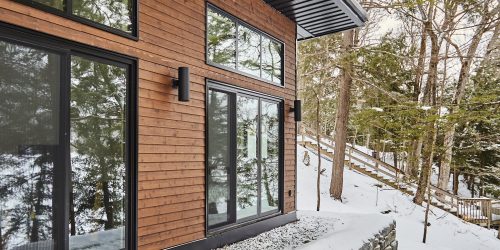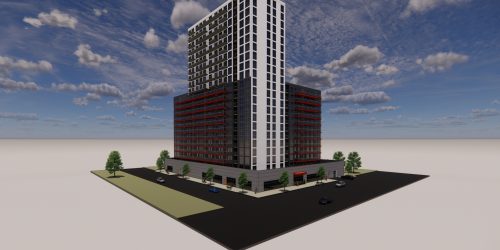Go Figure
How two ice rinks became community hubs
Story: Julia Preston, Ian VanDuzer
Photography: Josh LeBeau, Adrien Williams
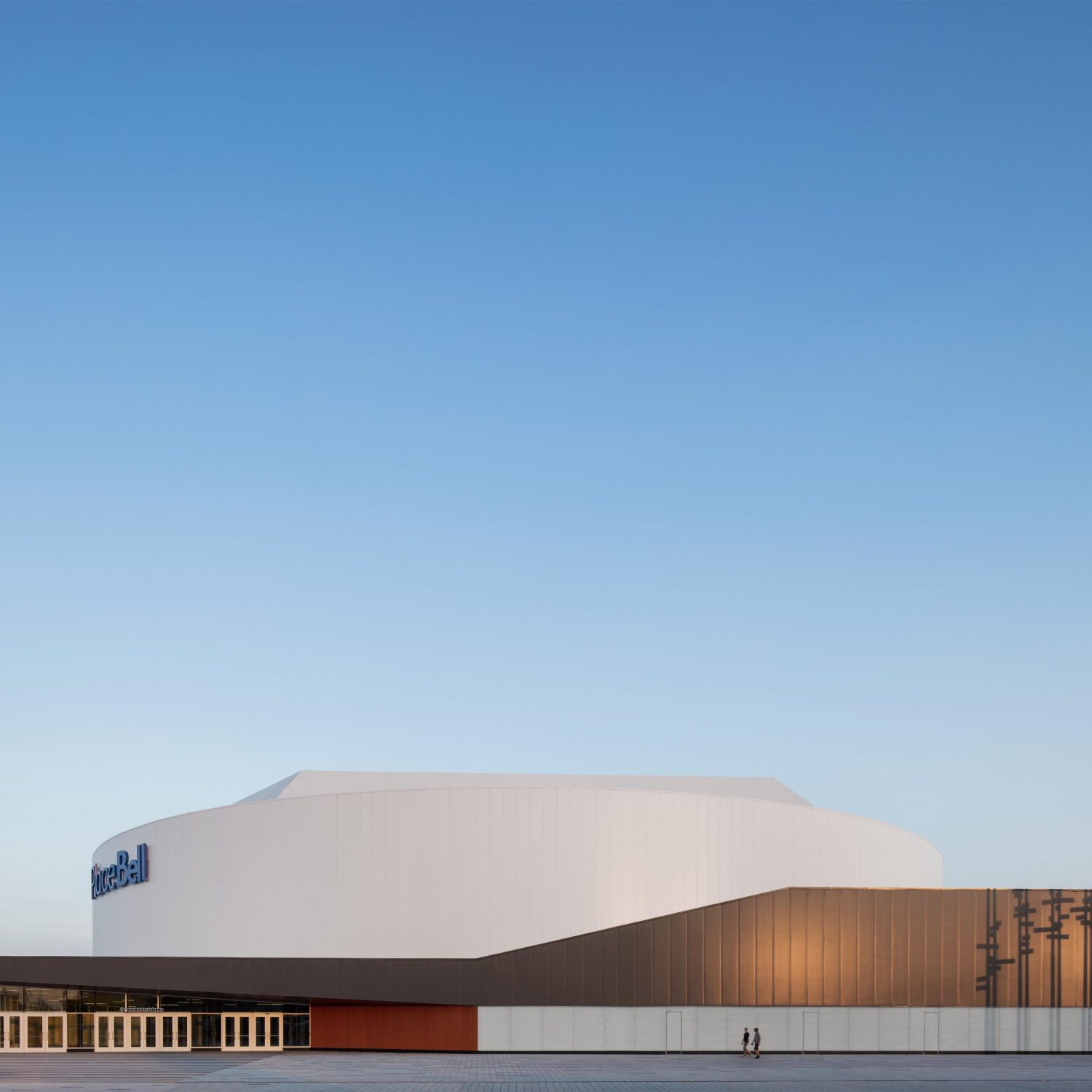
For cities and communities across the globe, the centre of public life isn't their government halls or schools. No, it’s their recreation centres, their sports arenas. Places where people come together to play, to have fun together.
In that sense, the arena is the centre and soul of the community. It embodies what the community can and wants to be: an aspirational vision of the people that surround the site.
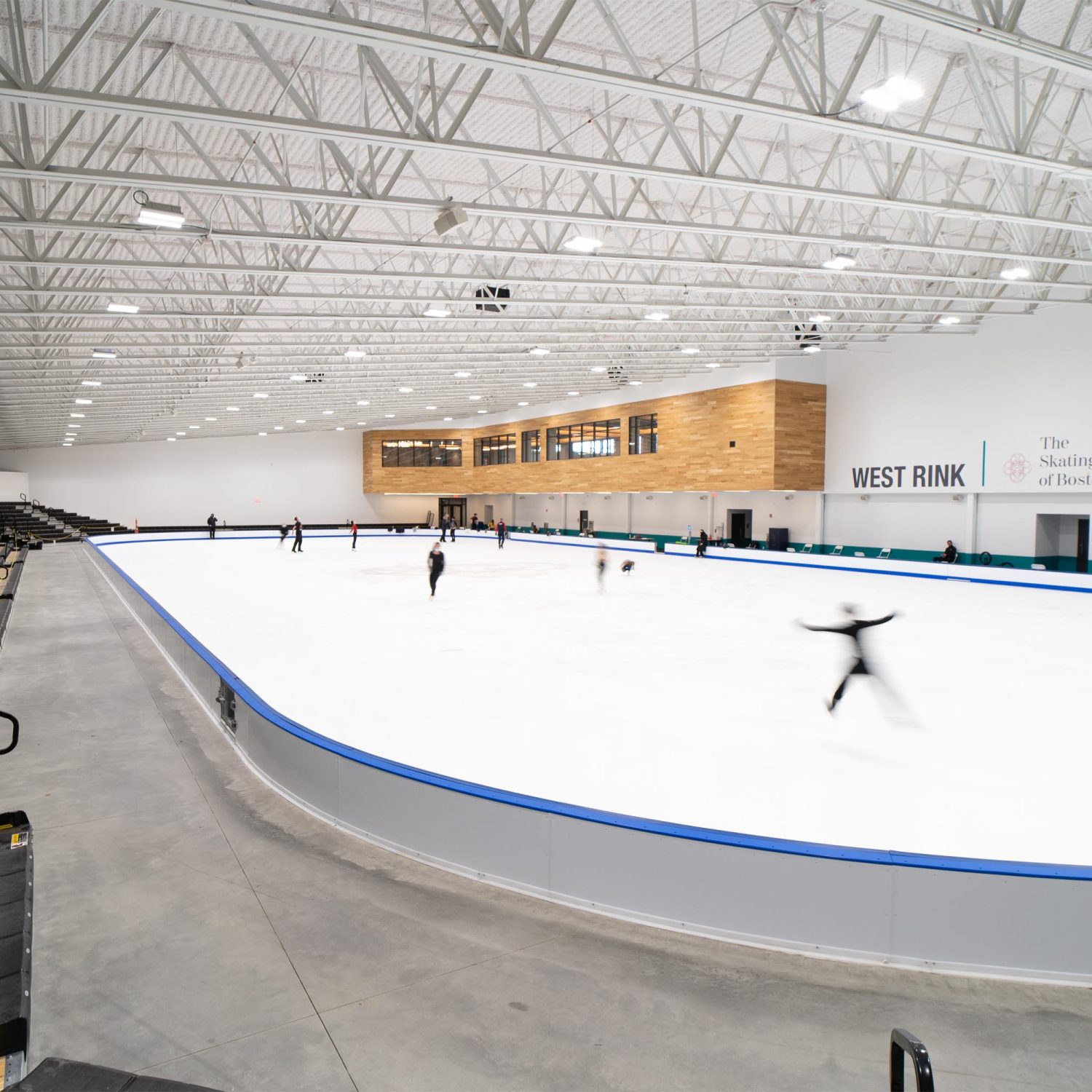
The Skating Club of Boston
The Skating Club of Boston in Norwood, Massachusetts and Place Bell in Laval, Quebec are places of aspiration. These two arenas, similar but different in their functions, represent more than just ice rinks. They represent aspirations for the future of two distinct communities.
For much of its 111-year history, the Skating Club of Boston was based in a “Quonset Hut” style arena constructed in 1938. For ninety years, figure skaters lutzed, salchowed, and axeled across the ice, but it became more and more clear that a new arena was needed as the club grew closer to celebrating its centennial. Finally, in September 2020, the long-held dream for the next one hundred years became a reality when the club opened its new multi-rink home.
“The vision was for a new aspirational centre that would be really the heart and soul of U.S. figure skating in the future,” says architect Rob Elfer, partner at studioTROIKA, which designed the arena complex.
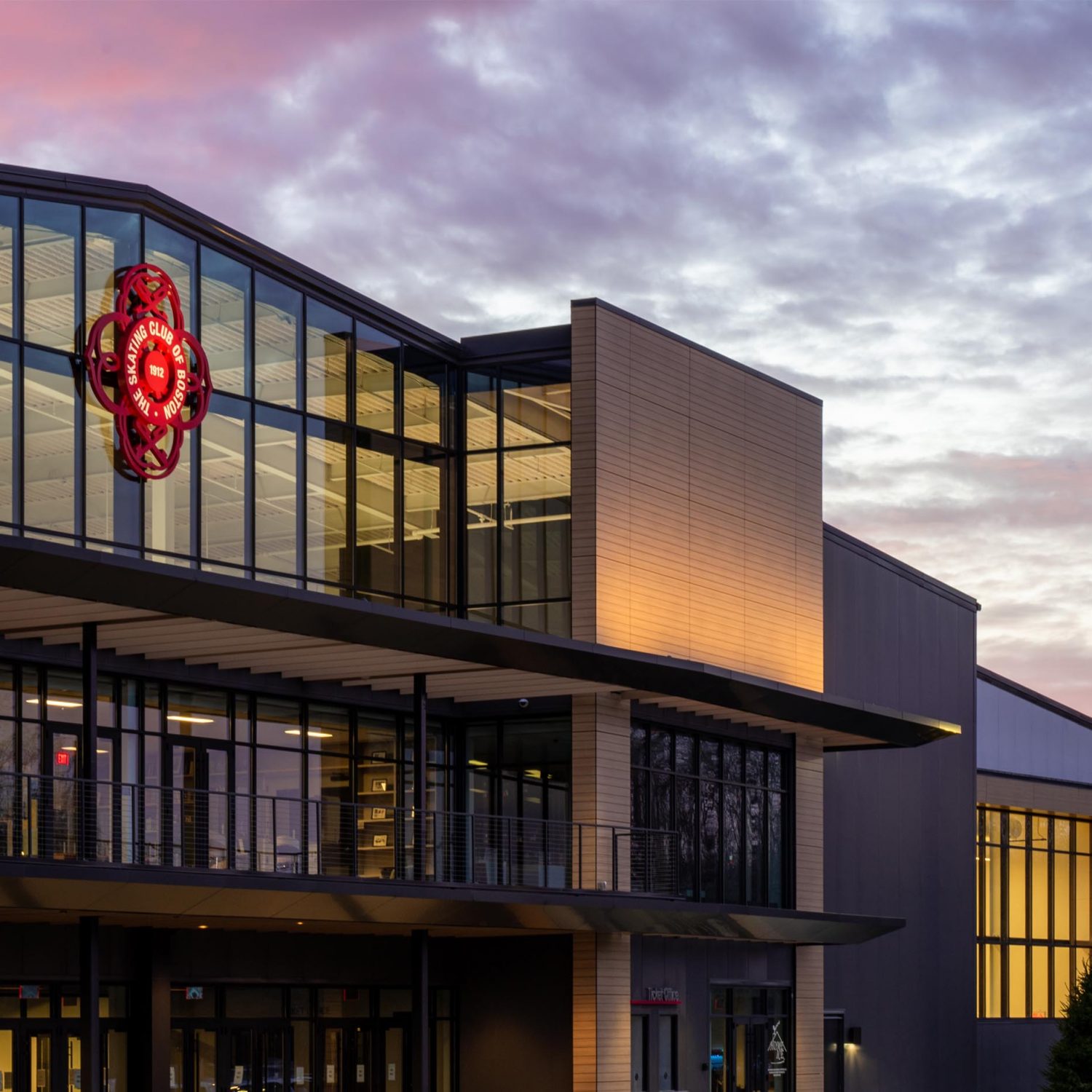
Place Bell
Across the border, a similar vision of the future was being built
in Laval, Quebec. Though Laval is officially considered part of the communauté métropolitaine de Montréal (CMM), or “Greater Montréal,” the city aspired to have its own gathering space.
“What we were really interested in was... shifting the centre of gravity,” says Andrew King, architect with Lemay.
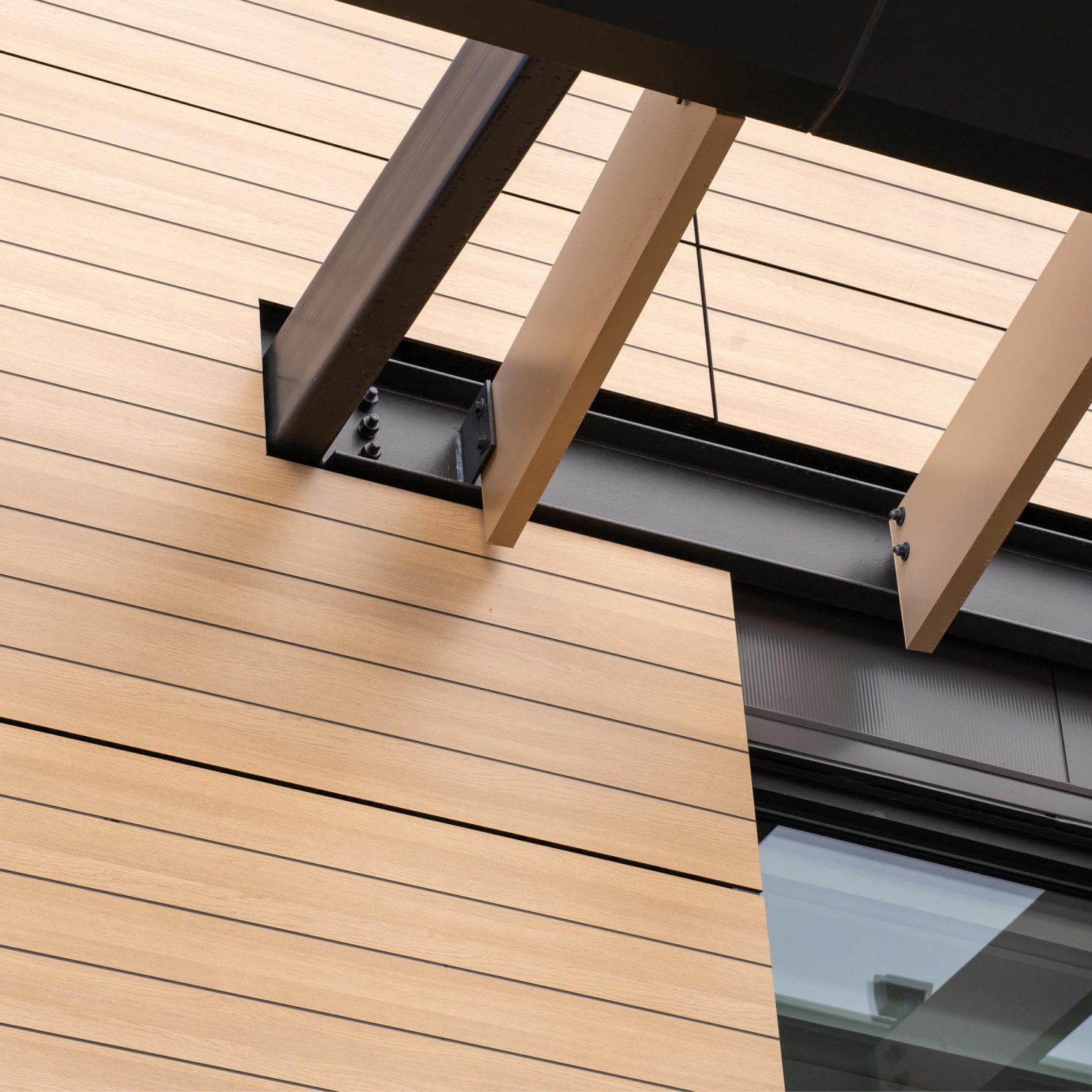
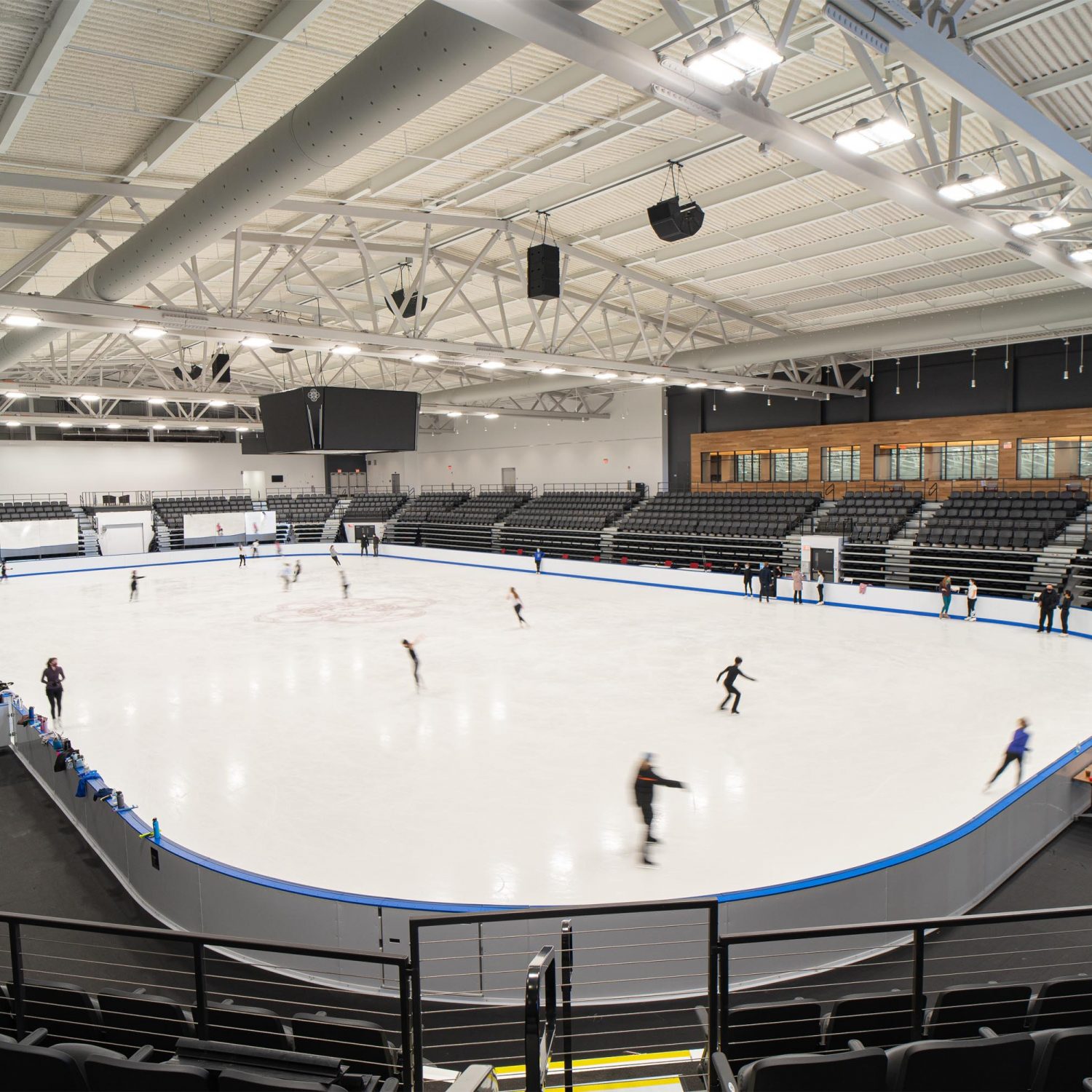
That interest became Place Bell, a venue for cultural and sport events, a centre for community and family programs, and a communal space that brings people together.
The inspiration for Place Bell was the forum. Not the iconic arena in downtown Montreal, former home of the legendary Montreal Canadiens, but the ancient marketplaces of Rome that were at the centre of public life.
To create that sense of togetherness, the design team referenced classic architecture. Drawing from the round shape of the Colosseum in Rome, possibly the world’s most famous ancient arena, King topped Place Bell with a tall disc, anchored to the ground by a low plinth.
“Sometimes hockey rinks read as they’re just big square boxes and they could be anything,” explains King. “It’s very clear from the roofs and the steel structure in the roof that this project is a kind of forum... It’s a place to gather, a space in which lots of people can come.”
Bringing people together was also a goal in Boston.
The inspiration for Place Bell was the forum. Not the iconic arena in downtown Montreal, but the ancient marketplaces of Rome that were at the centre of public life.
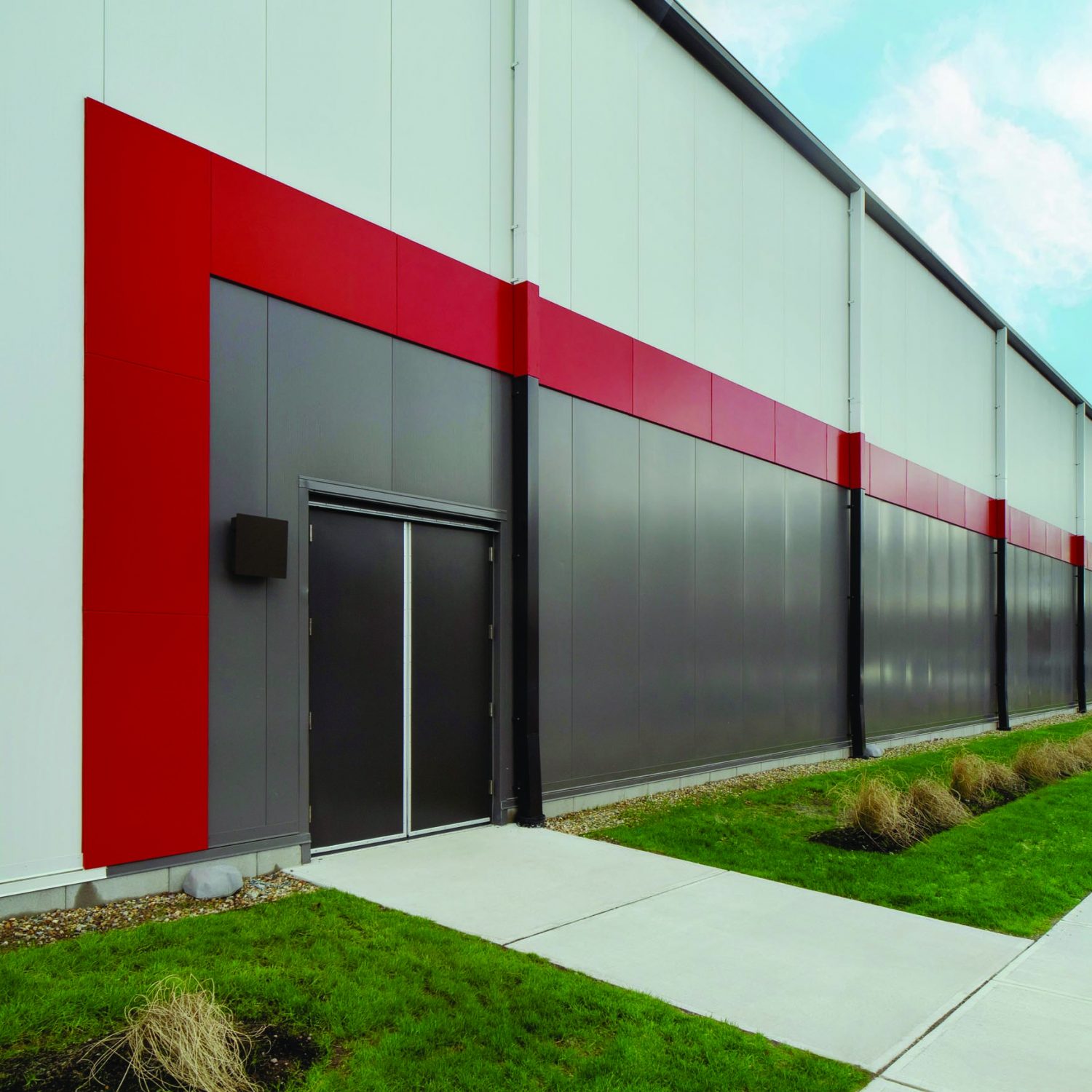
Figure skating has a reputation for being elitist and exclusive. However, the Skating Club of Boston wanted to counter that stigma and show how its programs are inclusive. “The whole facility was meant to be open and bright and transparent to allow that to manifest from the physical world versus just an organizational mantra,” says Josh LaBeau, studioTROIKA’s project manager.
The openness comes from windows – the front of the building has a huge expanse of curtain wall glazing that looks right into the centre rink – and from materials – warm tones that welcome people.
“It is a magical quality that when you’re on the ice you have the light coming in,” says Elfer. “We took the façade and we broke it up into these different portions, and we pulled them out and have light coming in the glazing, the side of it. It’s cathedral like.”
Despite its transcendent experience, the building is a fairly simple structure. “It’s an insulated metal panel shed, essentially, in its construction,” says LaBeau. “We really focused on breaking that mold in specific instances. So, for example, the front entry. You don’t know that it’s a shed. You have to go look at it.”
Big dreams, a modest budget and the use of a pre-manufactured metal building allowed the design team to achieve The Skating Club of Boston's ultimate goals.
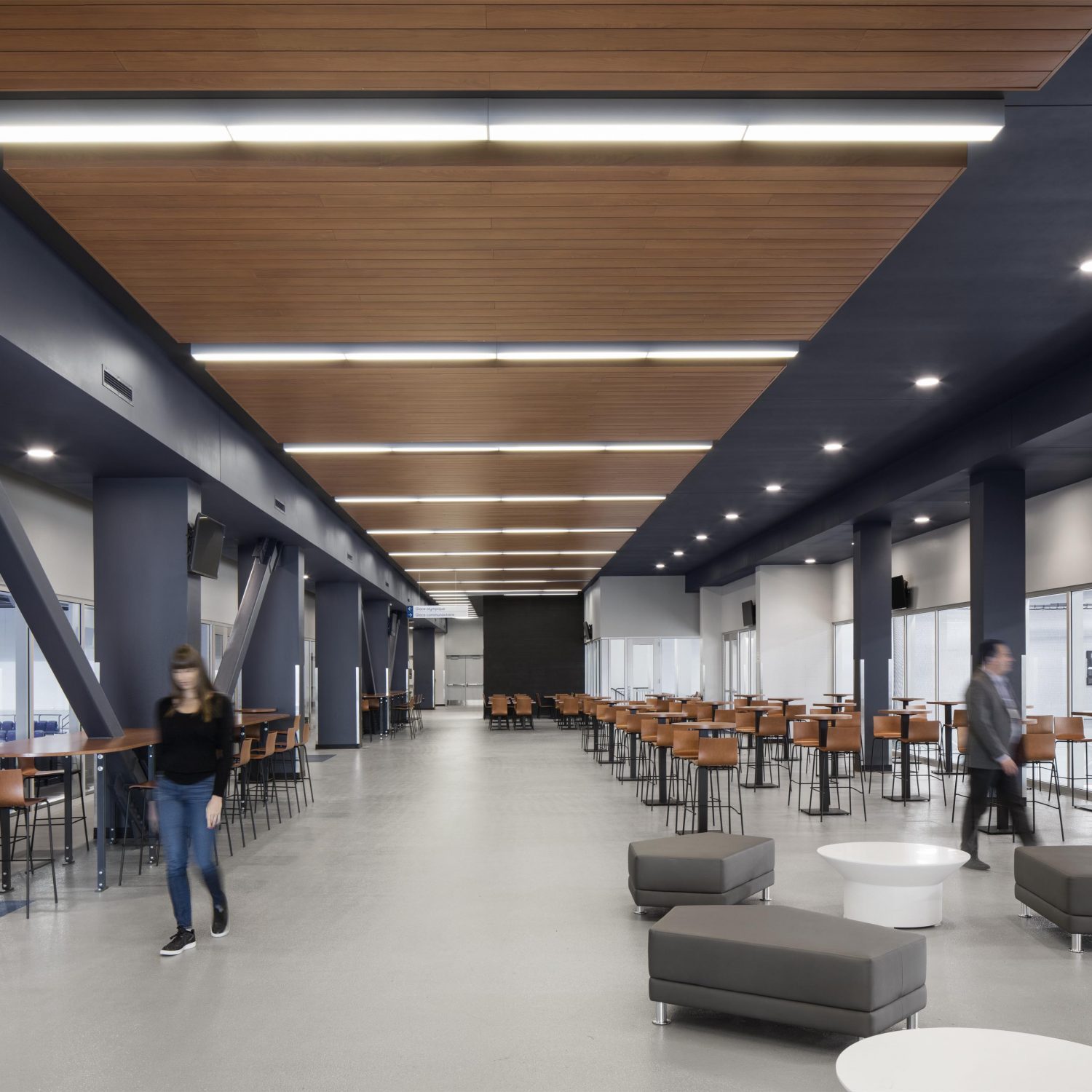
The impressiveness of Insulated Metal Panels
Insulated metal panels (IMPs) from Norbec were also important. At 16,720 square metres, the Skating Club is large, and it needed a highly efficient thermal, waterproof envelope to keep the ice cold, solid, and in place. The whole building was clad in IMPs in a mix of white and charcoal. Accents, glazing, or openings were added strategically.
Place Bell also uses IMPs from Norbec. The round disc of the roof clad in white metal is the distinguishing feature of the arena.
King, along with André Marcotte at IBI, wanted the disc to appear as one solid object, not a series of fragments. The smooth white panels give the building weight and help in the mission to “shift the centre of gravity” away from Montreal. Running seams vertically helps to de-emphasize the large horizontal forms of the building.
King and his team also created a “syntax or language of steel cladding” to distinguish various components of the facility, such as the community rink or entrances.
“There’s the big white box [of the roof] and then there’s a grey element that meets the ground. That cracks open and then there’s brownish orange [wood] elements that open up and invite you in... It feels like the steel is being carved open... That was the design strategy of the building. That’s the key corner entrance that tries to break it down and really tries to create a human scale.”
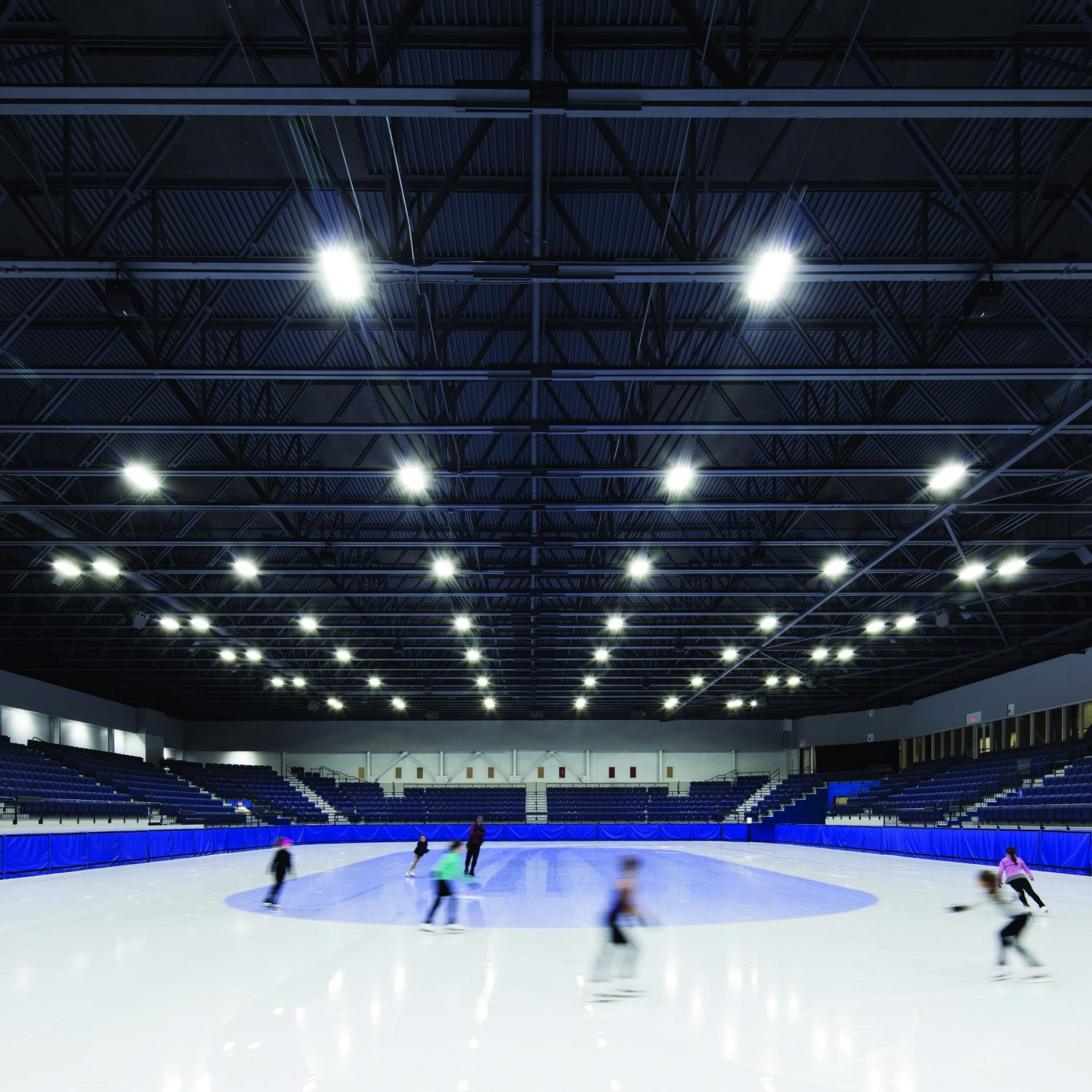
Creativity, not compromise
Both Place Bell and the Skating Club of Boston had numerous requirements: spaces that brought people together, facilities that could accommodate elite athletics, venues for amazing performances, centres that Laval and the club could build a future around.
On both projects, the design and construction teams found creative solutions, not compromises, to fulfill each groups’ dreams.
“Can one plus one equal three and not equal one and a half?” says Elfer. “It’s not going to be two. We want it to be better.”
This focus on the mission of each building led the design teams to create special centres that are transforming the future for these two unique communities.
As King sums up Place Bell, his words extend to the Skating Club of Boston as well. “The people... have their own place and it’s something that performs beautifully. It’s a great place to gather and has all kinds of really interesting programs. It’s a place where you can go with your community. It’s a place in the centre of the city where you can do many things. It creates a new centre.”
Go figure!
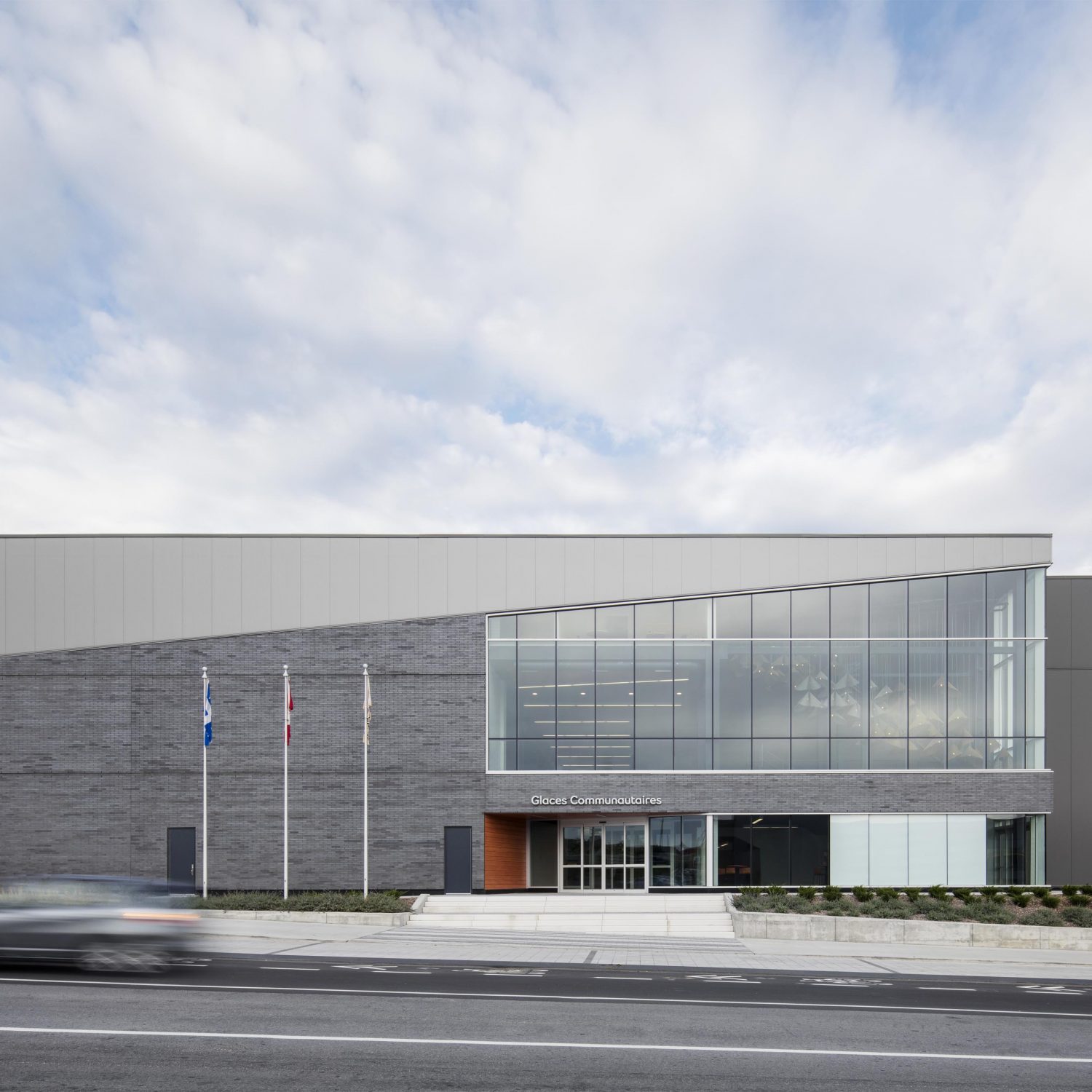
Project Specifications
Skating Club of Boston
BUILDING OWNER/PROJECT COMMISSIONER:
The Skating Club of Boston // scboston.org
OWNERS PROJECT MANAGER:
Northstar // northstar-pres.com
ARCHITECTS:
Troika // studiotroika.com
ENGINEERS:
AHA Engineers // aha-engineers.com
GENERAL CONTRACTOR/CONSTUCTION MANAGEMENT TEAM:
J. Calnan & Associates // jcalnan.com
METAL BUILDING AND STEEL DESIGNER:
Lainco// lainco.ca
REFRIGERATION CONSULTANT:
Accent Refrigeration // accent-refrigeration.com
SUPPLIERS & PRODUCTS:
Norbec // norbec.com
Panels: Interior Steel: Gauge: 26 ga, Color: Imperial white QC-28154,
Profile: Silkline (Striated), Finish: Smooth,
Exterior Steel: Gauge: 22 ga, Color: Charcoal 17-1625,
Profile: Microrib, Finish: Smooth,
Trespa // trespa.com
Panels: Meteon Elegant Oak Finish, Shop routed to give panelized look.
Place Bell
BUILDING OWNER/PROJECT COMMISSIONER:
Evenko // evenko.ca
Government of Quebec // quebec.ca
City of Laval // laval.ca
ARCHITECTS:
CannonDesign // cannondesign.com and IBI // ibigroup.com (Lemay // lemay.com)
ENGINEERS:
gbi // gbi.ca
GENERAL CONTRACTOR:
Pomerleau // pomerleau.ca
INSTALLER:
Styro Distributions Inc. // styro.ca
PRODUCT SUPPLIER:
Norbec // norbec.com
SUPPLIERS & PRODUCTS:
Norex-L, Interior Steel: Gauge: 26ga, Color: White 7973,
Profile: Silkline (striated), Finish: Smooth,
Exterior Steel: Gauge: 24ga, Color: Bright White,
Profile: Silkline (striated), Finish: Smooth
