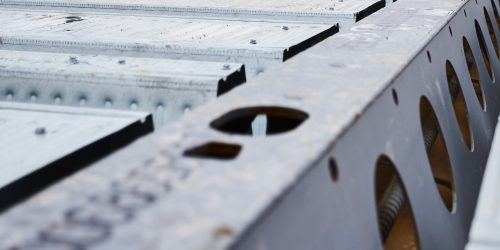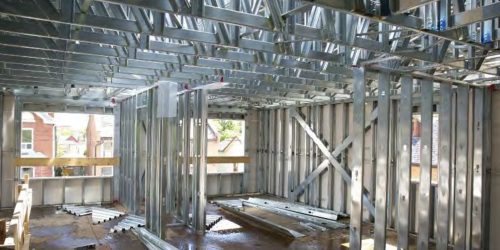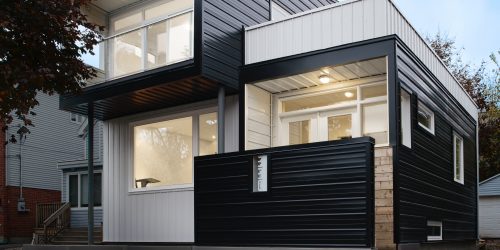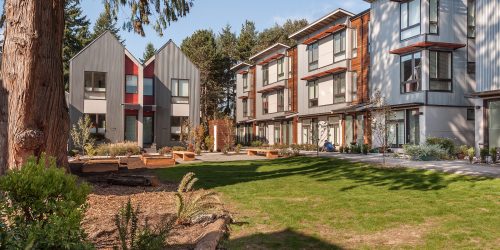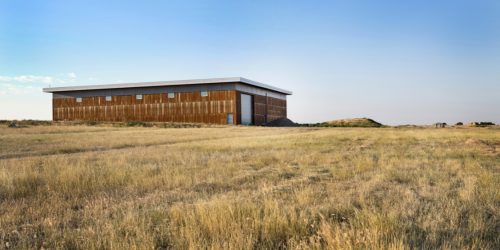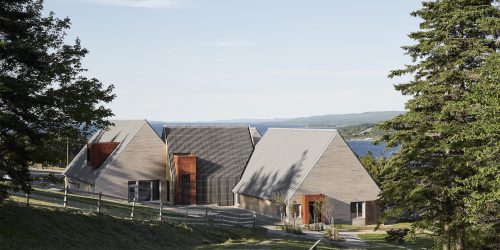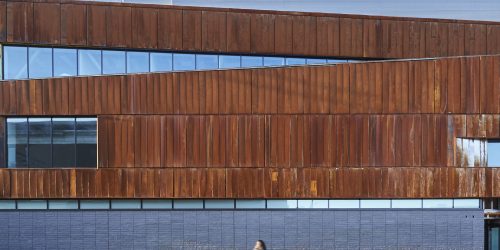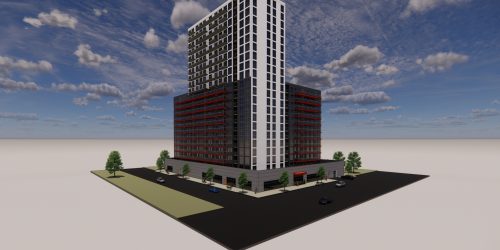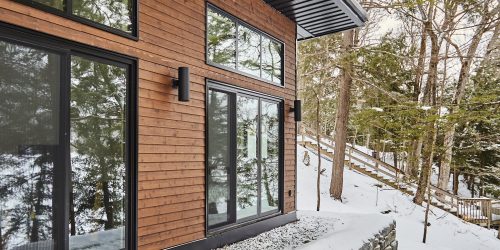Great Big See
Gaelic museum provides portal to the past
Story: Julia Preston, Ian VanDuzer
Photography: Maxime Brouillet
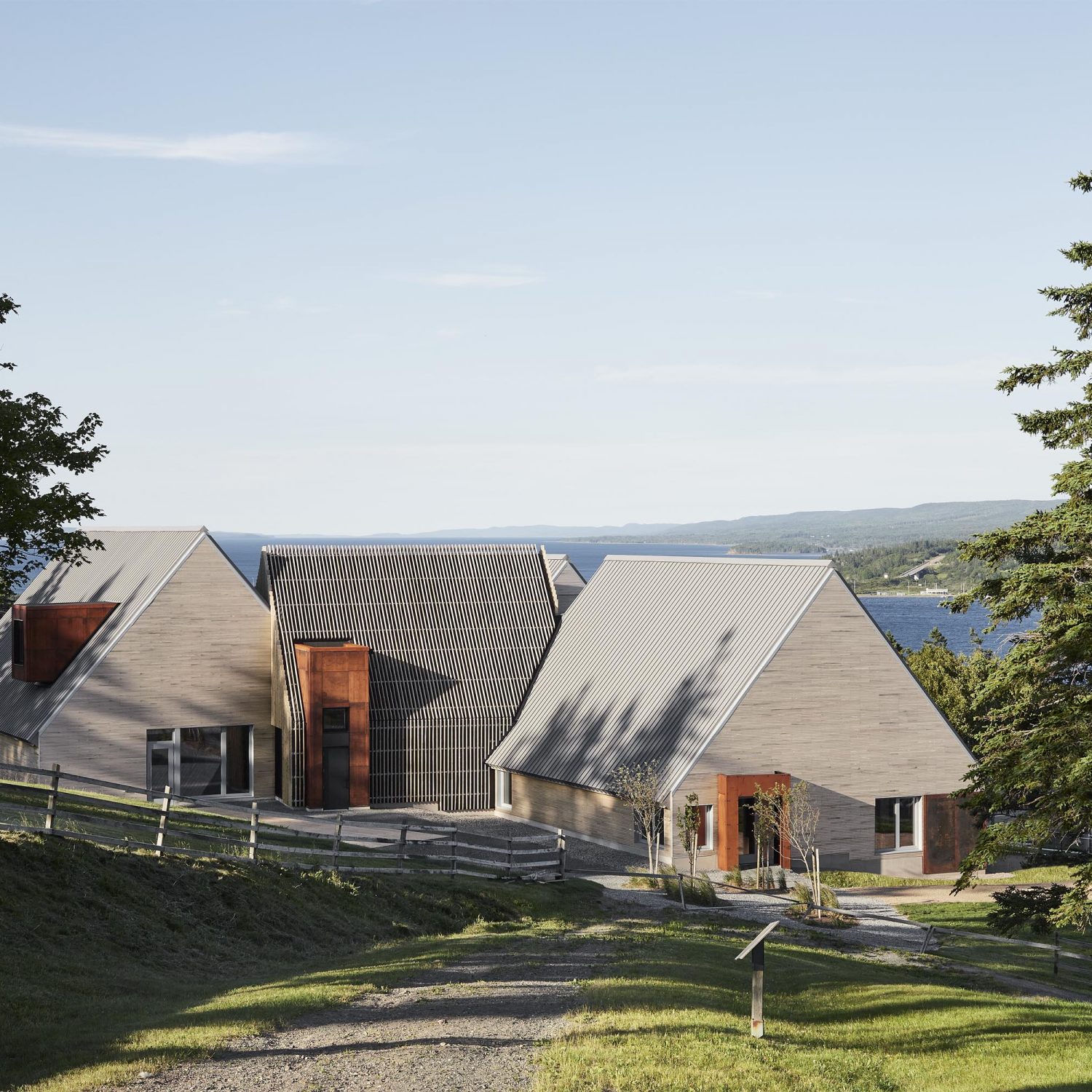
At the turn of the 19th century, Donald 'Og' MacNeil and three other family members left their homes on the Isle of Barra and crossed the ocean on a voyage of discovery. Settling in Cape Breton, they were drawn by the promise of “fuel in the forests, water in the ground, and fish in the sea” to a place Donald had first seen while serving in the British Army.
Their home in Iona, overlooking Bras d’Or Lake, served as a foundation for a Gaelic community that exists in Cape Breton to this day, and helped serve as the namesake for Nova Scotia: New Scotland.
It wasn’t long before other settlers joined the MacNeils, building blackhouses on the windswept hills of Iona. These buildings of rock walls and sod roofs could have been lifted straight from the Scottish Highlands where these dwellings were common.
As the community grew, blackhouses were joined by log cabins that are more common across Canada, and then by simple box houses with steep gabled roofs.
It’s this history that is captured, preserved, and shared in the Baile nan Gàidheal Highland Village, an impressive outdoor living history museum and Gaelic cultural centre.
Highland Village immerses visitors in the story, culture, and identity of early Gaelic settlers. Visitors encounter staff in historic costumes, step into period-authentic buildings filled with artifacts, and smell food cooking over open hearths as they roam across the stunning 43-acre grounds of the museum. They are surrounded by the melodic Gaelic language and music.
Stepping back in time
To visit Highland Village is to step back in time, but architect Jane Abbott knew that there needed to be a transition from modern day to the 1800s – the time captured by the museum. “The museum is this kind of starting and end point of this exploration,” she says. “We like to think of it as through time. You’re going back in time and then coming back around to the present.”
The visitor centre – serving as both the entrance to and exit from the Highland Village – is modeled after the traditional remaining buildings that settlers like the MacNeils would have built centuries before. Even if they are not experts in Gaelic settler architecture, on their approach, visitors can clearly see how the building draws from and is integrated into the traditional village.
Three steep-gabled buildings combine to form the shape of the centre, although the new building is constructed from steel and wood with weathering steel accents, not solely traditional materials.
With historic buildings already on site, Abbott’s intention was that the visitor’s centre would integrate and not stand out. However, “what we’ve done by mixing the materials is to modernize that form. It both references it, and it becomes renewed.”
The new building’s local spruce siding will grey out over time and meld with the grey metal roof—and the historic wood-clad buildings that compose the village. The standing seam roof, supplied by Agway Metals, looks like zinc. Abbott explains, “We chose that colour because it has more of a natural feel to it and it’s not as shiny as some other metal roofs.”
And like the early Nova Scotian settlers, durability was key to the visitor centre’s construction.
“Cape Breton gets snow, gets rain, gets cold, gets windy. It pretty much experiences all the ups and downs of weather,” Abbott chuckles. “When we think about construction and building materials, we take those into consideration so that the building is both beautiful and also durable.”
Abbott and her team knew that the beauty of the building would be in the details. The building appears simple, but to the trained eye it’s obvious that complexity and care went into every inch of the design.
In designing the roof, the designers wanted the spacing of the steel panels to harmonize with the siding. To go with the narrow profile of the spruce wood, they specified a relatively small
gap between the standing seams of the roof. They also worked closely with Agway to develop the roof eave detail, ensuring the edges were clean and sharp.
“We’re a design firm. We’re not so much interested in pre- fabricated solutions, but more solutions that speak to the client and speak to the site and those particularities,” Abbott asserts. “How can those particularities inform architecture so that it’s a very unique building for that exact place and time and could not be replicated anywhere else? That’s our philosophy.”
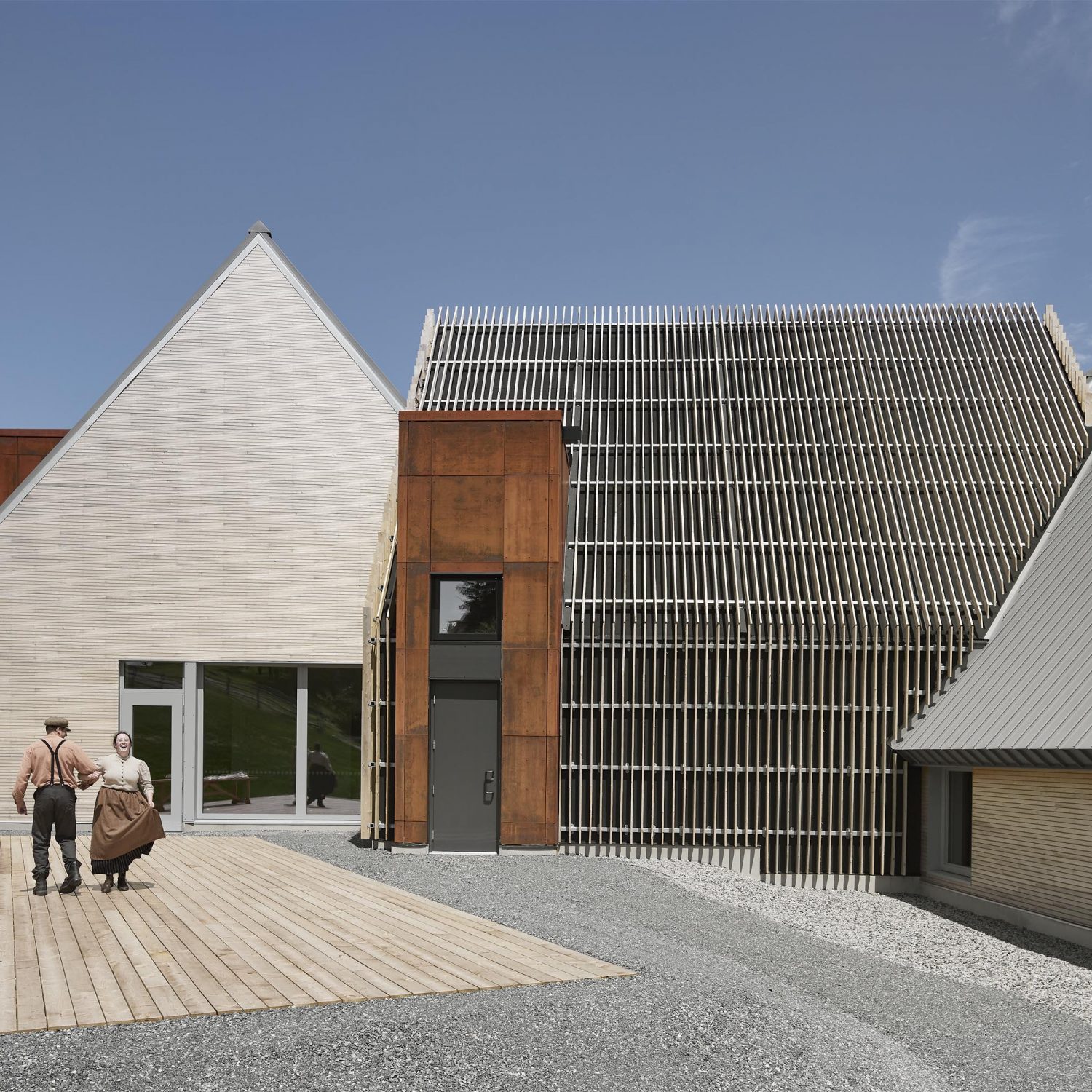
An element of craft
Along with Agway, contractors and fabricators were essential to execute the architects’ specific vision. The gable edge where the roof and the eave meet, as well as profiles on the dormers, all needed to be custom cut and detailed on-site with incredible accuracy. In fabricating and installing the steel, the metal took on an element of craft.
In fabricating and installing the steel, the metal took on an element of craft.
“Craft is about things that have to be done on-site,” says Abbott. “That idea of the hands and people knowingly putting their hands onto the material and understanding it, and cutting it, and shaping it... Incredible attention to craft is needed when you use steel in this way.”
This construction echoes the historic work done by early settlers, who cleared land and built houses all by hand. Wandering through the buildings and over the grounds at Highland Village, people gain an understanding of the love Gaelic settlers felt for their new homes in Iona, and the work and dedication required to make a life in Cape Breton.
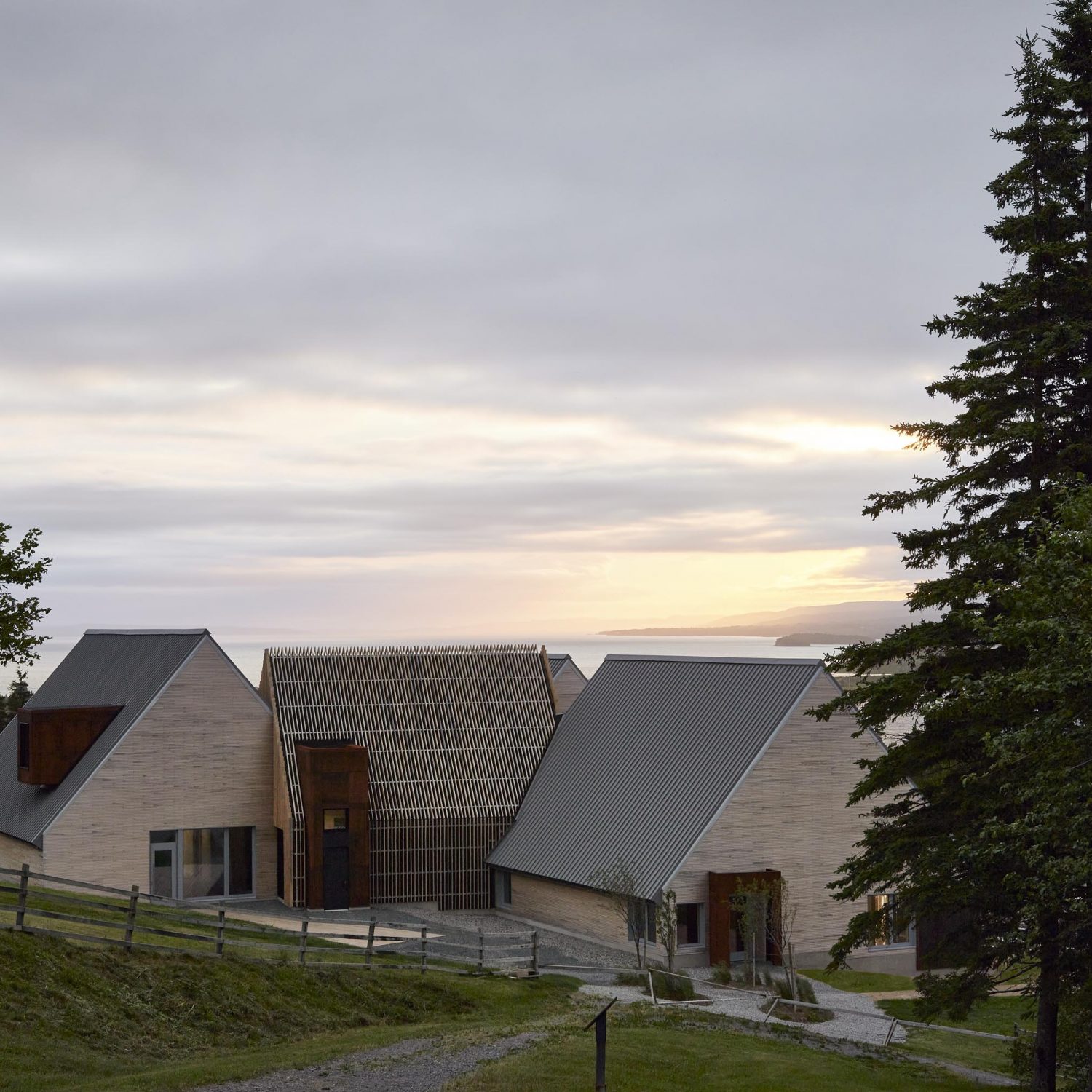
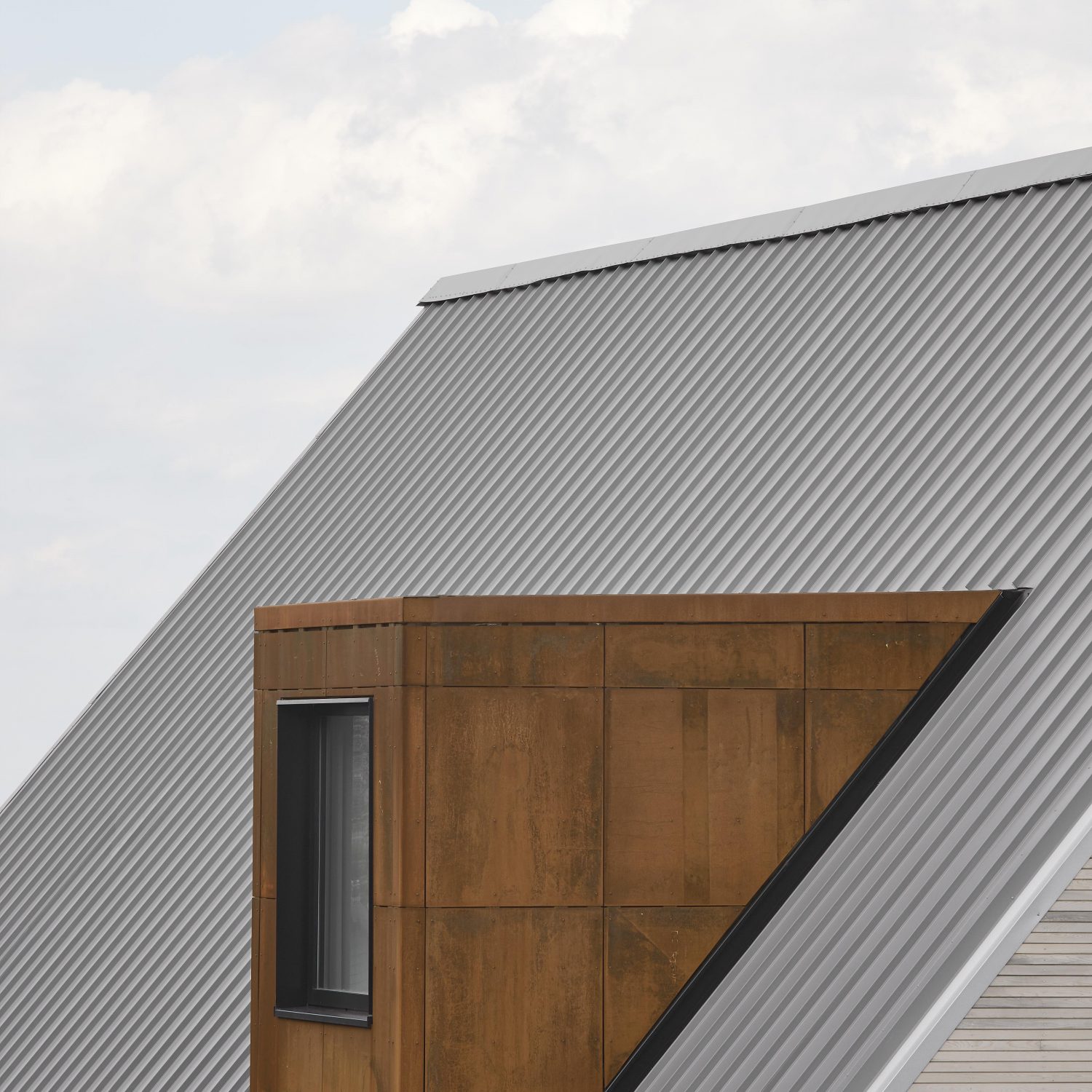
Back to the beginning
The original settlers obviously didn’t have access to steel when constructing their community, so Abbott and her team worked to integrate modern materials with the museum aesthetics. Taking inspiration from – not directly copying – the village became the objective.
The visitor centre’s entrances and exits are accented with weathering steel. The cladding oxidizes over time in a pattern that’s specific to the Highland Village environment, with the patina emphasizing the passage of time that visitors experience as they move through the museum.
Weathering steel: Because the cladding will oxidize in the years to come, the resulting patina will emphasize the passage of time.
The middle section of the centre is distinct from the other areas. It is rotated and sheathed in articulated spruce siding supported by galvanized steel. From here, visitors step through another weathering steel portal into a special hearth place. This final destination bridges the stories and traditions of generations of Gaels and connects people to the contemporary Gaelic Nova Scotia story.
As people exit the centre through yet another steel portal, they return to present day with a new appreciation for the province’s history.
“You will find there more shelter from the north wind,” Donald 'Og' MacNeil said of the Iona Peninsula in the 1700s. Three centuries later, the new visitor centre is providing shelter. It’s also providing a vital link to ensure the continuing development and representation of the Gaelic community in Nova Scotia.
Needless to say, if you’re ever in Cape Breton, the museum is a must see.
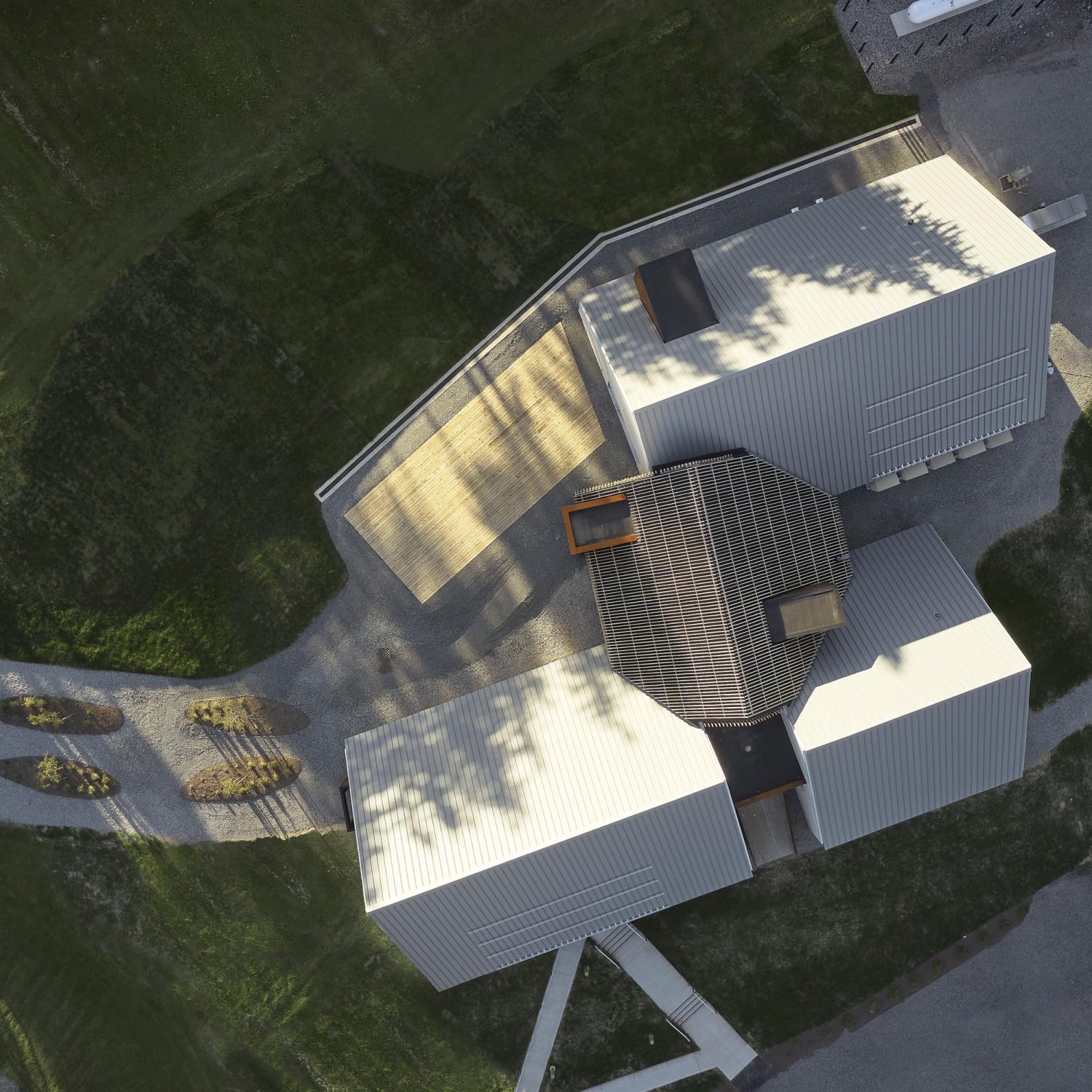
Project Specifications
BUILDING OWNER/PROJECT COMMISSIONER:
Highland Village with Province of Nova Scotia // highlandvillage.novascotia.ca
ARCHITECTS:
Abbott Brown Architects // abbottbrown.ca
ENGINEERS:
Campbell Comeau Engineering // campbellcomeau.ns.ca
PROJECT MANAGER:
Julia Weir
GENERAL CONTRACTOR:
Brilun Construction // brilun.com
SUPPLIERS, FABRICATORS, INSTALLERS:
Agway Metals Inc. // agwaymetals.com
Guildfords // guildfords.com
East Coast Metal Fabrication // ecmf.ca
Keel Architectural products // keelarchitectural.com
PRODUCT SPECS:
Metal roof: Standing Seam, Agway AR-50 in Natural Zinc QC18-1028
