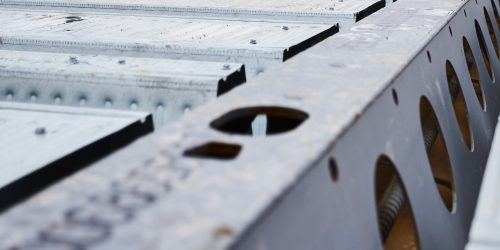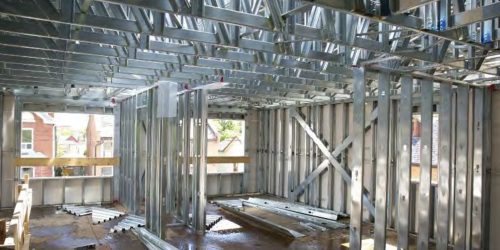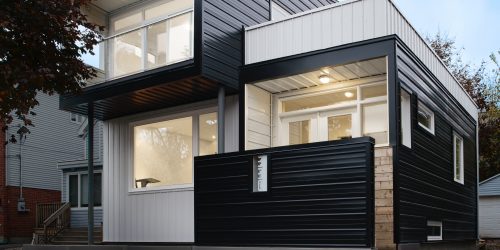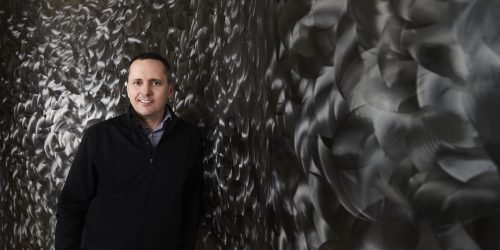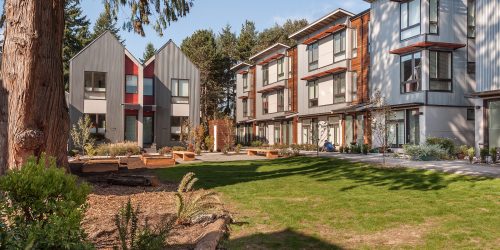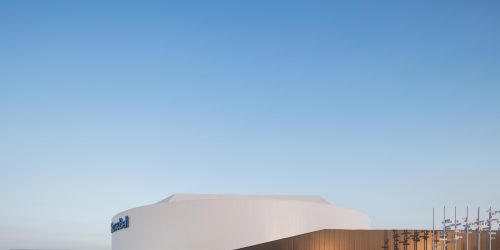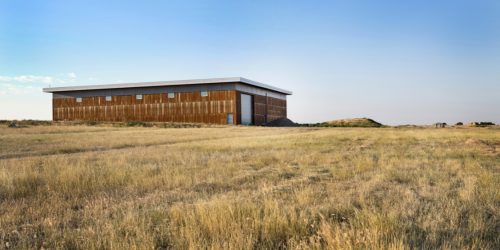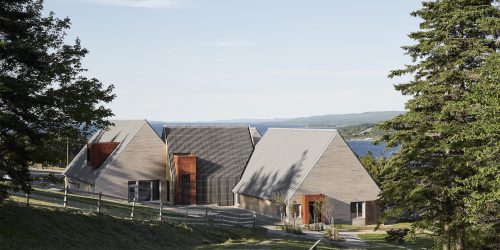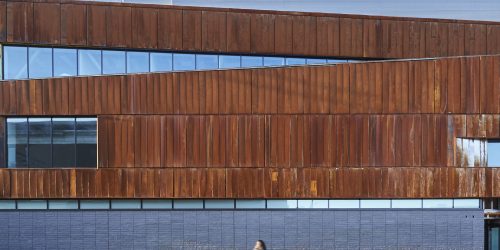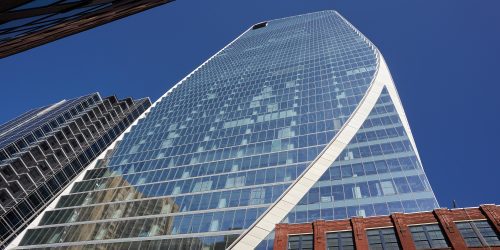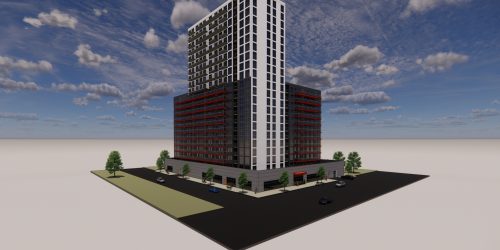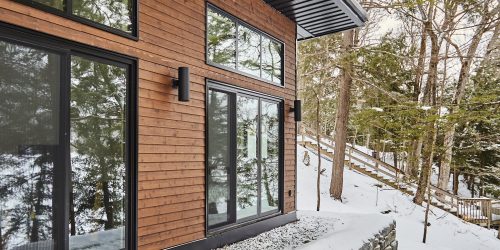The Development From the Future
The PS1200 Fort Worth development shows innovative use of Galvalume™
Story: Ian VanDuzer
Photography: Sydney Brown
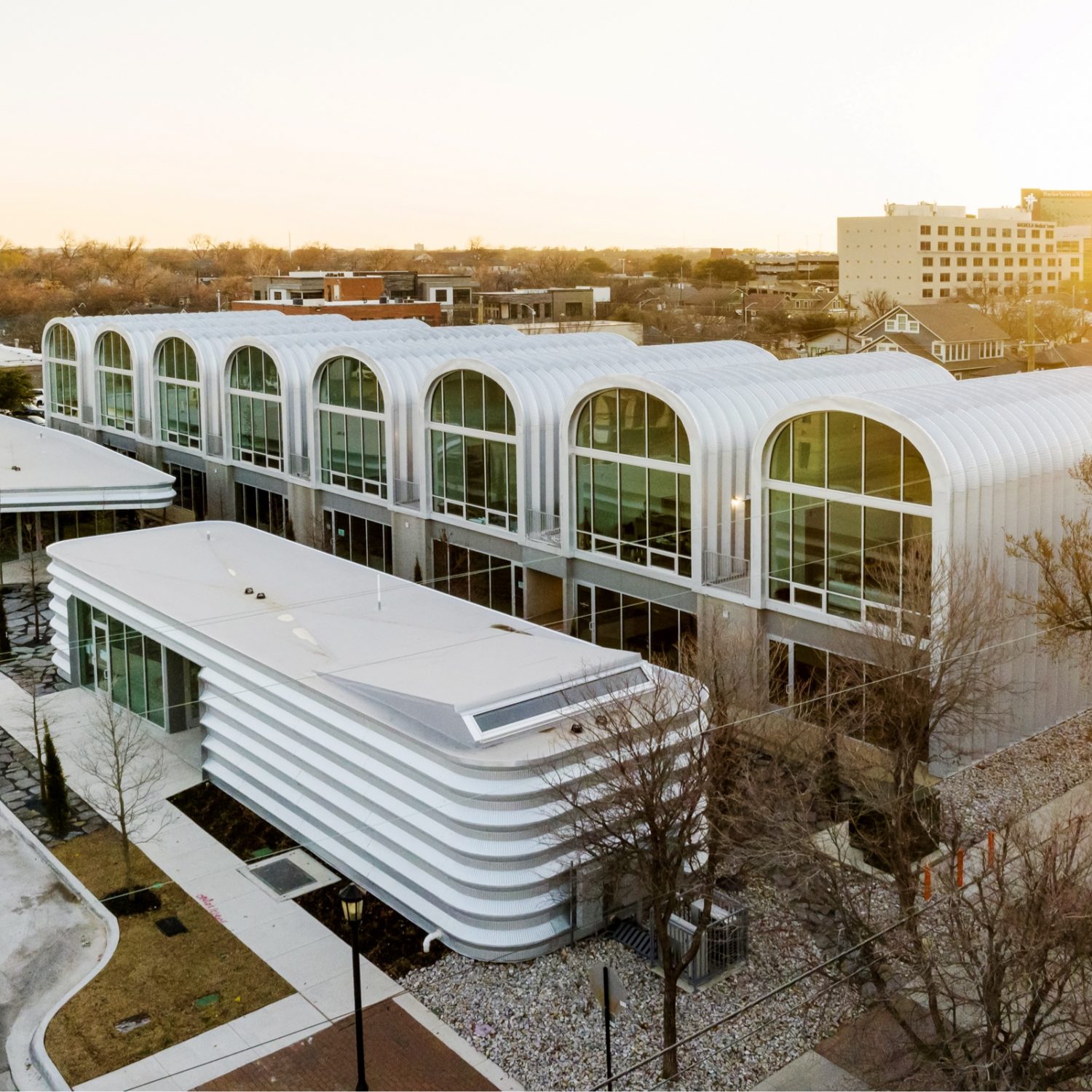
In the midst of rectangular buildings, low-rise apartments, and cookie-cutter commercial strips, the PS1200 development looks like an alien invasion in progress. The new Fort Worth, Texas project is all curved lines and shining steel, a contrast to the brick and dull-metal buildings surrounding it.
It looks like something from a decades-past vision of the future: undulating arches of corrugated steel, glass, and greenery that evokes visions from the 1950’s, or mid-70’s space movies. As weird as it sounds, PS1200 feels like a mix of the diner in American Graffiti and a space base on the Moon or Mars.
It’s the sort of aesthetic that divides people. Even the development’s website agrees. “PS1200 isn’t for everyone,” the site says, “but if everywhere else seems a bit off, it might be exactly what you’ve been looking for.”
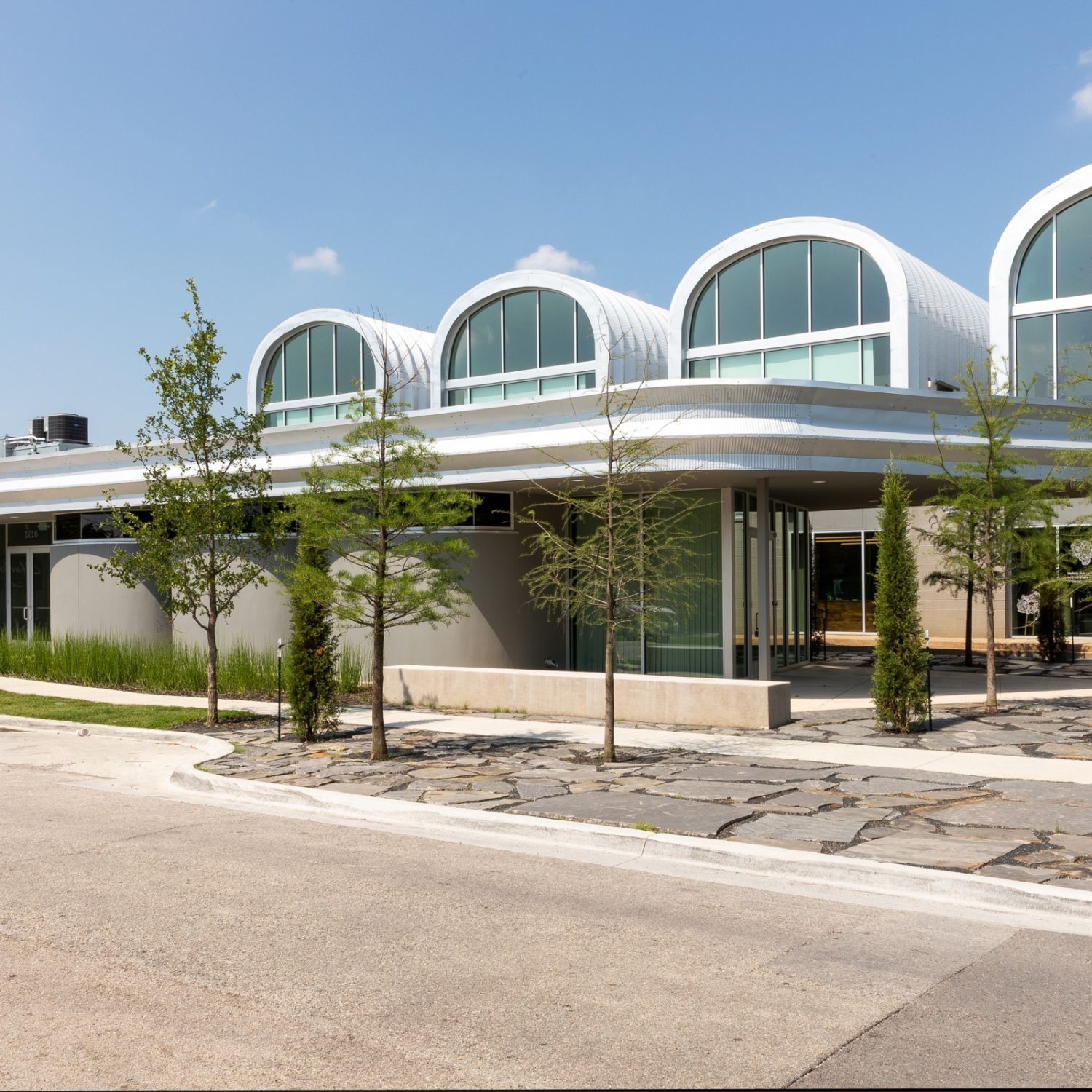
Post-War Steel for an Old-Timey Feel
Mixed-use developments like PS1200 are gaining steam everywhere, combining residential and commercial spaces with livable green areas to create a more fulsome living environment. But even amongst these new developments, the aesthetics are what makes PS1200 stand out from the crowd.
Love it or hate it, PS1200 is doing something interesting, and it’s using steel to do it.
The basis of the design is the Quonset hut, a pre-fab extended semi-circle structure that was first mass-produced by the United States during World War II. Lightweight, strong, and simple, the corrugated steel buildings were able to be rapidly moved, set-up, and used wherever they were needed. Those benefits aren’t particular to the needs of armies and navies, and after the war ended, thousands of surplus Quonset huts were sold to the general public.
Nowadays, you’re more likely to see Quonset huts in backyards and driveways than anywhere else, providing shelter to cars, trucks, boats, and workshops. You’ll see them at small, local airports covering two-seater planes. They’ve dovetailed well with another recent trend of reusing shipping containers as workable spaces, creating more spacious shelters and storage areas.
That’s not to say that these are the same Quonset huts that were created in the 1940’s, though. Today’s Quonset huts are updated for modern life and modern applications, utilizing advancements in steel technology.
Quonset huts aren’t just for storing your cars anymore.
Quonset Homes, not Huts
SteelMaster Buildings Inc. has produced Quonset huts (which they call their Q-Model) for decades. They’ve even made their own spins on the original semi-circle design with their A-Model (which maximizes the width of the covered space) and the X-Model (which is designed for regions with heavy snow). But still, their focus has mostly been on pre-fab structures that can be used for storage, garages, and workshops.
That changed in 2019, when real-estate development firm Prince Concepts approached them about building a residential development. “That was an unsuspected call,” laughs Greg Broderick, Senior Project Manager at SteelMaster. “We’d done more permanent buildings, but we had never done something on this scale.”
Prince Concepts had SteelMaster supply the steel for The Caterpillar, an eight-unit residential development in Detroit. “It’s basically a huge Q-Model with lots of windows,” Broderick explains. The project was a huge success for both SteelMaster and Prince Concepts – and the beginning of a greater relationship.
So, when Prince Concepts secured the designs to an interesting new development down in the heart of Texas, they knew exactly who to call.
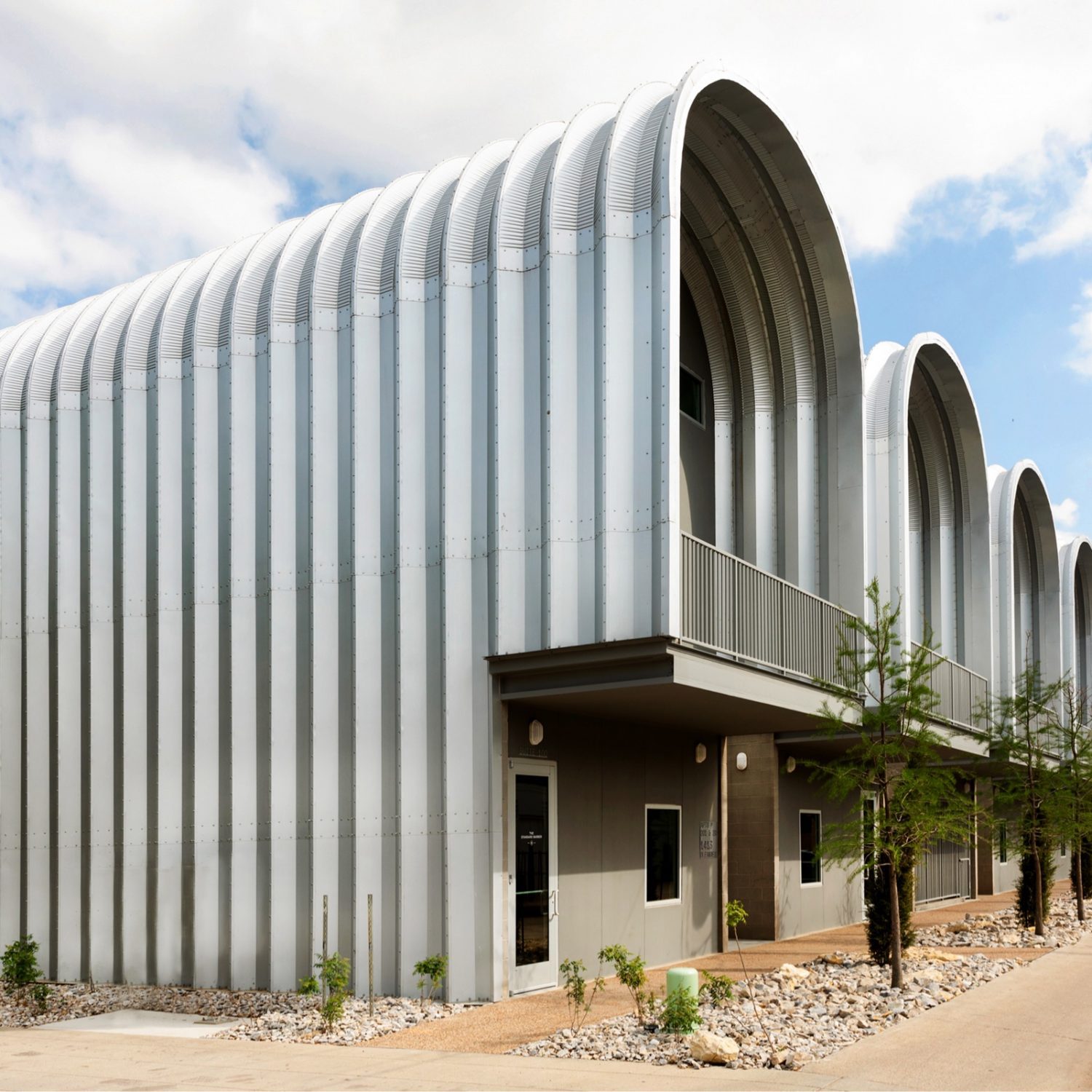
The Quonset Code
What makes Quonset hut designs so attractive? “Arches maximize the amount of space you have,” explains Lorenzo Turi, the Vice President of Operations at Future Steel Buildings, the companion to SteelMaster in Canada. “The arch envelope provides the strength to the building. You don’t need interior supports and beams.”
And, from a purely numbers perspective, they’re easy to work with. “Ease of construction is a huge factor,” says Broderick. “Most Quonset hut systems are DIY-able. We can assemble them for the customer, or they can assemble them themselves.”
Even for more complex projects – as was the case for both The Caterpillar and PS1200 – the simple shapes and strong designs mean fewer parts, which means faster construction and lots of saved money for developers.
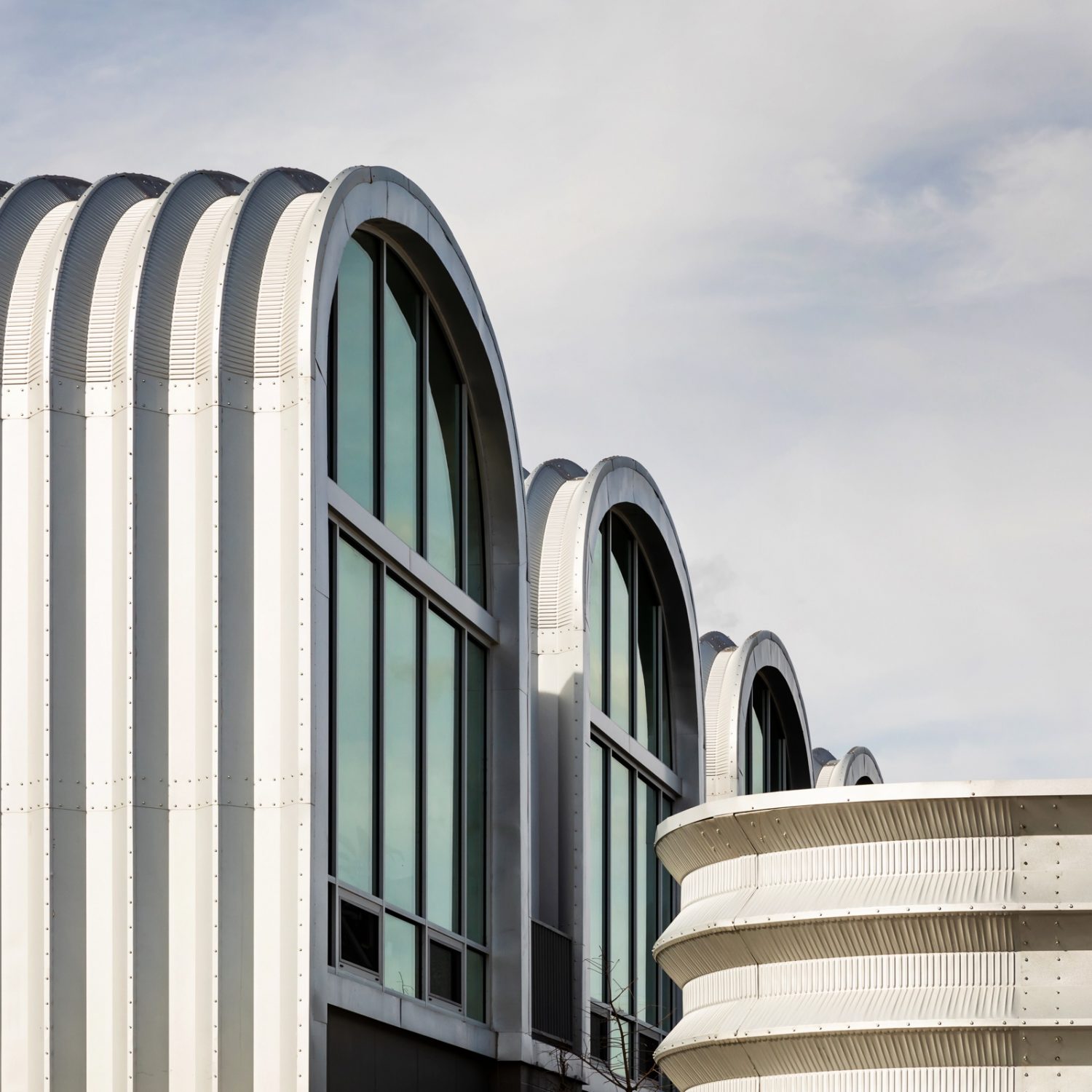
The Particulars of PS1200
But the multiple buildings of the PS1200 project were a bit more complex than anything either Turi or Broderick had worked on before. “We have standard designs, and then we have this,” laughs Broderick. “We had lots of elements that we had never done before.”
Take the arched residential units, for example. Turi describes them as a modified S-Model – a Q-Model with extended walls for greater height. The particulars meant that the steel fabricators needed to come up with custom radii for each unit.
“They’re taller than we usually do. They’re wider than we usually do,” describes Turi. “They’re built on top of the commercial units, so we don’t really have a foundation. And as a permanent building, it has to support a lot more than just itself: internal coverings, snow, and wind loads.”
They also aren’t entirely symmetrical – even though they look that way. SteelMaster’s structural analysis had to take a “step up”, says Broderick, describing the differences in the end units. “On the ends, you have the steel going all the way to the ground, where the others stop at the commercial unit. That doesn’t sound like a big difference, but it changed the math.”
Nevertheless, SteelMaster and Future Steel had the tools that made it clear why they were the ones Prince Concepts called. “We can share the particulars on every quarter of an inch of the arch,” Broderick beams. “The architect named his curves, and then we made them.”
Knowing those particulars also enabled SteelMaster and Future Steel to save a few dollars on materials. Instead of using one single “overkill” gauge for the entire span, the gauge changes based on the needs at that specific spot in the arch. That allowed them to hit the specific numbers that they needed while also minimizing waste – an optimization that wouldn’t have been possible without their modeling.
Broderick says that the PS1200 project wasn’t structurally challenging, but was challenging from a manufacturing perspective. “We had 7 1 ⁄ 2 inch deep corrugated panels, curved,” he says. “Some of them quite sharply. You get curves on top of curves, which can be an interesting challenge to work through.”
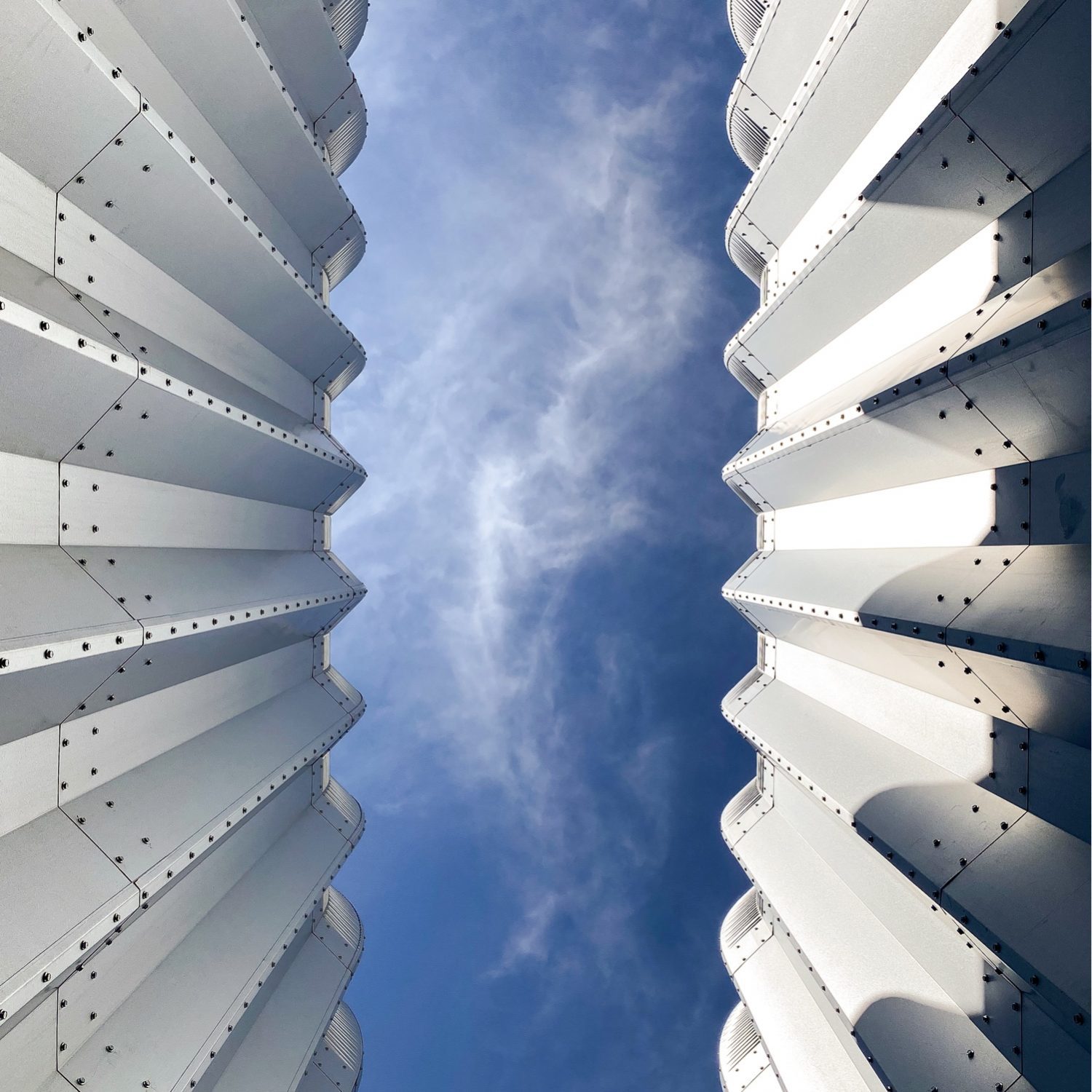
Steel of the Future
Another advantage SteelMaster and Future Steel brought to the table was the steel they used itself. Instead of using galvanized steel, both fabricators work with Galvalume™ steel when they can. Turi laughs at other writeups on the PS1200 project. “This article, that article, they all say PS1200 is done with galvanized steel,” he says. “It’s not. It’s Galvalume™.”
Galvalume is an aluminum-zinc alloy that offers better rust protection than standard galvanization. “What you’re doing is taking steel – already pretty durable – and then you’re protecting it from rust and corrosion,” says William Khuu, a Projects Manager at ArcelorMittal Dofasco, a producer of Galvalume™. Galvalume™ is more durable and offers longer protection than “regular” galvanization, which makes it a better choice in many applications save one. “Animal housing,” Khuu laughs. “Animal waste has a bad reaction with Galvalume™.”
But the strength and durability of the Galvalume™ alloy continues to surprise even its manufacturers. “We recently upgraded our warranty for Galvalume™ from 40 to 60 years, based on recent field surveys,” Khuu says.
Both Turi and Broderick say that the Galvalume™ steel is the star of the show at PS1200. “For these outdoor applications, it makes the most sense,” explains Turi. “It’s a cleaner, safer panel. It stays brighter for longer.”
It’s also convenient for fabricators to use, says Broderick. “The coating is applied at the supplier, so it arrives ready to go, straight from the mill,” he explains. “We get the sheets and can start working with them immediately.”
Broderick identifies Galvalume™ as a major strength of their system. “We use it for most of our projects,” he says.
Ultimately, SteelMaster supplied more than 80,000 lbs of Galvalume™ steel for the PS1200 project – all of which was able to be shipped down to Texas on two flatbed trucks. “That’s the advantage of these sort of curved panels,” Turi explains. “They’re lightweight, and you can nest them together for transport.
“When you can do that, cost of freight isn’t prohibitive anywhere.”

Specifications
BUILDING OWNER/PROJECT COMMISSIONER:
Kafka Properties, Prince Concepts // princeconcepts.com
ARCHITECT:
Marlon Blackwell & Associates // marlonblackwell.com
GENERAL CONTRACTOR:
Prince Concepts & DRC Construction
SUPPLIERS, FABRICATORS, INSTALLERS:
SteelMaster // steelmasterusa.com
Future Steel Buildings Inc. // futurebuildings.com
PHOTOGRAPHY:
Sydney Brown // sydneybrownphoto.com
PRODUCTS:
AZM180/AZ60, Galvalume™ Plus Steel
