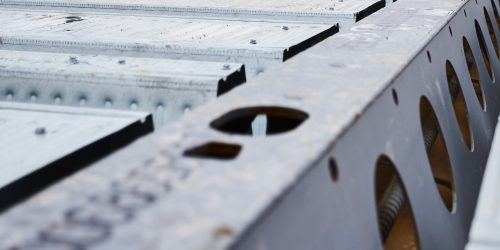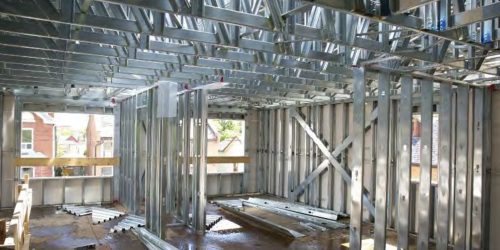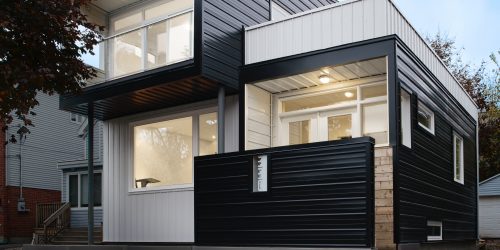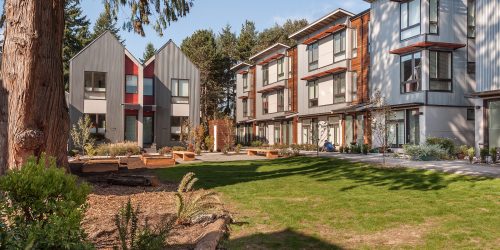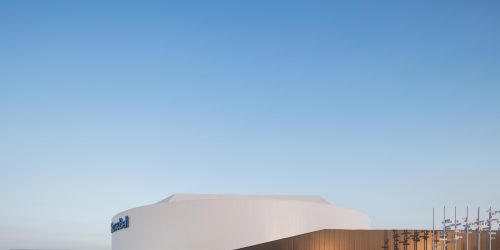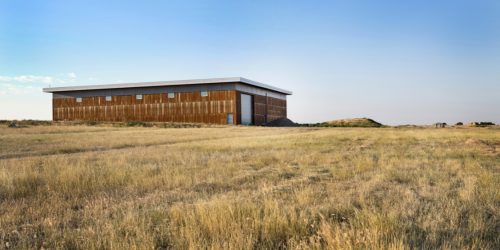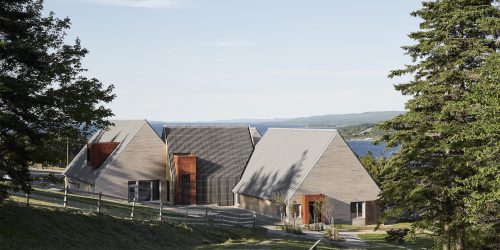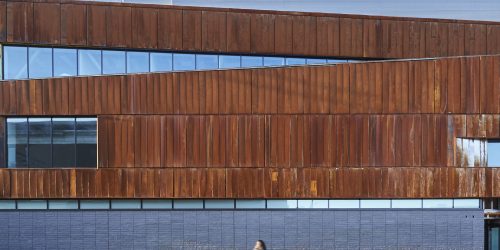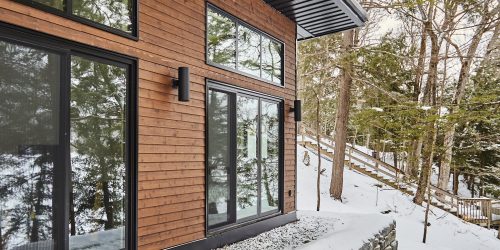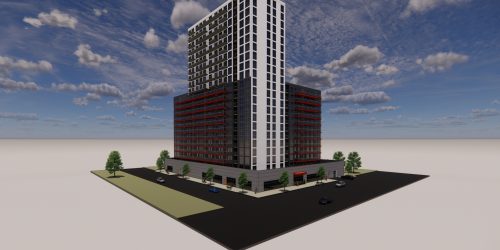Rink of Dreams
The Alaine Chartrand Arena is a small town’s home of hopes and aspirations
Story: Ian VanDuzer
Photography: Daniel Banko
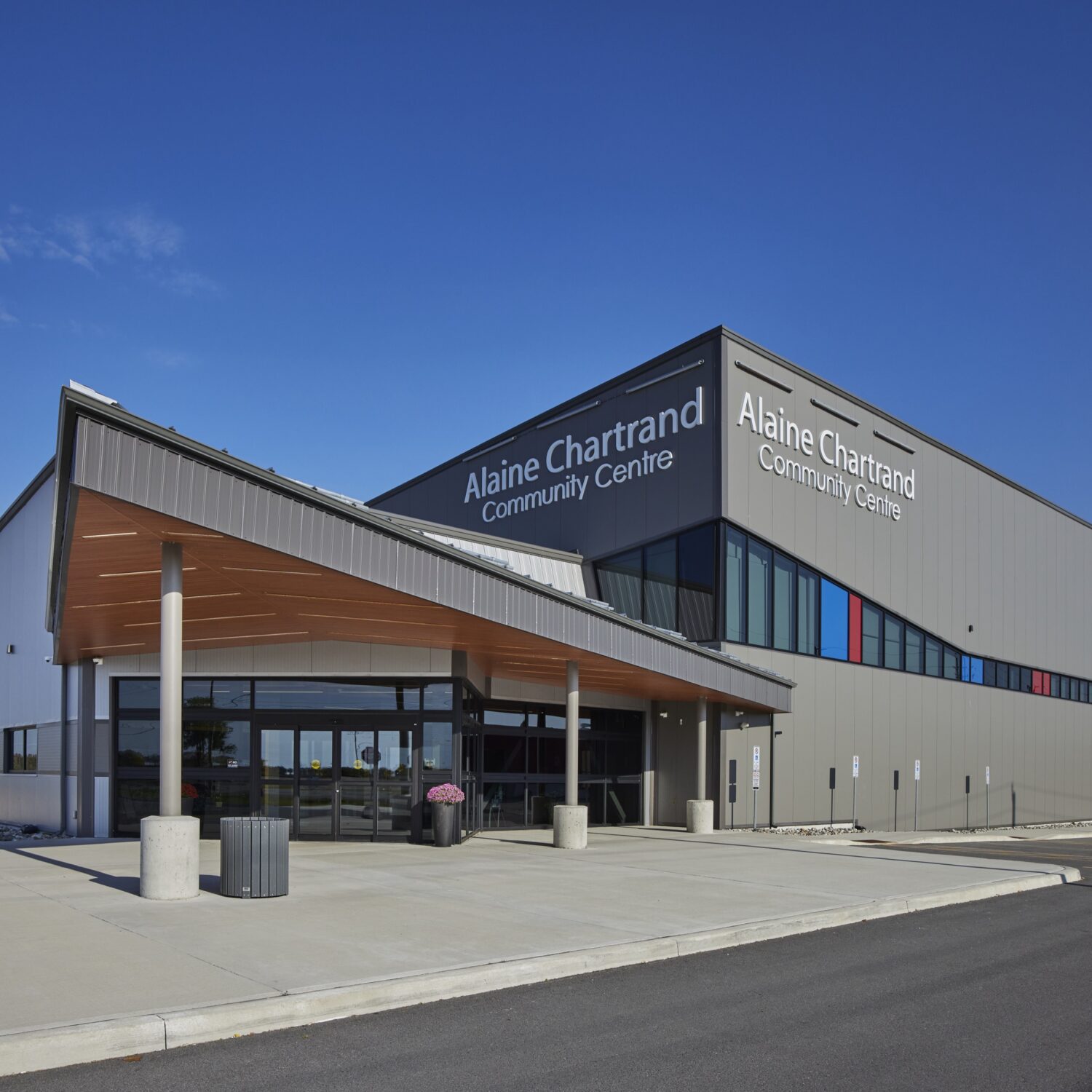
Sixteen-year-old David Sinclair doesn’t mince words when he talks about the old ice rink in Prescott, Ontario. “It sucked,” he says. The ice was too small, the changing rooms could barely fit a full bantam hockey team, and, oh yeah, an ammonia leak in the refrigeration lines suddenly and permanently closed the arena in 2018.
That left the local hockey league and Prescott Skating Club scrambling to find new homes, most moving to the single-pad rink twenty minutes down the highway in Cardinal. But more devastating than longer commutes and busier neighbouring rinks was the loss of a pillar of community. In small-town Canada, ice arenas serve as primary “third spaces”, offering opportunities and a venue for connection and socialization.
The town had already begun plans to build a new recreation centre, but the closure of the old rink pushed those ambitious plans to the forefront. The result was the $19 million Alaine Chartrand Community Centre, named for the two-time Canadian figure skating champion who hails from Prescott.
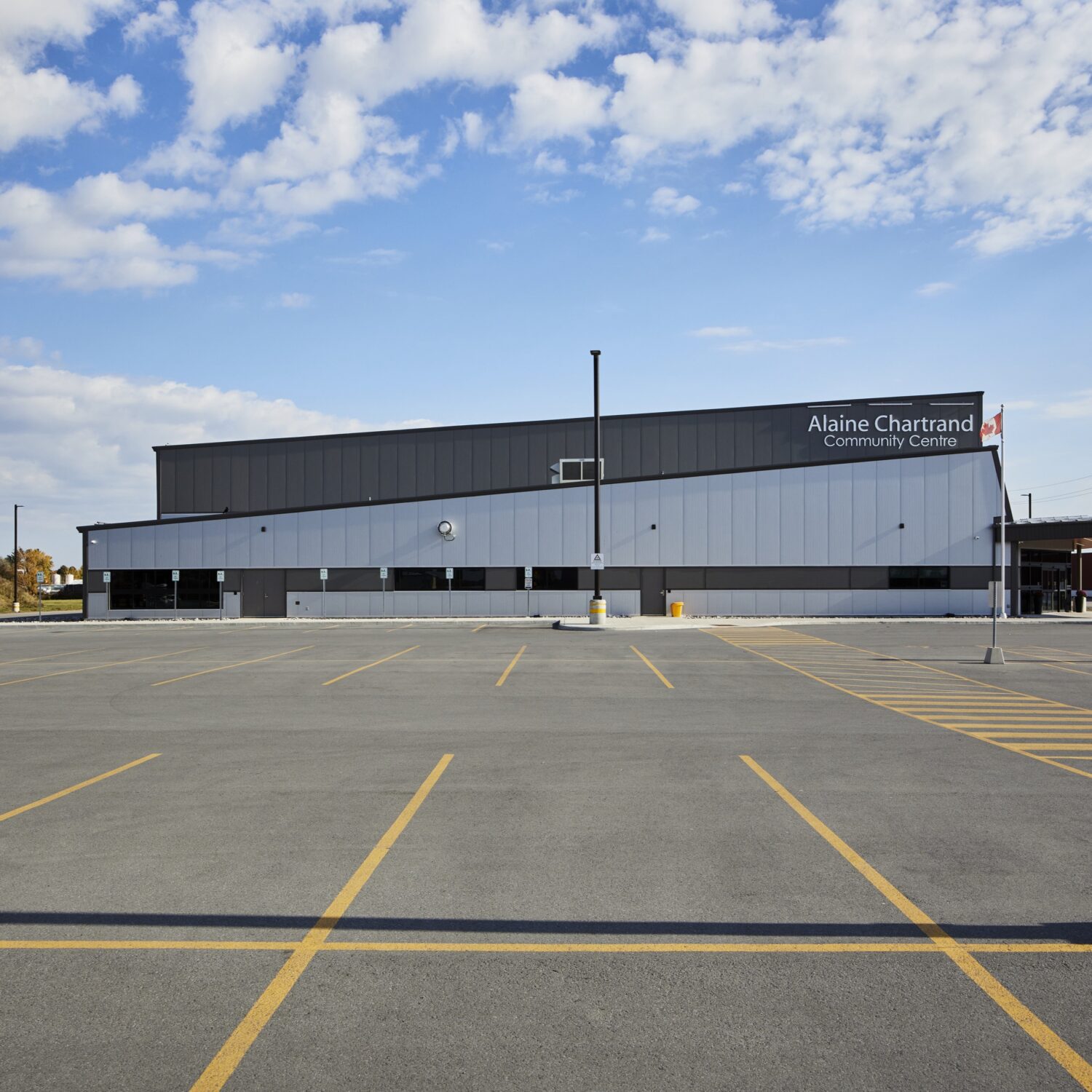
A Social Space for All
The plan was never to simply replace the old Leo Boivin Community Centre. The plan was to create a new home for ice sports and recreation in Prescott, the initial piece of what will be developed as an expansive recreation complex that will serve as a wellness and health hub not just for Prescott, but all the small communities in the United Counties of Leeds and Grenville.
That social importance was front-of-mind for those tasked by the Town of Prescott. “Hockey is a huge part of small-town social activity,” says Jie Chen, Managing Principal Architect at Architecture49, the firm tasked with bringing Prescott’s ambitions to life. “That aspect of the arena has to get special consideration.”
That awareness led to an open and inviting design that emphasized social spaces and mingling opportunities. “We stressed accessibility,” Chen explains, pointing to minimal level changes, but also to well-lit areas, wide corridors, and bright and open foyer space. “In every sense.”
“And spectator viewing,” adds Marc Gauthier, Senior Technologist at Architecture49. “We wanted people to be able to watch the activities on the ice from wherever you were in the main building.”
Aside from the NHL-size rink, the new arena features bleacher seating for 800 spectators, seven full-size dressing rooms, a separate dressing room for referees, a running track, a canteen, community rooms, and a small children’s “rink” in the main lobby area (complete with boards, nets, and safe flooring).
“We wanted the arena to be a place where families can all go,” Chen says about the mini-play rink. “So, when your one child is at practice, their younger sibling has a place to play and entertain themselves, and mom and dad can watch and be involved with both at the same time.”
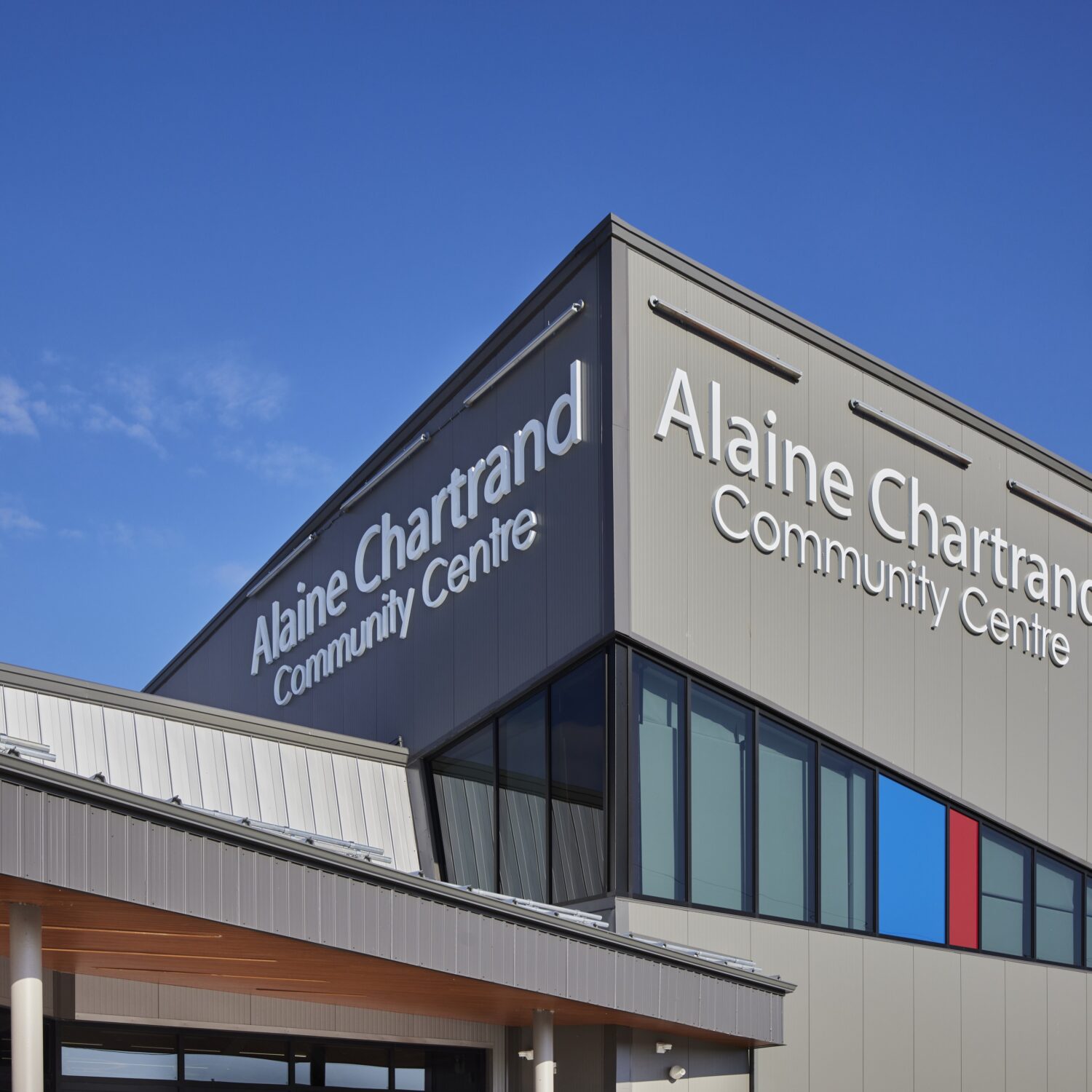
The Outside that Counts
With so much going on inside the Alaine Chartrand Community Centre, it can be easy to overlook the exterior of the arena. Especially in November, when the sun sets early and the dark-grey steel exterior is blanketed by night well before most practices and games are scheduled to begin.
But that external shell is important to the function of the entire building, says Gauthier. “We had to do our homework,” he says about the process of choosing a material for the outside of the arena. “It’s a fairly large span, so we had lots of area to cover.”
That, and the need to keep costs down and production timelines as condensed as possible, led the architects at Architecture49 to one path: the Norex-L insulated panels. The 4” thick panels are coated with insulation foam to provide a consistent thermal break all along the building.
That’s something especially important in arenas, where the building’s efficiency is as reliant on keeping cold air in the building, as it is in keeping outdoor climate out. “They’re really interesting materials to use,” notes Ricardo Lahaye, a Senior Technician, also at Architecture49. “Just in terms of the different thicknesses of different panels, the energy efficiency they provide, and the lifespan of the product.
“There’s a lot to work with,” he continues. “It’s a good thing there’s such detailed technical spec books – they made our lives much easier.”
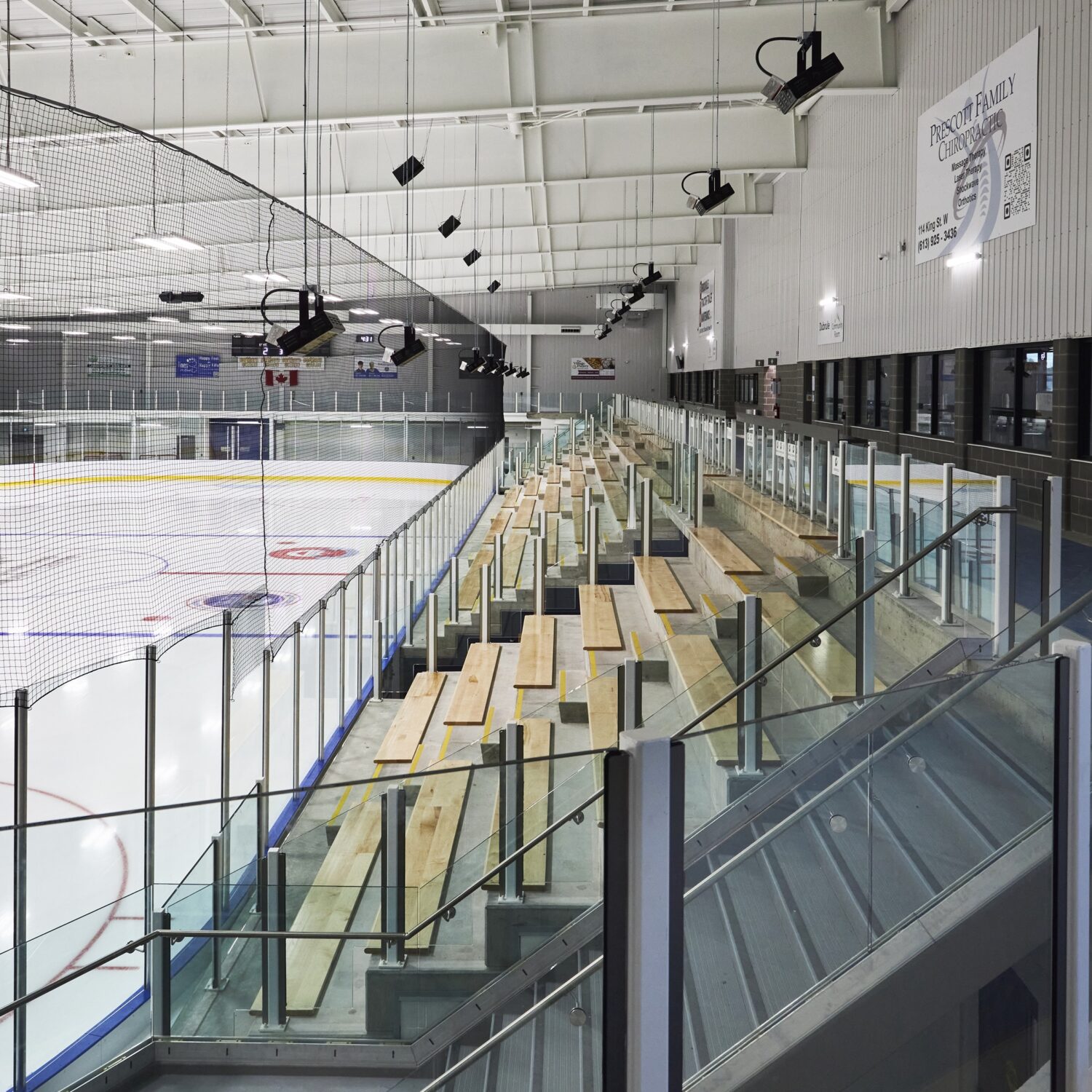
Simpler is Better
The Norex panels were also attractive for other reasons. “The panels themselves can be quite large,” says Chen. “They’re versatile, they provide large coverage. And their regularity means we can minimize joists in the build.”
And while the architects wanted to avoid too much ornamentation, they still wanted the building to spark interest. “We didn’t just want a Big Box,” Gauthier explains. Instead, the arena has three separate roof lines, each at a different angle from the others. The slants bring more visual dynamism to the building, subtly catching attention.
The Norex panels removed a lot of potential headaches, the team said, due to their simplicity and versatility. “The panels are straightforward and easy to use. They take the uncertainty and guesswork out of designing with them,” says Gauthier. “The chances that something goes wrong – in the design or in the construction – is small.”
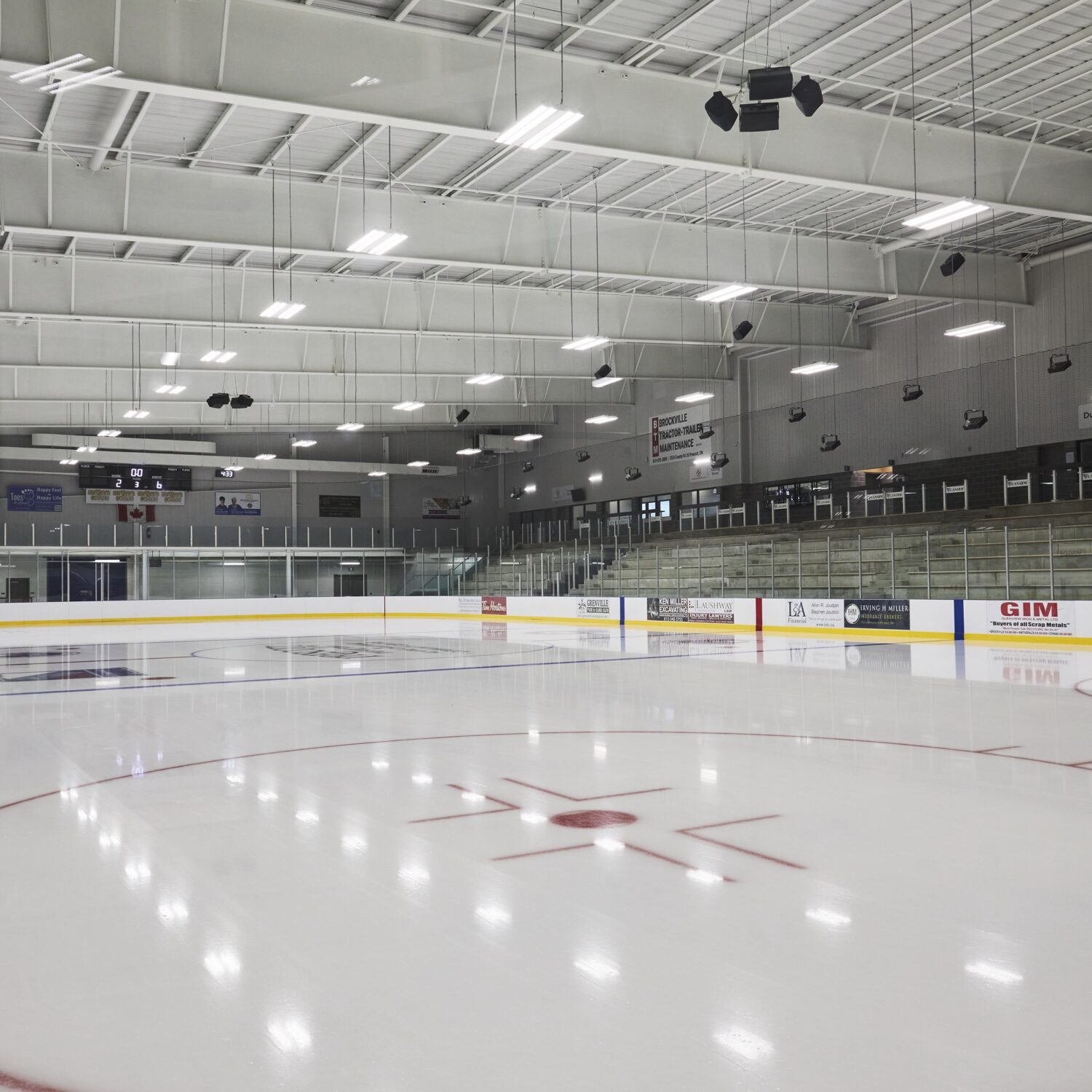
Rink of Dreams
But while the panels themselves aren’t magic, the setting they contain undoubtedly is. When plans for the arena evolved, the Town of Prescott suddenly found themselves at a deficit. But the town of 4000 banded together, working to raise $3.5 million to close the gap.
It was a drive that illustrates just how important these spaces are to small towns like Prescott. “We knew how much the community values their new arena,” says Chen. “And it’s a responsibility that we took – and take – very seriously.”
And at the end of the day, was it worth it?
“It’s so much better,” beams David Sinclair. “Everything about the arena is better. When other teams come to visit and play here, it’s cool to have such a new place to show off.”
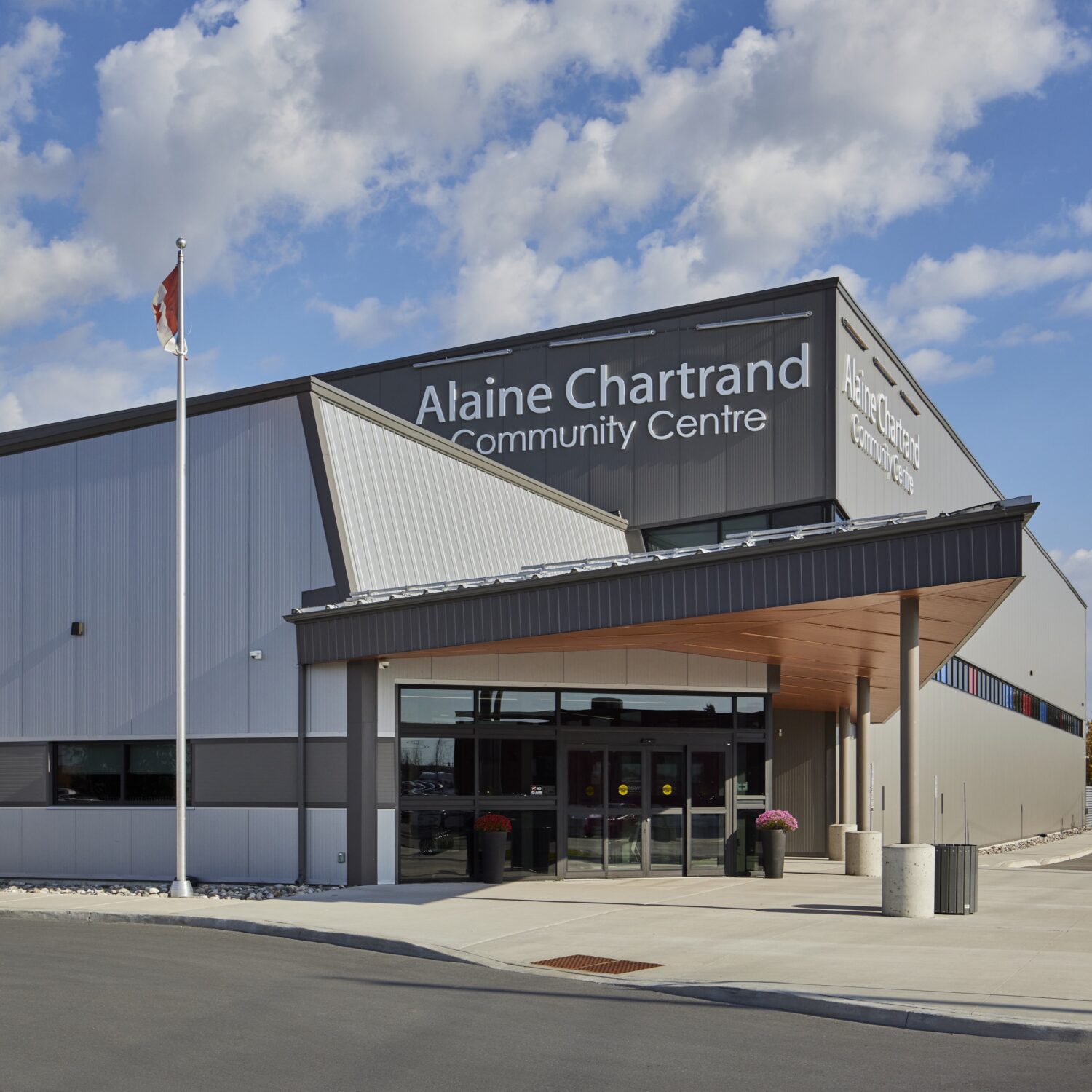
SPECIFICATIONS
BUILDING OWNER/PROJECT COMMISSIONER:
Town of Prescott / Augusta Township
ARCHITECTS:
Architecture49 / architecture49.com
STRUCTURAL ENGINEERS:
EVB Engineering / evbengineering.com
SUPPLIERS, FABRICATORS, INSTALLERS:
Bourgon Construction / rjbourgon.com
METAL:
PRODUCT:
Norex-L Insulated Metal Panel, Norbec / norbec.com
