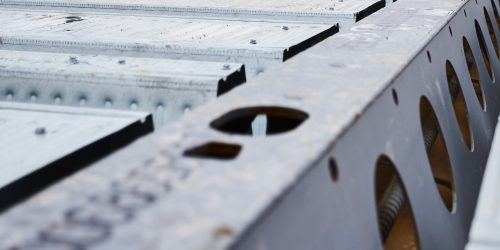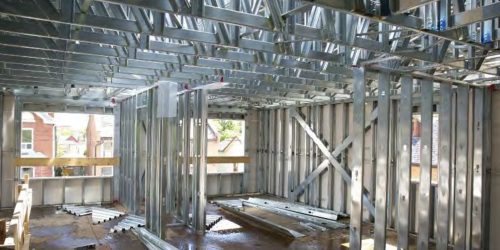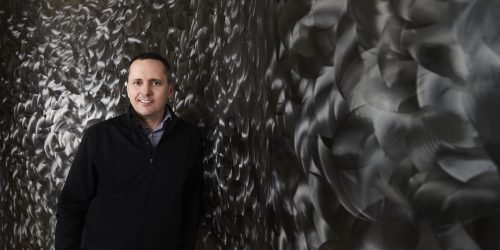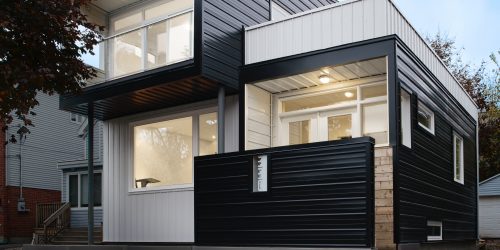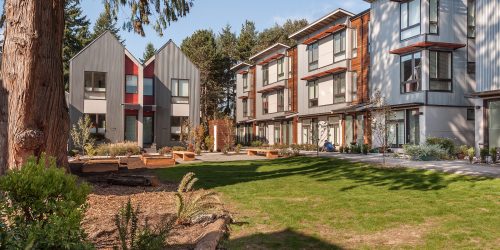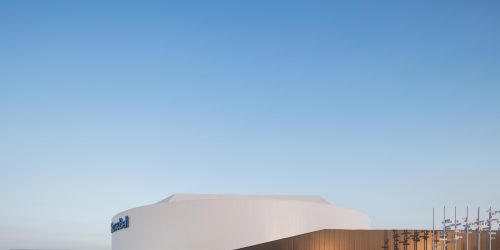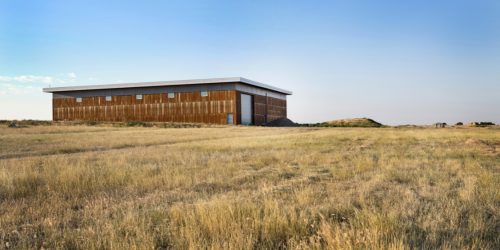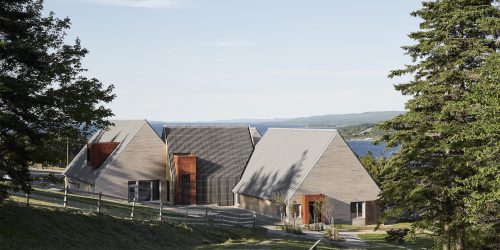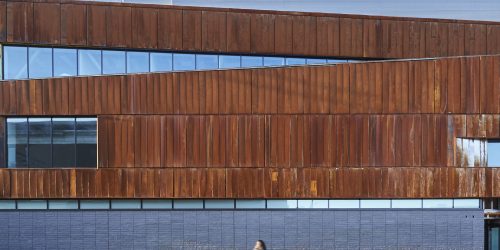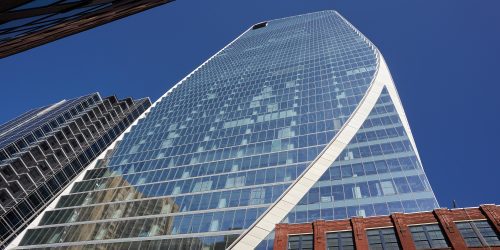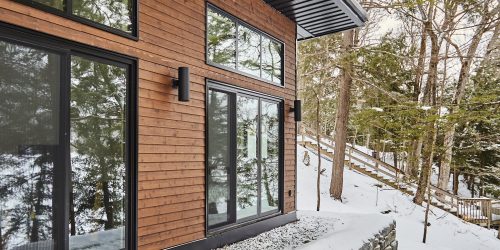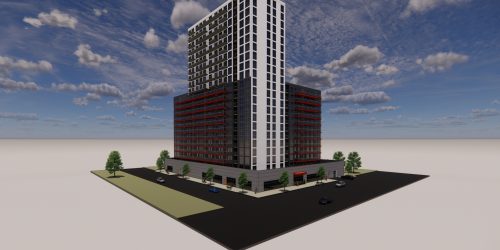Pre-painted Galvanized Steel Cladding contributes to re-cladding project
The Victoria Park Transfer Station is a waste drop-off and transfer facility located in North York, Ontario. It is owned by the City of Toronto. Completed in 2017, the re-cladding project rehabilitated nearly the entirety of the building’s exterior. Cole Engineering was the prime consultant working with ATA Architects Inc. as the sub-consultant, responsible for the architectural components.
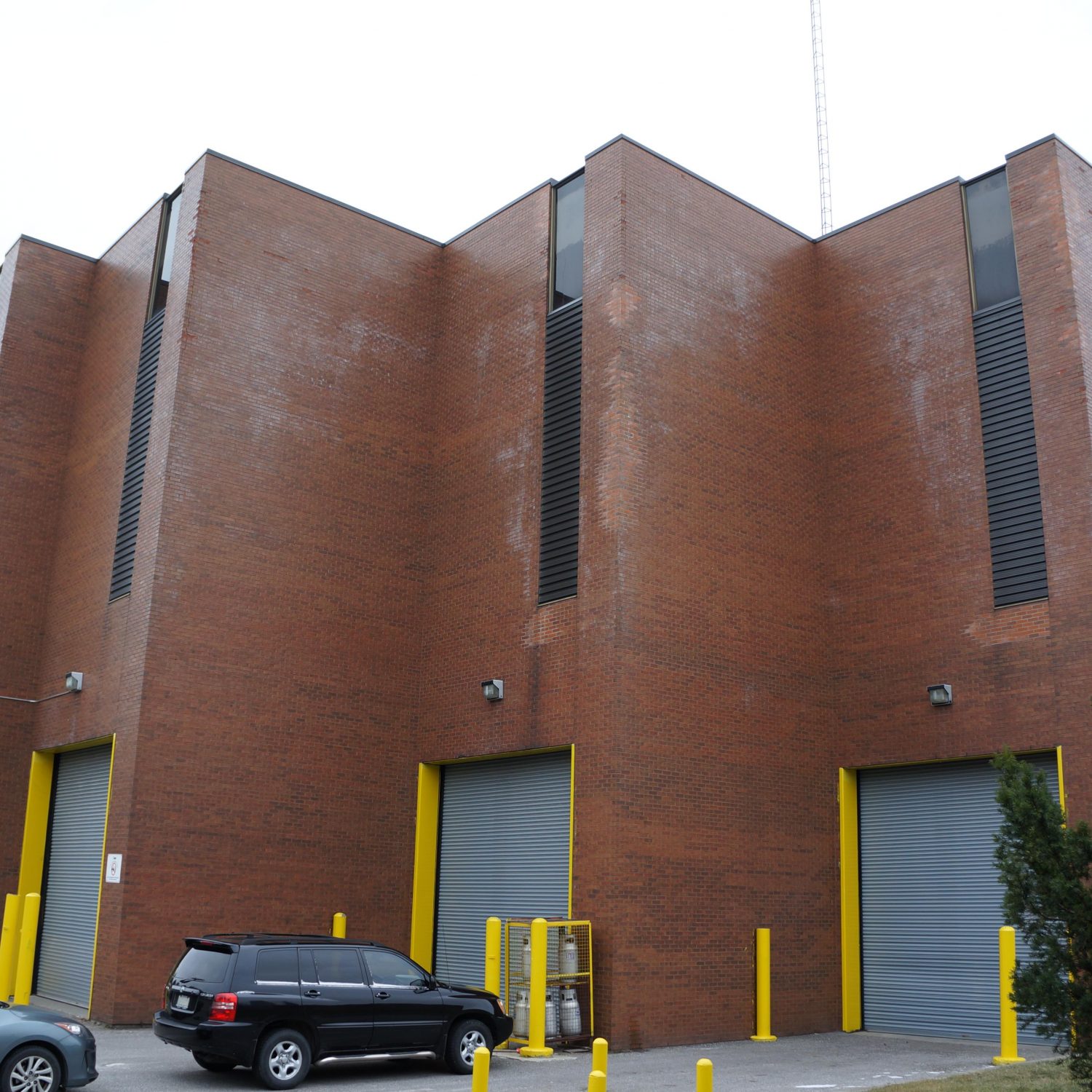
The waste transfer station was built in the 1970s by Inducon Consultants of Canada Limited. The original brick building was constructed without a rain screen cavity. As a result, moisture entering the masonry wall due to rain and/or the migration of moisture in the form of vapour from within, was unable to drain away effectively. When the brick froze in the winter, any pre-existing moisture was unable to escape.
The brick consequently fractured and its outer face spawled off. The masonry damage that had occurred over the years was significant and extensive. To remediate local damage a portion of the building had been previously re-clad in a dark brown siding.
Conservation architects ATA were brought onboard to review and remediate the damage. Simply repairing and replacing the damaged masonry would not have prevented further deterioration as the root cause of the problem (trapped moisture) would not have been remedied. ATA frequently work to retain original materials, but in this instance, it would have been counterproductive.
Instead, ATA re-clad the building in pre-painted steel siding. The building has minimal windows and a substantial area of wall surface to cover. ATA’s chosen approach was to use standard industrial-type siding in various profiles and colours to provide contrast and give character to the building.

East Elevation
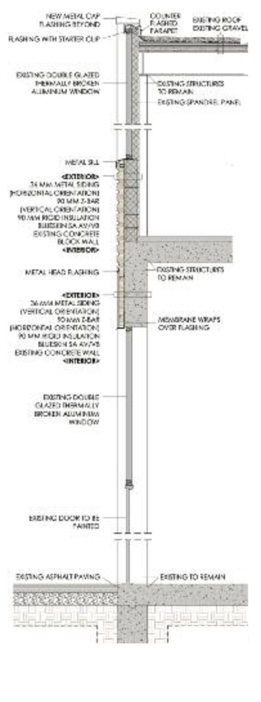
Wall Section
ATA believed that an extension of the existing dark siding over the building’s remaining elevations would make for an oppressive and foreboding appearance. The original design had located windows and vents in vertical strips to break down the massing and provide more visual interest.
In the same spirit, ATA retained these elements and used them to break the patterning of the steel siding. To create continuity between the existing and new siding, ATA also incorporated dark brown panels.
The brick was removed to the concrete block wall. Added: Blueskin self-adhered air and vapor barrier membrane, rigid insulation, then fastened Z bars (metal skirt system), then installed steel siding (in horizontal or vertical orientation, depending on the section of the wall). Structural steel was added to the back of block walls more than 9.14m (30 ft.) in height, because the brick was bonded to the block and part of the structure.
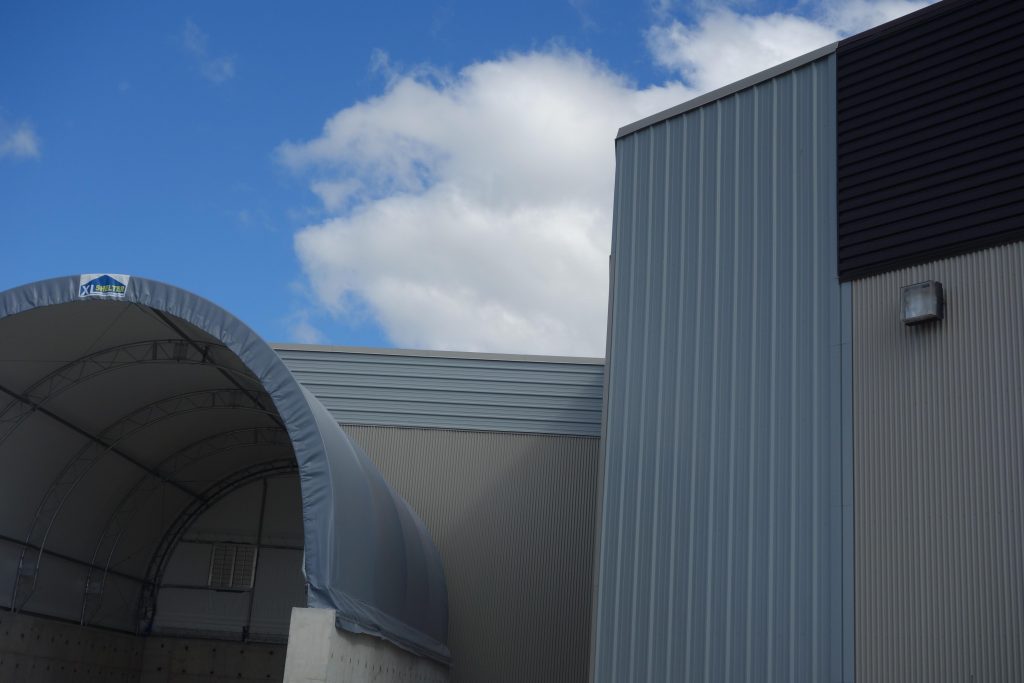
Typical Wall Section: Brick was removed, Blueskin self-adhered air and vapor barrier membrane and rigid
insulation were added. Once Z bars were installed, both vertical and horizontal siding was installed,
depending on the location.
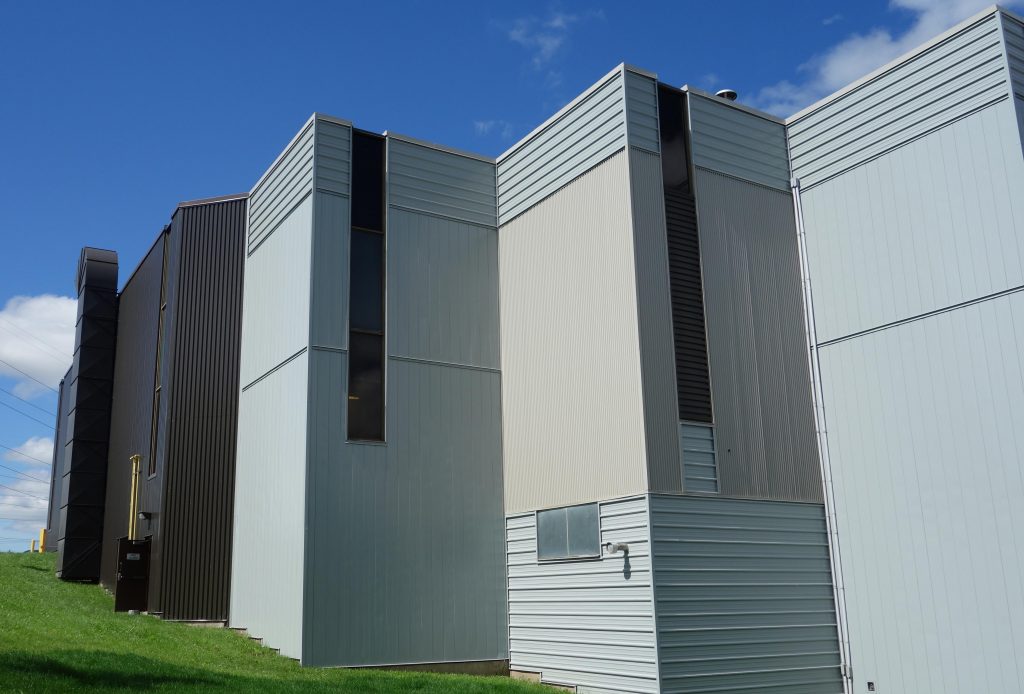
ATA’s chosen approach was to use standard, industrial-type siding in various profiles and colours to provide contrast and give character to the building.
A brick screen wall approximately 144.8m (475 ft.) in length and up to 5.73m (18.8 ft.) high separates the station from its immediate neighbour, a commercial plaza to the west. The wall, like the transfer facility itself, had deteriorated significantly over time. It too was constructed at a time when rain screen principles were not commonly applied to masonry. As such, the scope of the architectural work also included its re-construction.
ATA’s approach and choice of material resulted in a lower client investment cost with a double win: extending the life of the building and, improving the aesthetics of the building and the streetscape for the users and the neighbourhood.
The original brick building and screen wall, was constructed in the early ‘70s without a rain screen cavity, which was common at that time. As a result, the moisture entering the masonry wall was unable to escape. This then resulted in fracturing and the outer surface of the brick spawling falling off. With the root cause of the problem being trapped moisture, simply repairing and replacing the damaged masonry would not have prevented further deterioration.
DESIGN AND CONSTRUCTION TEAM OWNER:
City of Toronto
ARCHITECT:
ATA Architects Inc. 905-849-9686
STRUCTURAL ENGINEERS:
Cole Engineering 905-940-6161
GENERAL CONTRACTOR:
Duron Ontario Ltd. 905-670-1998
WALL CLADDING SUPPLIER:
Vicwest 800-387-7135
WALL CLADDING INSTALLER:
Cladit Siding Solutions Inc. 416-738-9671
PHOTOGRAPHER:
Victor Lee
STEEL WALL CLADDING
Pre-painted Z275 (G90) galvanized, with a silicone modified polyester paint system
• Vicwest AD 300R Siding Colour: QC-16082 Regent Grey
• Vicwest CL6025R Siding Colour: QC-16072 Charcoal)
• Vicwest Corrugated Siding Colour: QC-16071 Stone Grey
BRICK
• Brampton Brick Premier Plus size, Red Smooth
