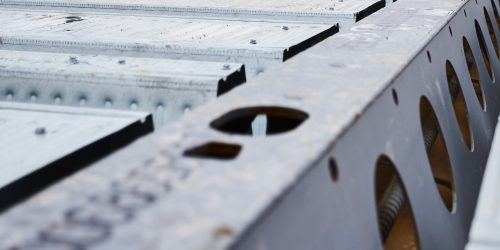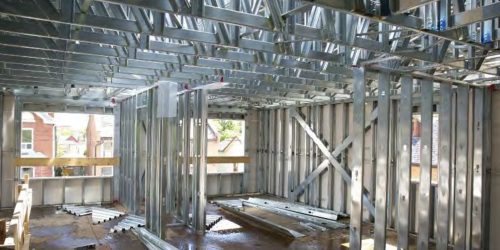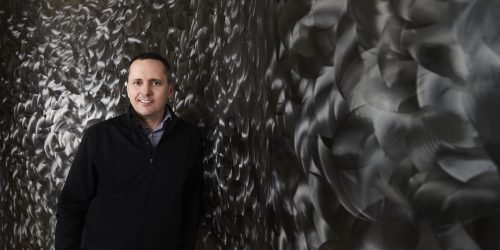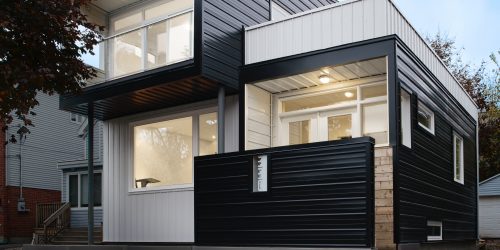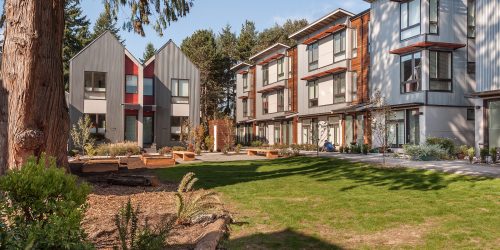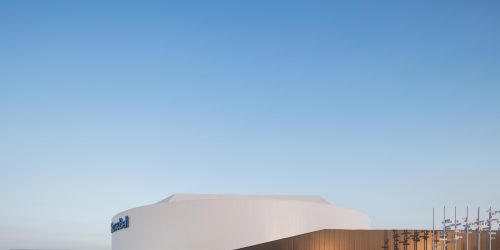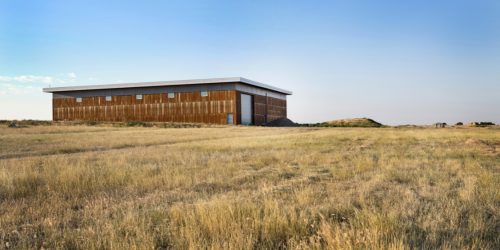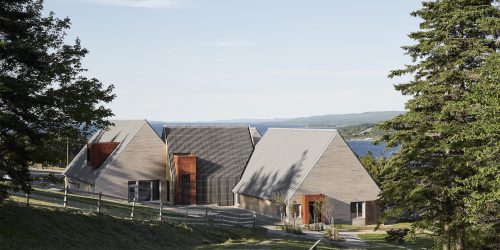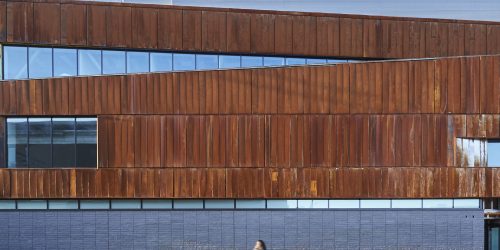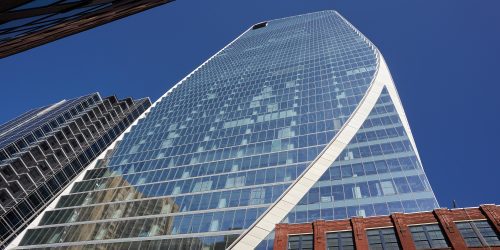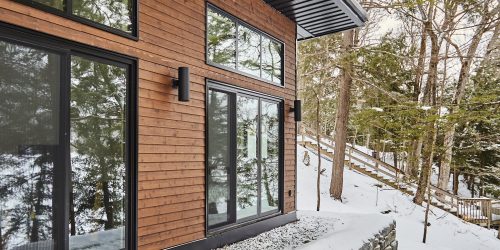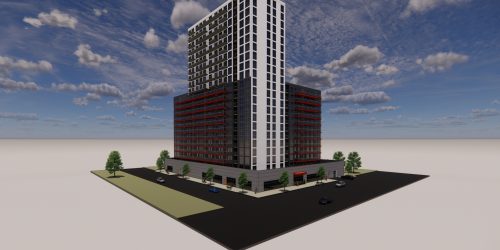Behlen’s Design and Manufacturing Expertise –three Indoor Arenas in Georgia
Steel is so incredible for construction projects that it is known the world over for its versatility and durability. That is why, when it came time to build three indoor arenas in the Republic of Georgia, Behlen Industries was tapped to construct these steel-based structures for all to enjoy. “Two of them are the same size and the third is a little bit bigger,” said Dave Fletcher, Director of International Sales for Behlen in an interview with Steel Design.
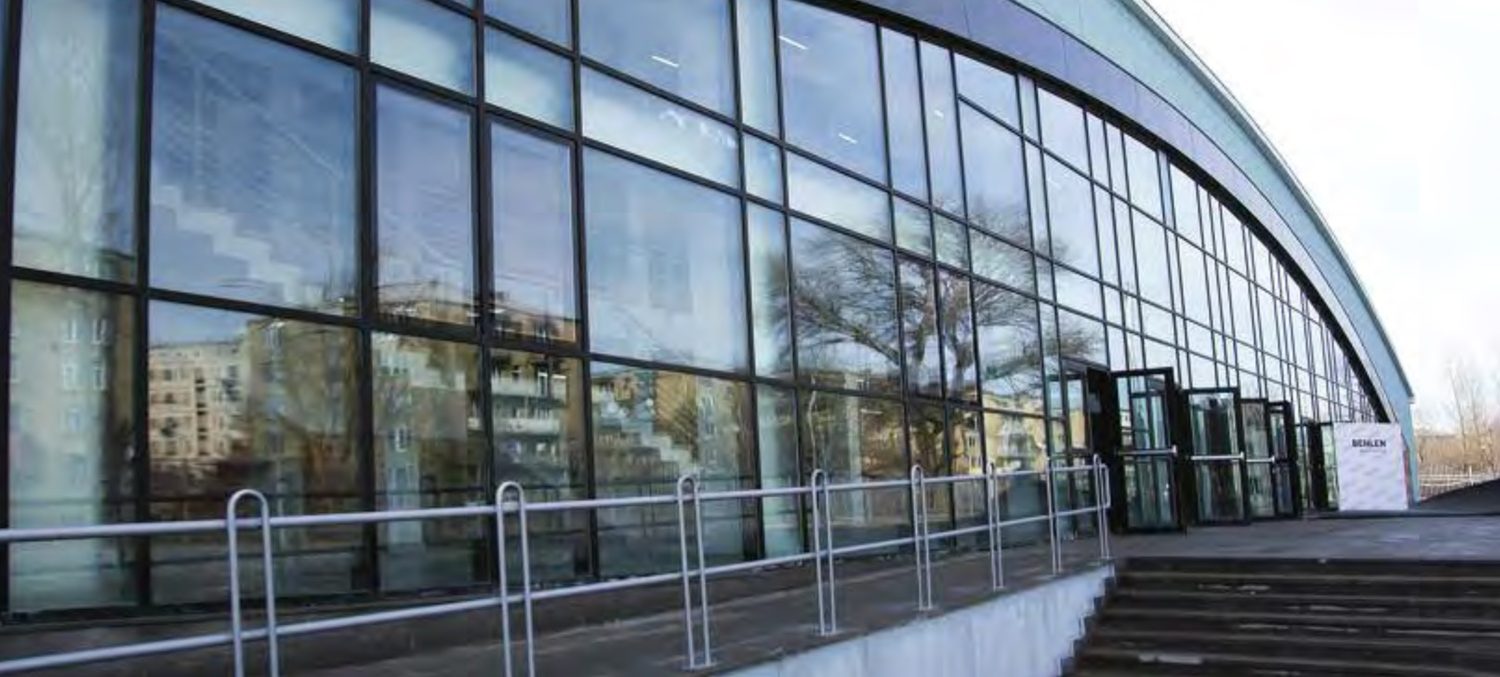
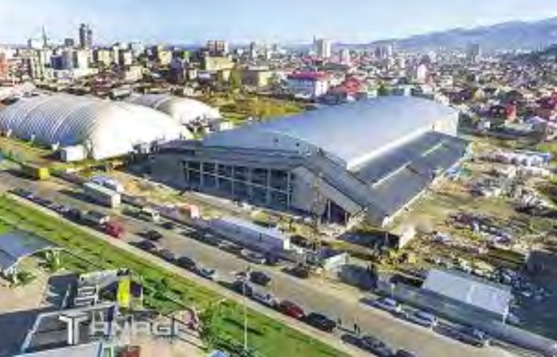
Fletcher went on to add that it was a long process to get the deal done in Georgia in order to build these structures but, by partnering with the right people the project became a reality. “One of the arenas is in Plavi the other one is in Gori, which is (interestingly) where Joseph Stalin was born and raised and the third one is in Batumi,” said Fletcher. “The Plavi and Gori buildings are 50.8m x 112m x 120m. (166ft’ x 326’ x 32.8’) and the one in Batumi is 52.5m x 112m x 12m (172’ x 367’ x 39’).” The buildings are a “good size” and the main use for the arenas is team handball, which is the main sport here but, they are being built as multi-functional facilities.”
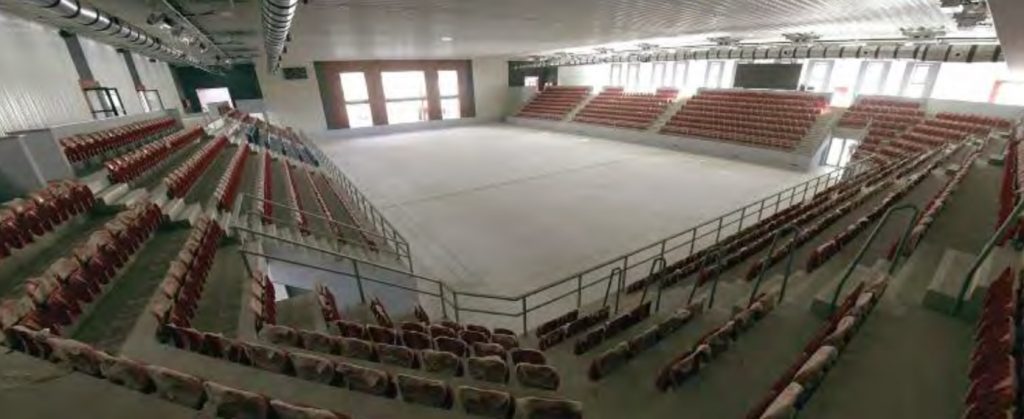
- ‘Natural ceiling’ means no exposed roof trusses, while providing a bright clean interior with high reflectivity, thus contributing to lower energy bills.
- The roof cavity can easily accommodate inexpensive, blown-in insulation with an R-Value up to R60 which offers excellent protection against extreme heat or cold.
- The ventilated attic helps deliver lower energy bills and eliminates the risk of wet, saturated insulation. • The FRAMELESS wall system uniformly transfers the load to the foundation eliminating expensive, heavy foundations, piers and columns. • The flexibility of the attic trusses can be designed for varying load by changing the gauges. This allows the roof system to accommodate heavy loading
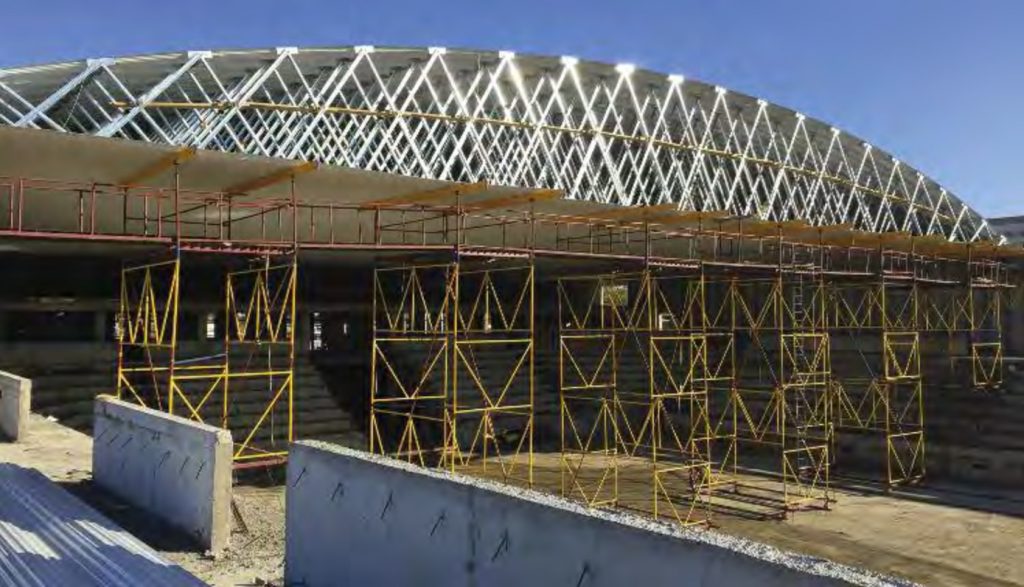
The Plavi and Gori arenas are the same size with the third arena a little bit bigger. Roof Truss system provides a ventilated attic that lowers energy cost and eliminates the potential for wet insulation caused by condensation or leaks in light gauge roof cladding found in other building systems.
Fletcher pointed out that the country sought an international company to build the structures mainly because Georgia does not have companies within their borders that can handle this level of construction. He added that there were a number of compa- nies vying for the job that Behlen ultimately succeeded in nabbing. “There was lots of competition we were up against, firms mainly out of Turkey and some out of China.”
The arenas are frameless buildings with an entrance group that’s a conventional type of structure. “It’s a Behlen frameless building with a convex roof,” said Fletcher. “We also have a double-panel roof, but this is a convex roof to the main structure and off of that is the entrance group with a typical conventional building attached.”
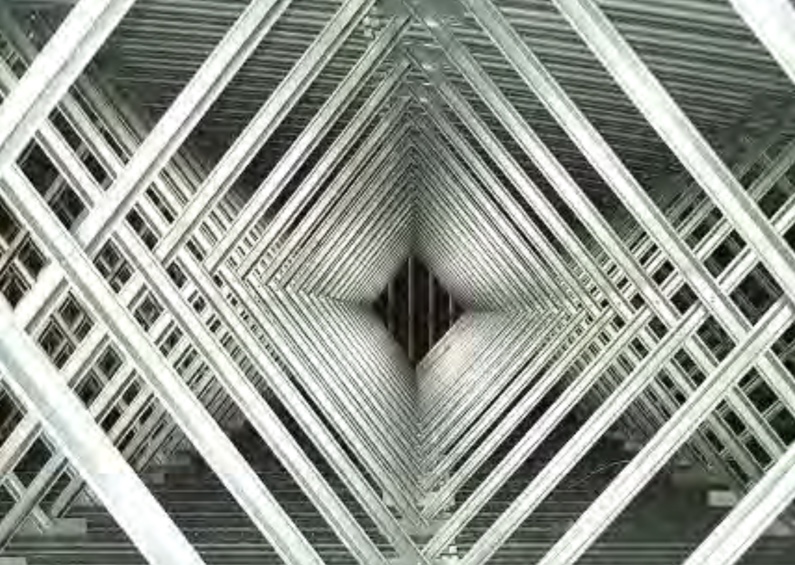
As well, with each arena, Behlen had to take into account the vastly different climates the final structures would rest in. For example, “Plavi is in the mountains, so there is more snow, while Batumi is on the Black Sea which is more seismic.”
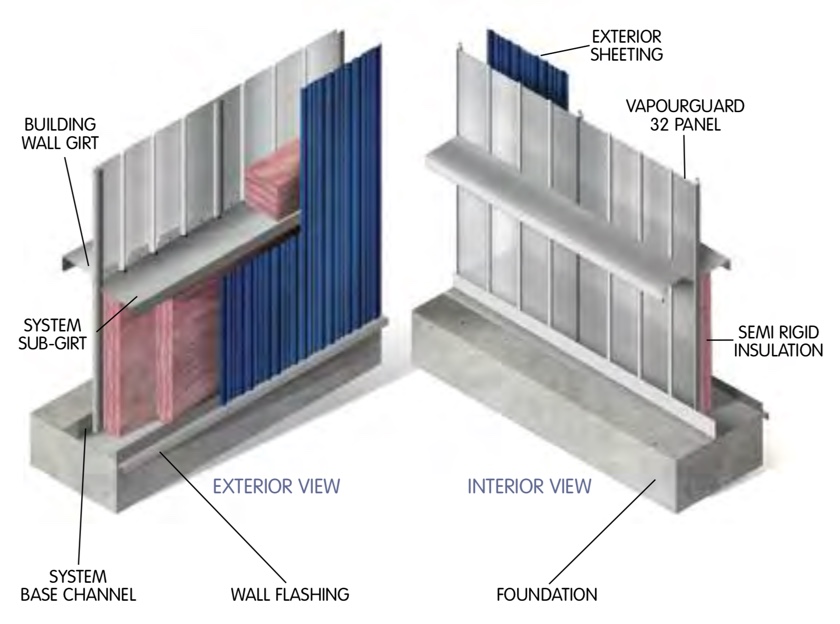
Thermalguard® Insulation System:
Incorporates all the benefits of a liner panel while providing the advantages of superior thermal efficiency, condensation control and noise reduction. The system comprises a steel liner, complete with sealant at all joints and laps to act as a vapour retarder. This liner gives the interior an attractive finish and is insulated from the exterior. The insulation cavity can be supplied to accommodate up to 300mm (12”) of insulation.
GALVALUME PLUS:
ASTM A792 SS GRADE 50 Class 1 AZ165 ACRYLIC DRY
• Roof Panels: Behlen profile – CS45 panel, 4.5” corrugations, 18 gauge.
• Wall Panels: Behlen profile – CS75 panel, 4.5” corrugations, 16 gauge.
TELAVI/GORI:
• Roof Panels: Behlen profile – CS45 panel, 4.5” corrugations, 18 gauge.
• Wall Panels: Behlen profile – CS75 panel, 7.5” corrugations, 14/16 gauge.
Panel Diagram and Wall Panel:
• No heavy lifting equipment is required since there is no structural steel. Our wall system uniformly transfers the load to the foundation eliminating expensive heavy foundations, piers and piles that are required with other building methods.
• Footing channel manufactured from Galvalume coated steel, eliminating potential for corrosion.
• Wall system can incorporate windows, overhead doors, glass, wood, pre-cast masonry abs cladding materials to provide creative design flexibility.
