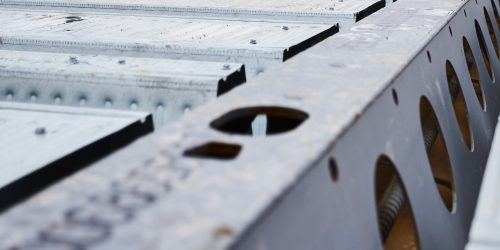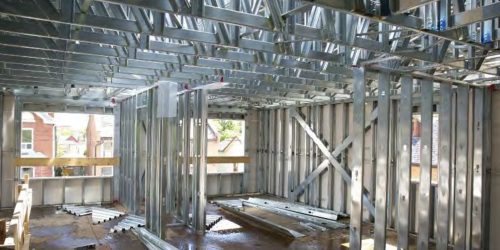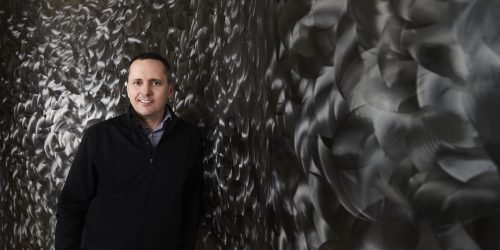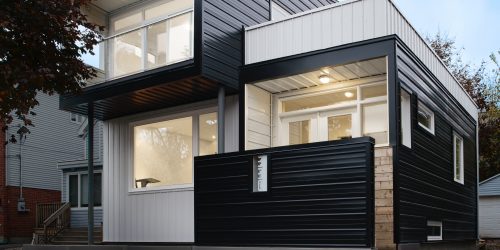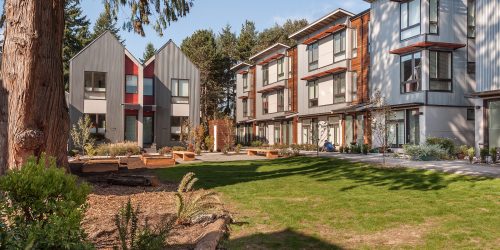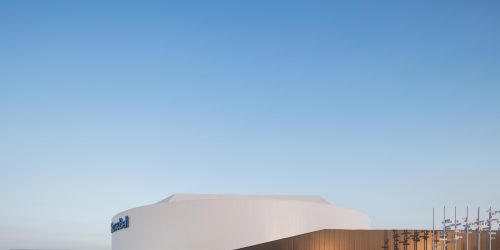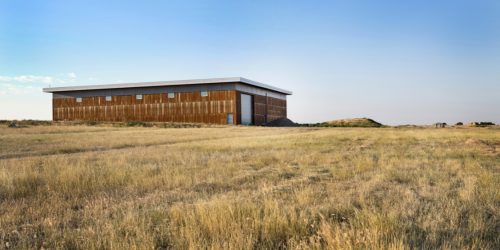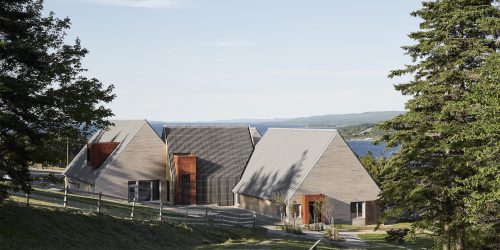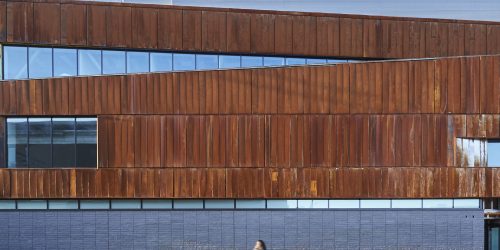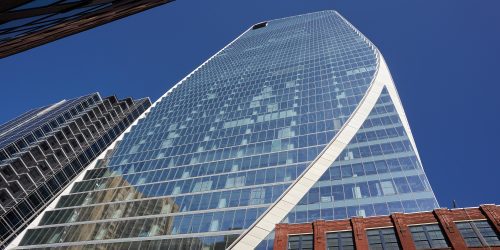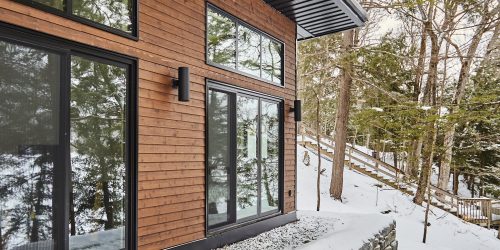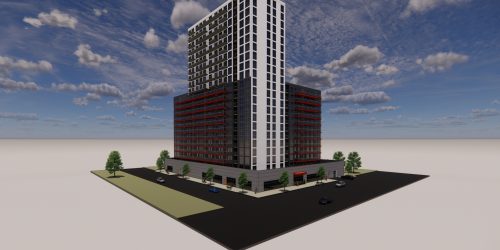Prefabricated Light Steel Framing and Prefab Panels save time
The reality behind Interbuild Limited’s pre-fabricated lightweight cold formed steel wall, structural floor and roof framing systems is simplicity and efficiency.
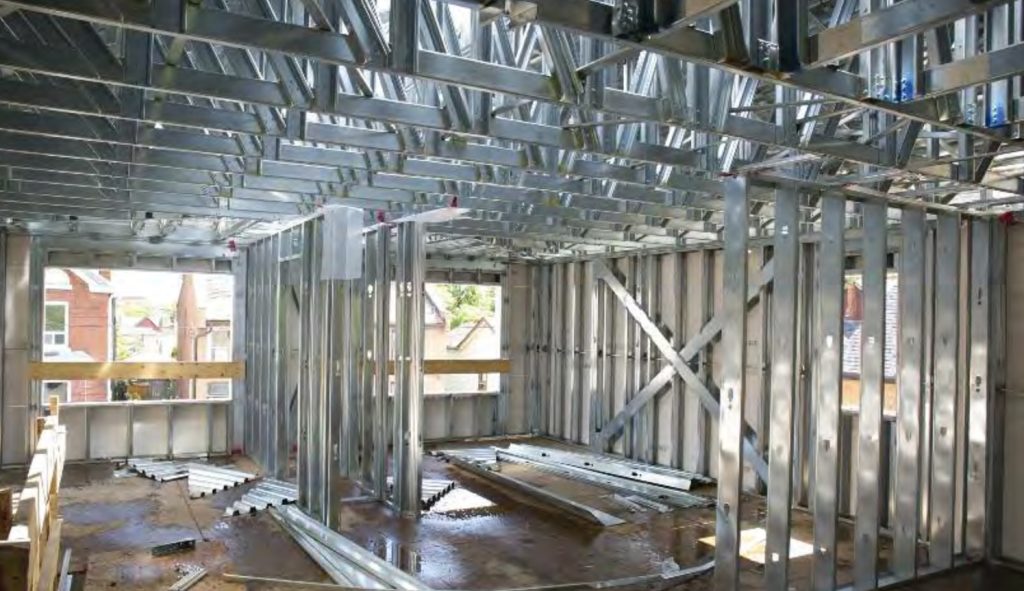
Interbuild’s pre-fabricated steel wall panels, together with a faster construction time make these materials a no-brainer – a cost-effective alternative to traditional building. That is why Habitat For Humanity used this method for a recent project in Hamilton.
Cold formed steel provided lower construction costs, reduced insurance costs, plus the added benefit of non-combustibility.
“The trigger for the project was the Habitat for Humanity Canadian Conference coming to Hamilton,” said Tom Vert, Vice-President of Manufacturing for ArcelorMittal Dofasco. “We were trying to figure out what we could do differently for that conference and we brainstormed saying, it’s Steeltown, why don’t we build a steel house during the conference?”
Vert added that, for the project, he did some research on companies that do steel prefab housing. “In Ontario there are approximately three companies that do it,” he said. “We went and did some research and found that Interbuild was the best fit for us. They had the product, they had the ability to do it and Ivano was kind enough to donate his time and expertise to do the design work as well as to the fabrication and installation.”
The Ivano that Vert is referring to is Ivano Minatel, the owner of Interbuild Limited, a company which specializes in prefab Cold Formed Steel applications.
“We have both an engineering-based firm here and an installation company,” said Minatel. “On the engineering side, from an architectural drawing, we will design the LSF walls and roof systems, if that should be the case, as well as some of the floor systems.”
Minatel then outlined the rest of the process, saying that everything is integrated together in Revit format so there is an actual model to work from. Interbuild then manufactures all the walls and ships everything out to the build site and they install it.
The frame of the building was constructed by Interbuild using state-of-the-art 3D modeling software to design and frame all the cold formed steel load bearing and non-load bearing walls.The prefabricated wall panels are assembled off site. The panels are then shipped to the site and installed, negating the need for space to build and store the materials on site. The floor system in this case for a single dwelling is CFS joists pre-panelized floor with plywood sheathing.
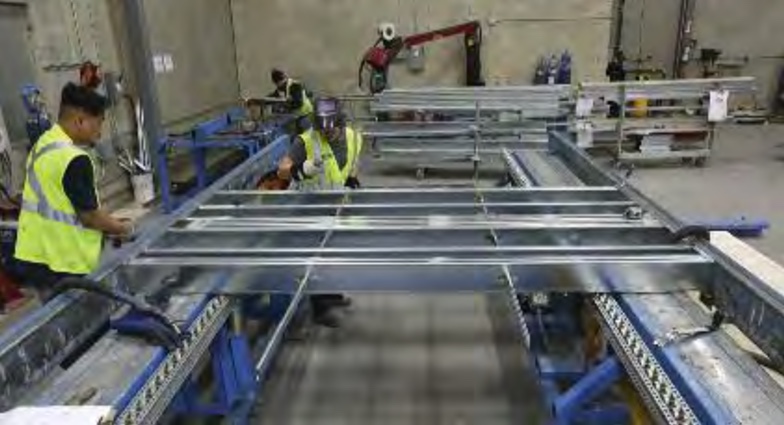
The framing and prefabricated panels for the building were constructed by Interbuild Limited using state-of-the-art, efficient on-site panel erection assembly system, where the walls are framed off-site as panels.
After construction of the structural frame was completed, traditional interior steel stud partition walls were installed to complete the interior framing.
The process is “at least as good as traditional construction and in certain applications, style and types of building, it is a much better application,” he said. Regarding the Habitat for Humanity Hamilton project, the construction portion was done in 3 days for a two-floor structure.
Humanity Hamilton project, the construction portion was done in 3 days for a two-floor structure.
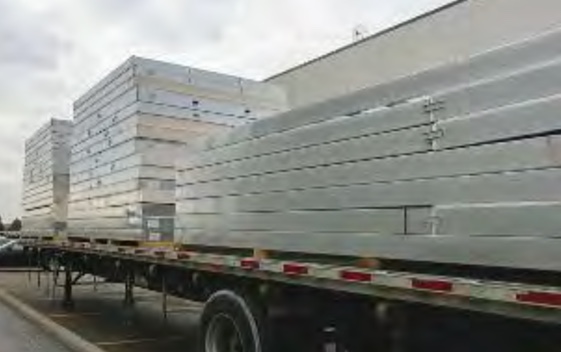
The panels are then shipped to the site and installed, negating the need for space to build and store the materials on-site. As well, this allows services such as electrical wiring and plumbing to be expediently installed, providing time and cost benefits to your project.
“It is a concrete slab with two floors and a roof,” said Vert, who also has a lot of praise for the process. “If you try doing steel studs by stick-and-frame, it takes a long time. By doing it prefab in a warehouse, you just drop all the sections right in place. The first floor was done in just three hours.”
Vert pointed out that “speed of installation and construction” are the main benefits. “You know that when you build it in a factory, you’re not affected by any kind of weather.”
By using prefabricated wall panels, pre-assembled roof trusses and selected floor systems, Interbuild can complete your project in a fraction of the time that it would take with wood/concrete frames.
Wall Panel, Floor and Roof layout drawings are used for coordination by the on site erection team. This process ensures that the shell structure is built accurately and on schedule.
In-house Engineers provide structural designs according to the International Building Code, United States Building Code, the National Building Code of Canada and Building Codes for the Caribbean.
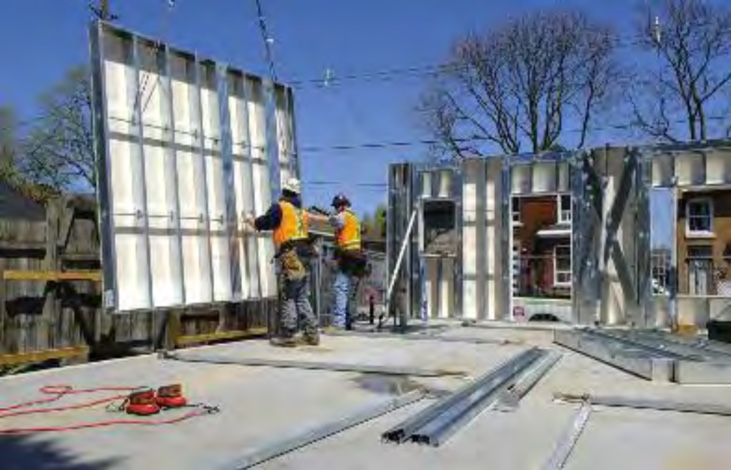
Engineered CFS wall panels are prefabricated with exceptional precision in a controlled environment, versus unpredictable field conditions. This not only guarantees a higher degree of quality, but it also prevents unexpected schedule delays due to weather conditions and other factors.
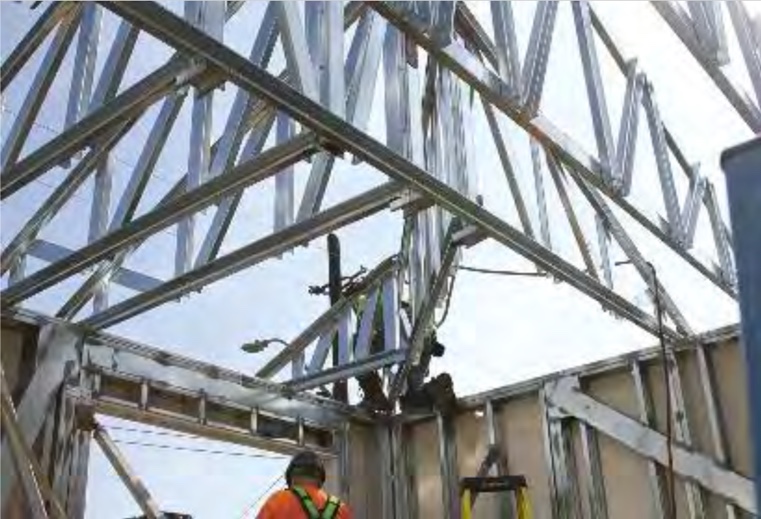
Using engineered prefabricated CFS wall panels, pre-assembled roof trusses and selected floor systems Interbuild can complete your project in a fraction of the time needed for wood/concrete frames, resulting in faster on-site erection, minimal on-site wastage as well as savings in on-site storage space of raw materials.
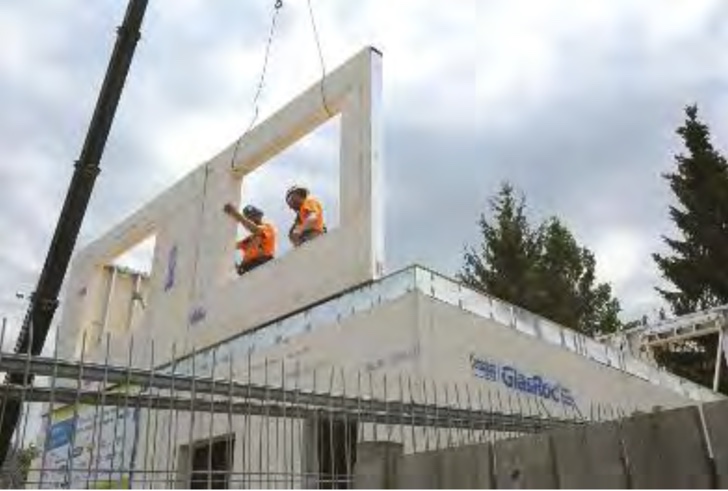
The increased use of new techniques using steel helps reduce costs of the overall project and makes projects like this more marketable since steel is inherently a stable, engineered material with consistent properties and attributes.
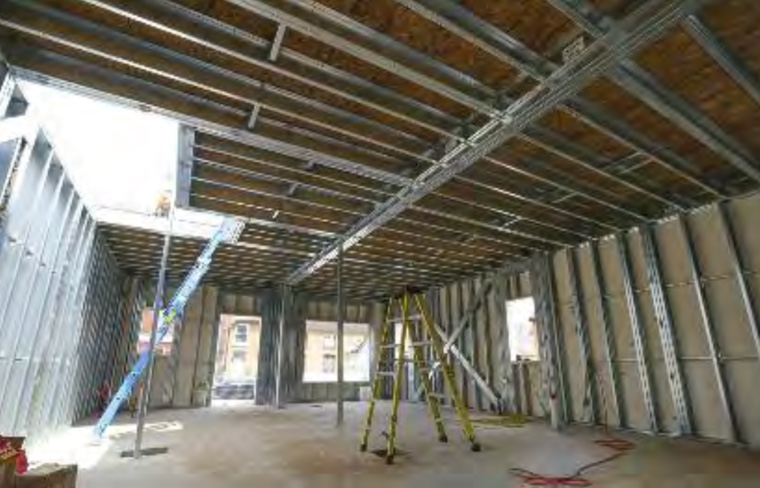
Interior view showing prefabricated roof trusses, exterior pre-assembled wall panels and interior wall studs. The floor system is comprised of a CFS panel system with a reinforced concrete overlay.
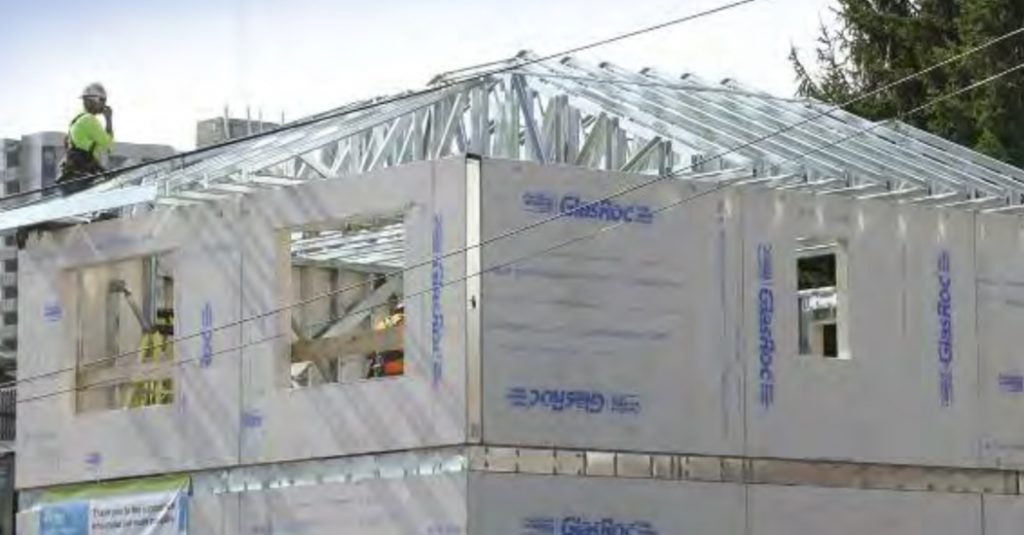
Finishing off the exterior is Stratus vertical wall cladding and AR38 Panels on the roof.
Due to the deadline date for publishing Steel Design we will show the finished project in the Spring 2019 issue.
COLD FORMED STEEL FRAMING SECTIONS:
• 600S162-43 Structural steel stud: 6” web, 1 5/8” flange, .043” thick
• 600S200-33 Structural steel stud: 6” web, 2” flange, .033 thick
• 600T125-43 6” web, 1.25” flange, .043” thick
• 362T125-54 3 5/8” web, 1.25” flange, .054” thick
• 362T125-68 3 5/8” web, 1.25” flange, .068” thick
• 362S162-68 Structural steel stud: 3 5/8” web, 1 5/8” flange, .068” thick
• 800S200-54 Structural steel stud: 8” web, 2” flange, .054” thick
• 1200T125-97 12” web, 1.25” flange, .097” thick
• 1200S200-97 Structural steel stud: 12” web, 2” flange, .097” thick
ROOF CLADDING:
• AR38Panels:.61mm(.0239”)pre-painted galvanized, coloured Graphite Grey QC 60035 in the Deep Mat paint system.
WALL CLADDING:
• Stratus vertical cladding hidden fastener panels: .45mm (.0179”) pre-painted galvanized, coloured QC28730 Regent Grey in the Perspectra Series paint system.
ROOF DECK:
• .76mm (. 0299”) pre-painted galvanized RD36 cladding Lap panels.
DESIGN AND CONSTRUCTION TEAM OWNER:
Habitat for Humanity
PREFABRICATED COLD FORMED STEEL WALL PANELS STRUCTURAL FLOOR AND ROOF SYSTEM:
Interbuild Limited Prefab Systems 905-482-1919
ROOF AND WALL CLADDING SUPPLIER:
Agway Metals Inc. 1-800-268-2083
ROOF AND WALL CLADDING INSTALLER:
John Kenyon Ltd. 905-527-2721
COLD FORMED STEEL SUPPLIER:
Bailey Metals Products 1-800-668-2154
STEEL ROOF DECK SUPPLIER:
Agway Metals Inc. 1-800-268-2083
PHOTOGRAPHER:
JOE BUCCI 905-730-1985
