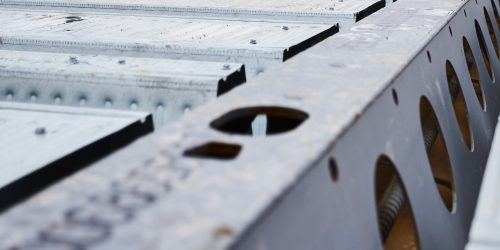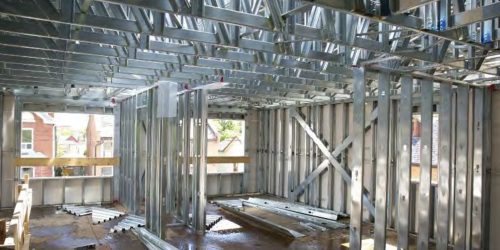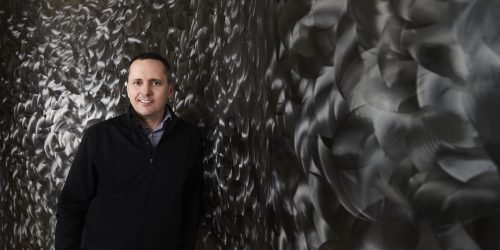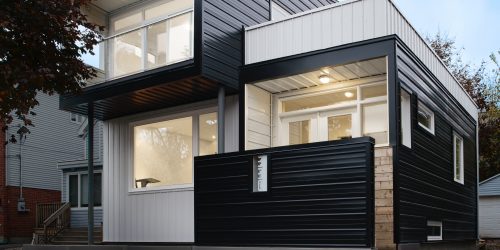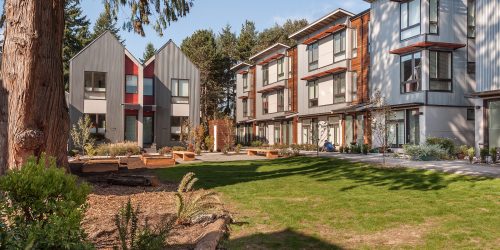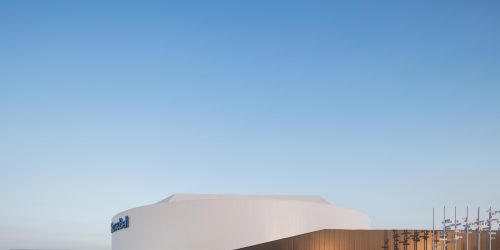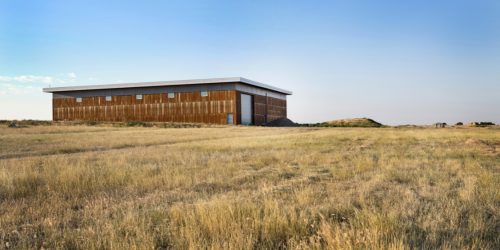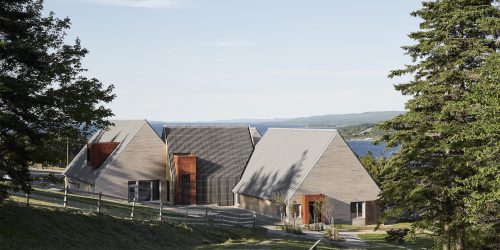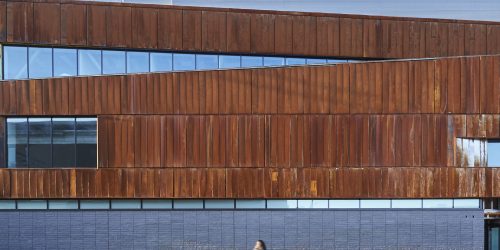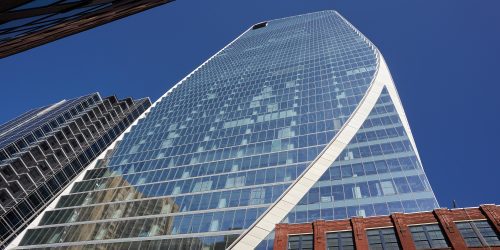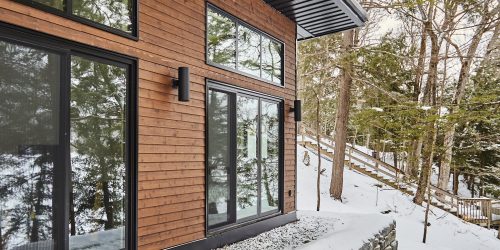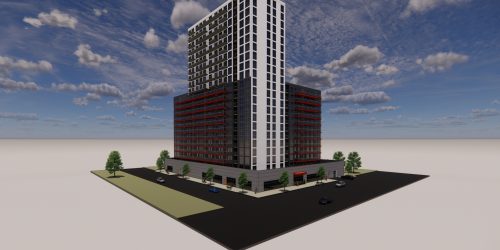The Centre Sportif Marc-Simoneau is evocative of glaciers and ice
Pre-painted Z275 (G90) galvanized steel assists in ensuring perfect architectural integration. When the snow is piled up against its white, multi-faceted exterior, the Marc-Simoneau sports complex looks like an ice crystal, a chunk of glacier imbedded in the ground. The morphology of the main entrance results from an idea referring to the physical phenomena of glaciation and crystallization of water.
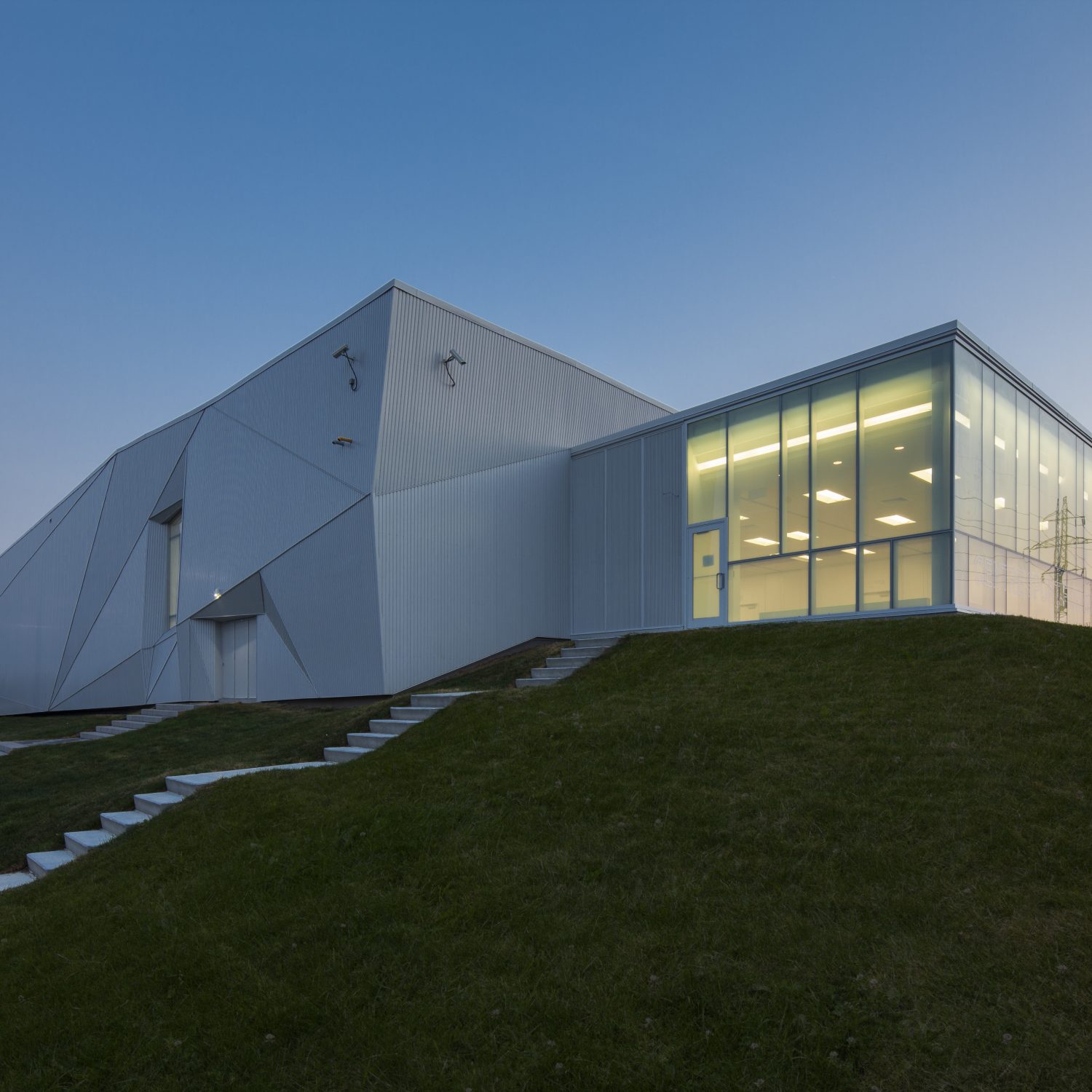
The volumetry of this complex suggests a jagged-shaped glacier, a fragmented snow block reflecting sunlight, a piece of frosted and translucent ice in the northern environment,” says Yan Laplante, associate architect with CCM2 Architects.

The whole structure is extremely light, even considering the load consisting of the snow in winter, which is considerable in the region concerned. Lightness is also a feature of the thickness of the outside walls, made of 45mm (.0176”) pre-painted Z275 (G90) galvanized steel coloured QC28317 White, both inside and outside. The cladding profile is the 914mm (36”) wide Laurentian panels. The 250 mm (9.84”) of thickness between the two layers are filled with suitable insulating material for the low local temperatures.
The building’s interior space is 18,725m2 (201,554 sq. ft.). The roof structure is composed mainly of steel trusses with 82m (269’) spans, spaced at 5.6m (1.7’) intervals on centre and supported by steel beams. The building has a 15,175m2 (163,342 sq ft.) footprint.
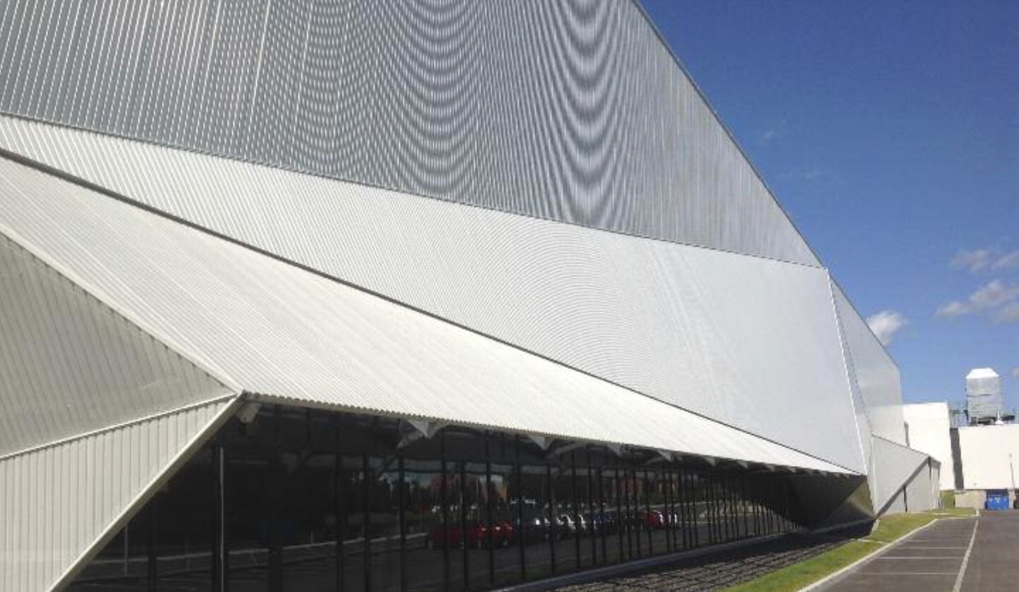
“The morphology of the main entrance results from an idea referring to the physical phenomena of glaciation and crystallization of water. The volumetry suggests a broken-shaped glacier, a fragmented snow block reflecting sunlight, a piece of frosted and translucent ice in the northern environment.”
- Yan Laplante, associate architect with CCM2 Architects
The exterior is clad with 5,090m2 (54,788 sq. ft.) of .45mm (.0176”) pre-painted Z275 (G90) galvanized steel, coloured QC28317 White. The exterior cladding is .914mm (36”) wide panels in the Laurentian profile by Ideal Roofing. The colour, combined with the dramatic arrangement of wall facets, clearly fulfils the architectural vision. On the practical side, says Laplante of the cladding, “The use of pre-painted steel made it possible to respect the budgets established for the project.”
The architectural design provides a simple volume for sports activities, soccer and ice rinks, unified by a distinctive volume, the main entrance, including the common hall, a multifunctional room, administrative offices and the catering sector.
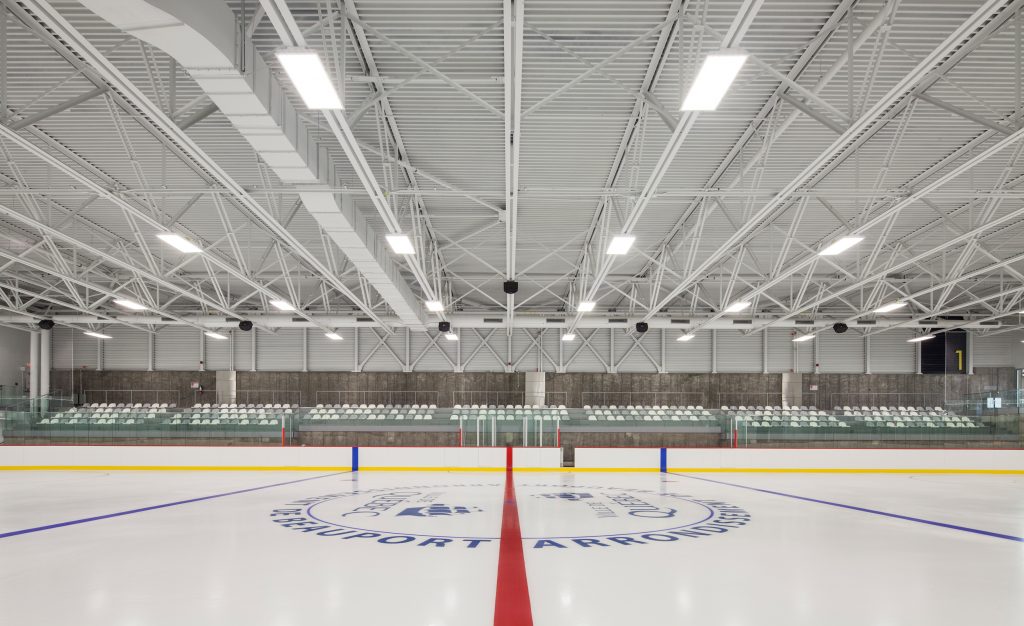
In a wonderful juxtaposition to the cool that the exterior evokes, sunlight pours through the approximately 1,110m2 (11,948 sq. ft.) worth of windows. “Unlike existing sports complexes, this one opens on the outside by maximizing the views of the immediate environment from the common areas,” Laplante explains. “In the evening, the complex becomes a lantern, the hall lights up entirely, the light spreads on translucent and clear surfaces showing the movements of users and the movement of shadows on the glass walls and on the outside floor. The complex comes alive with the presence of occupants, the rhythms of the seasons and activities.”
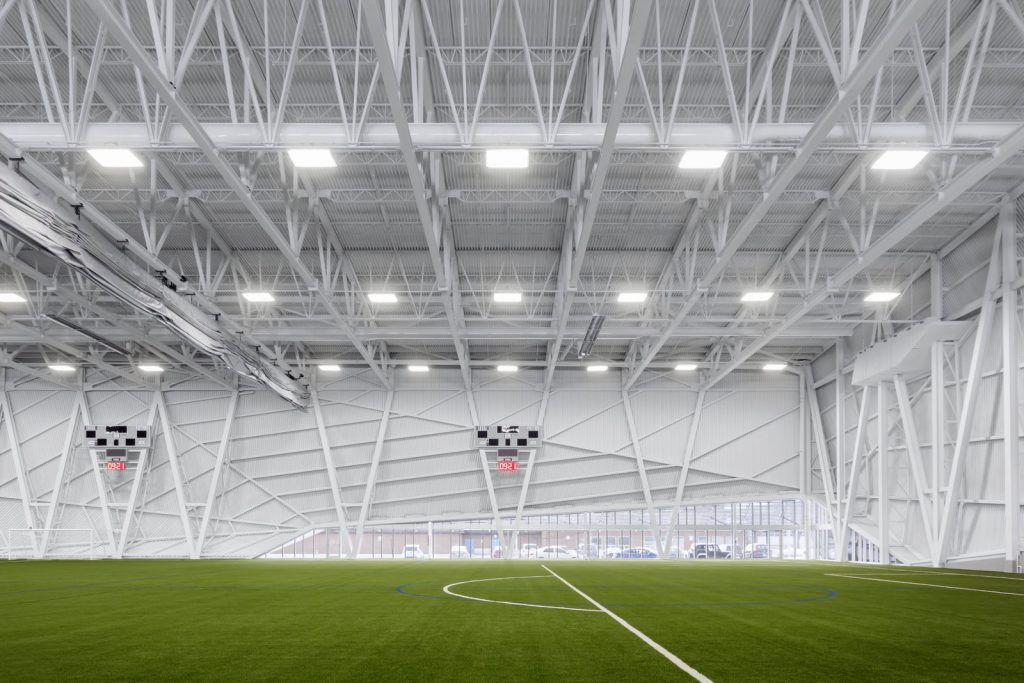
The overall volume of the complex, suggests glaciation, crystallization, evaporation, transparency, solidity, ice, snow, frost, water in all its physical states served as a catalyst for the architectural concept.
DESIGN AND CONSTRUCTION TEAM
CLIENT:
Quebec City
ARCHITECT and PROJECT MANAGER:
CCM2 Architectes 418-842-1967 + CLC Architectes 418-694-0872
GENERAL CONTRACTOR:
Unigertec 405-902-3142
STEEL CLADDING SUPPLIER:
Ideal Roofing Company Limited 888-936-1867
STEEL CLADDING INSTALLER:
Revetement Metallique Prevost 418-834-1500
CONSULTING ENGINEER:
Structure/Civil WSP 418-623-7066
MECHANICAL/ELECTRICAL:
Tetra Tech 418-871-8151
PHOTOGRAPHER:
Stéphane Groleau Montreal: 514-373-8295 Quebec City: 418-522-4454CLIENT: Quebec City
ARCHITECT and PROJECT MANAGER:
CCM2 Architectes 418-842-1967 + CLC Architectes 418-694-0872
GENERAL CONTRACTOR:
Unigertec 405-902-3142
STEEL CLADDING SUPPLIER:
Ideal Roofing Company Limited 888-936-1867
STEEL CLADDING INSTALLER:
Revetement Metallique Prevost 418-834-1500
CONSULTING ENGINEER:
Structure/Civil WSP 418-623-7066
MECHANICAL/ELECTRICAL:
Tetra Tech 418-871-8151
PHOTOGRAPHER:
Stéphane Groleau Montreal: 514-373-8295 Quebec City: 418-522-4454
