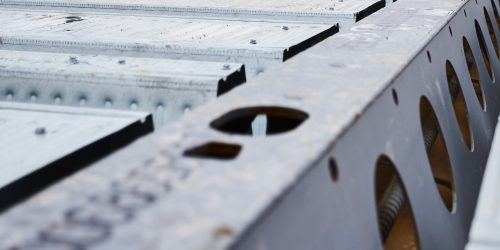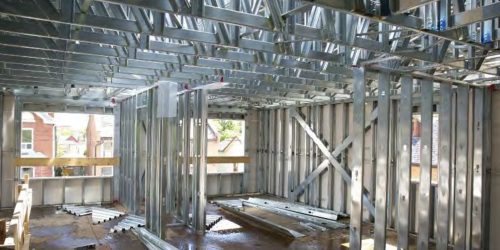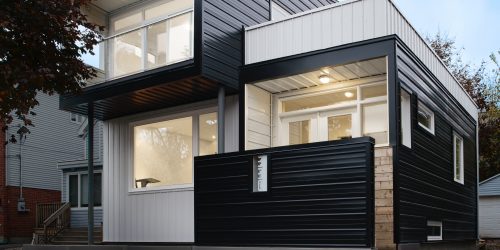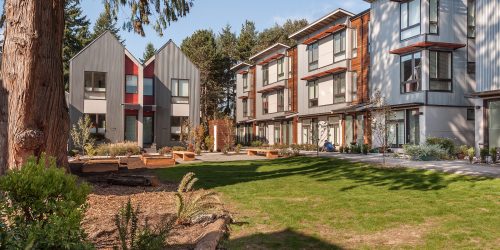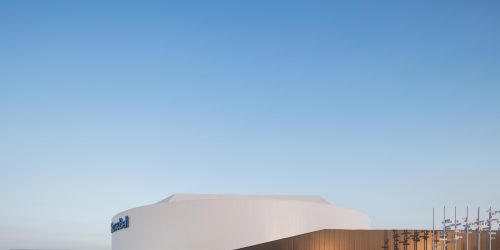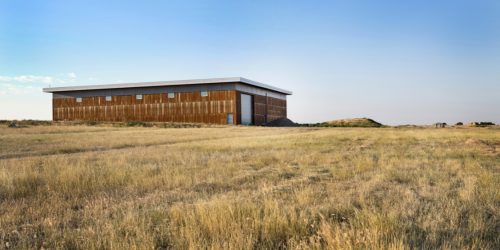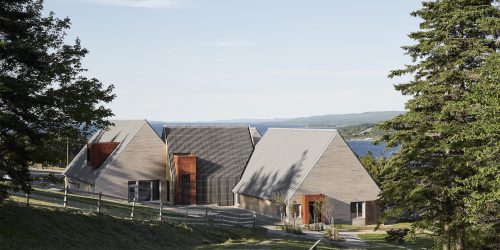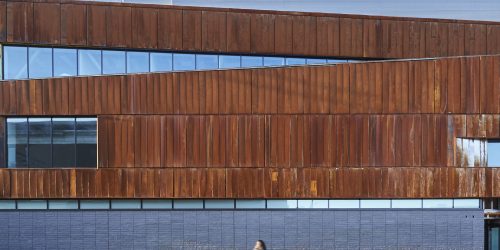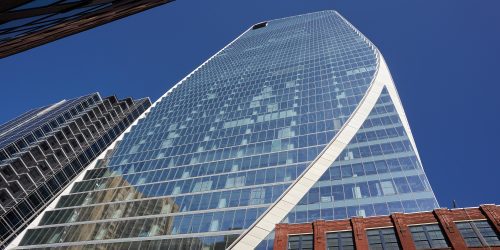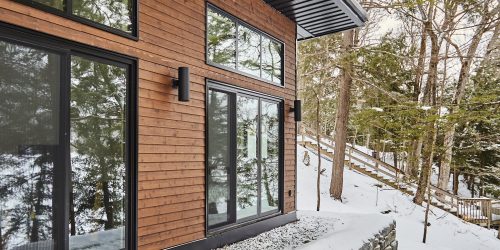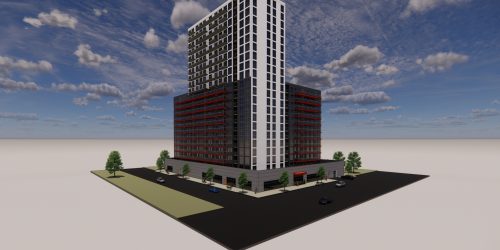Solving the Canadian housing crisis with Steligence®
Steel offers environmental and financial benefits for high-rise construction
Story: Julia Preston
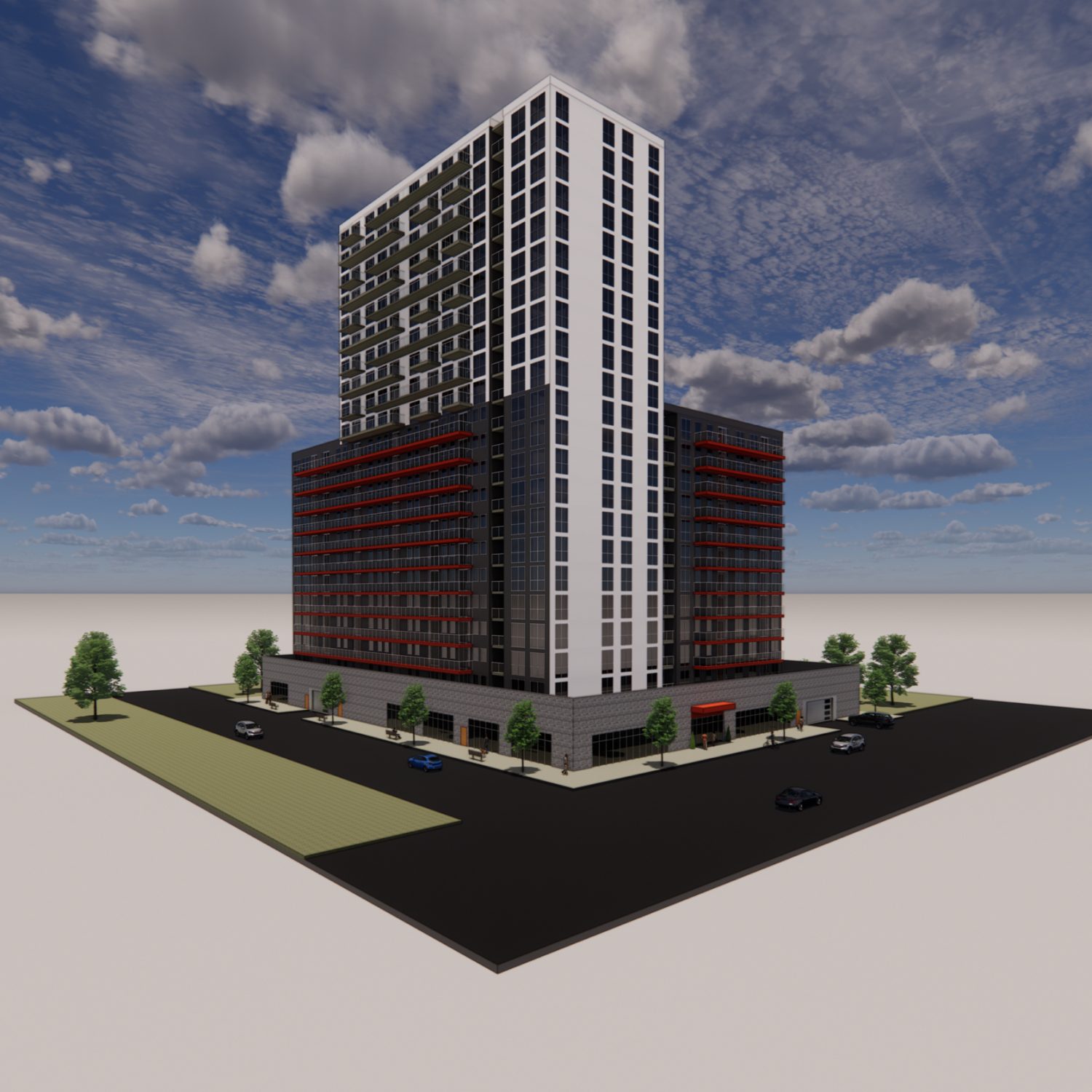
Cities are economic engines. They have the greatest concentrations of companies, the most job opportunities and the highest salaries. However, housing in major cities is increasingly unaffordable. The high cost of buying or renting a home in Canada’s urban centres discourages people from moving to where employment prospects are best. Without people to do the work, our economy suffers.
To ensure our economy continues to expand, there is an urgent need to build more housing and to make it more affordable.
But what is the solution? One possible answer is steel. Steel can be used to build multi-storey residential buildings quickly, economically and sustainably, as a recent Steligence® case study from ArcelorMittal Dofasco shows.
The study evaluated a hypothetical 22-storey residential building within the Greater Toronto and Hamilton area. Here, as in other centres in Canada, demand for housing outstrips supply and cost exceeds many people’s budgets.
People have been priced out of Canada’s cities, and this negatively impacts our economy.
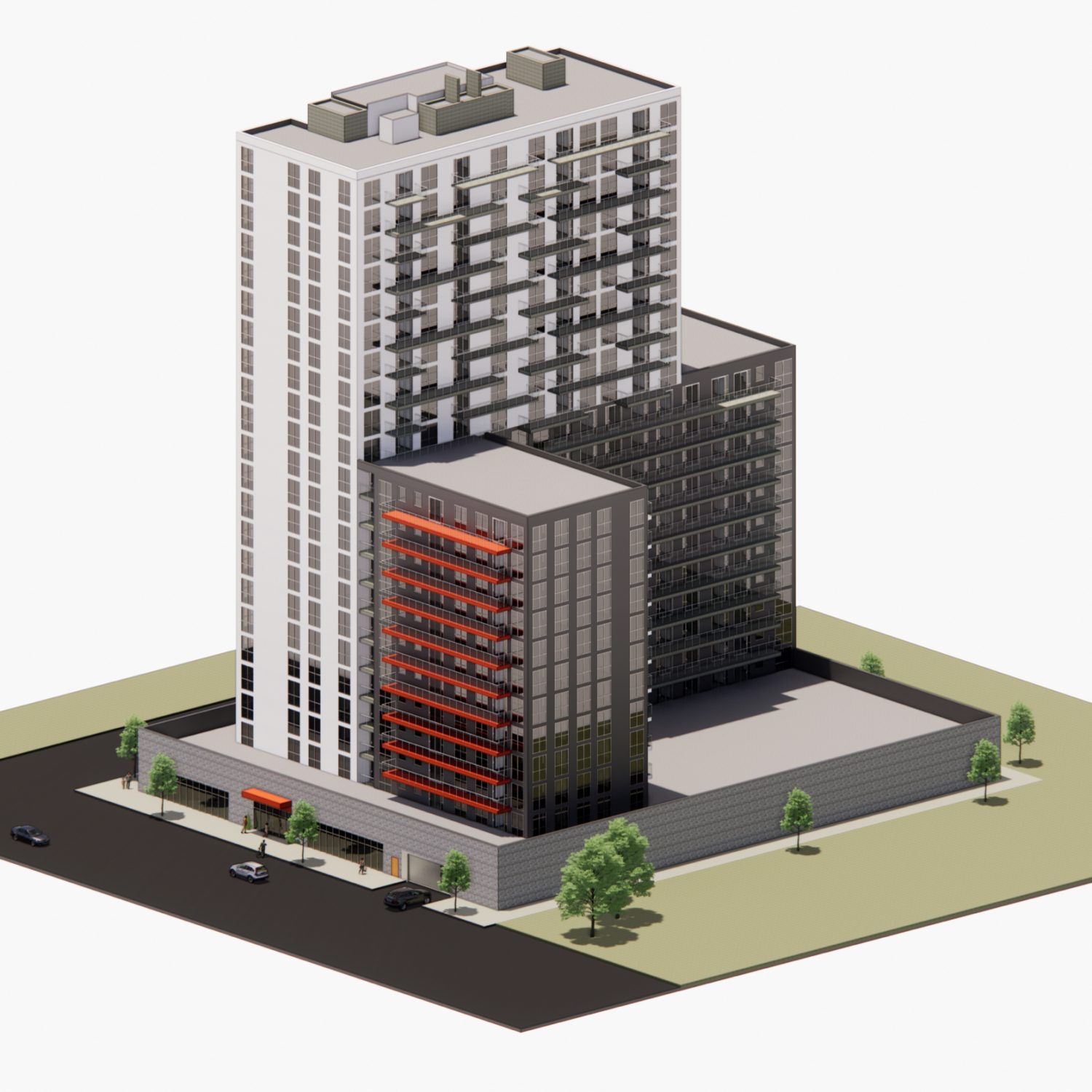
The average home price in many urban areas – single-family, semi-detached or condo – is more than $1 million. Even if prices drop, with interest rates rising, buying a house remains out of reach for many people. This high cost of home ownership also impacts rental housing. People have been priced out of Canada’s cities, and this negatively impacts our economy.
The building featured in the case study is a typical structure found in many cities. At just over 441,000 square feet, it includes two levels of underground parking and 288 residential units ranging from one to three bedrooms. High-rises like this can help to address the housing crisis: a high density building that limits urban sprawl, is designed for central areas where people want to live, and can accommodate nearly 300 individuals or families.
The study compared two unique building scenarios: a steel-based design versus concrete. Only the structural elements were significantly altered. The appearance, size, floors and number of units remained the same.
By looking at the two structures side by side, “we can demonstrate the pros and cons of both designs and compare them apples to apples,” says Slobodan Kukic, director of Business Development for Canam-Buildings-Hambro, which served as the structural engineer for the steel building.
The study evaluated construction time, cost to build the high-rises and environmental impact. The steel-based design was found to take less time, reduce cost and provide a significantly lower environmental impact.
For the construction schedule, the steel building was completed five weeks (25 working days) prior to the concrete. This result was primarily due to faster floor construction time. For levels three to six, the steel building required seven days per floor. The schedule sped up as the building rose. By level 19, construction time was down to three days per floor. In contrast, the cast-in-place concrete required eight days per floor for levels 3 through 13 and five days per floor for levels 14 through 22.
“The steel structure consists of columns, beams and floor joists [with] a concrete topping on those joists,” explains Kukic. “We can erect multiple floors, say 10-15 storeys, and then come back and pour these floors. That gives an advantage to the general contractor in terms of speed and other trades following up.”
Design scenarios
| Steel | Concrete | |
|---|---|---|
| Foundation & Underground Parking | Cast-in-place (CIP) concrete columns, slabs | |
| Floors (all levels) | Composite Steel Joist System | CIP concrete slabs |
| Columns | AM HiStar® 460 sections | CIP concrete |
| Beams | Wide flange sections | CIP concrete |
| Interior Walls | Light steel framing | |
| Core, Shear, Load Bearing Walls | CIP concrete | |
| Exterior | Insulated steel stud wall, metal panel, window wall glazing | |
| Roof | Steel Deck | CIP concrete |
Tally® Life Cycle Analysis
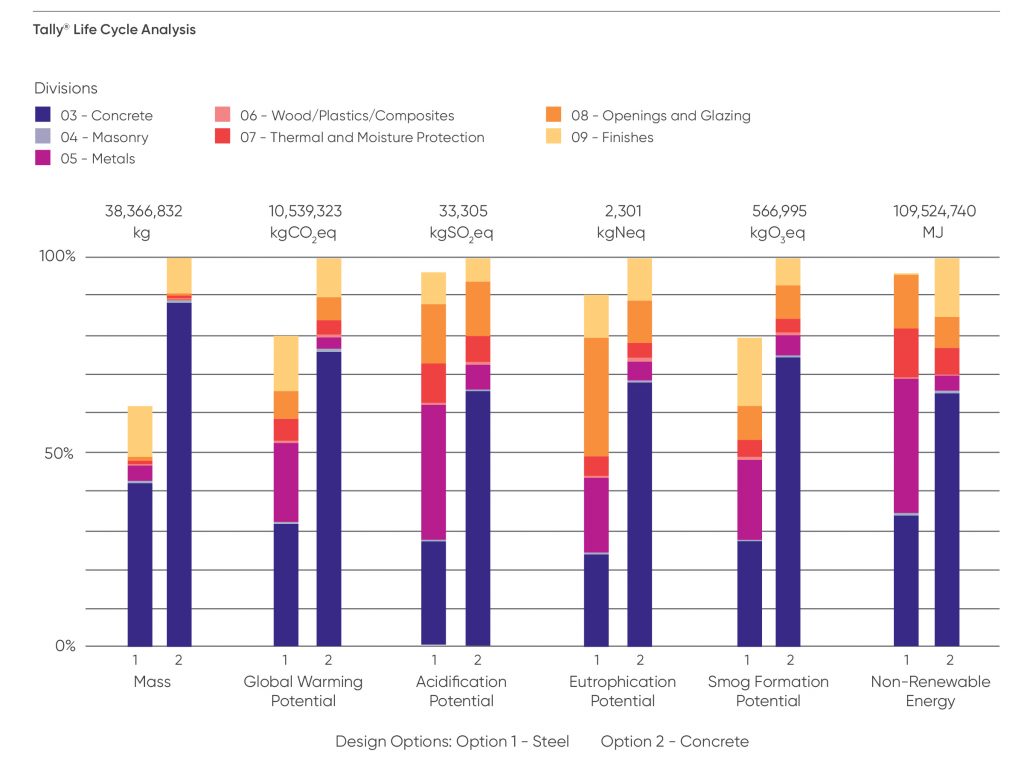
Working with steel also limits the number of trades on site until the super structure is complete, minimizing the coordination required.
The shorter timeline means lower costs on equipment rentals, trades, financing and insurance. It also means that the people who are desperate for a place to live can move in a month sooner.
Overall, the concrete-based design cost $73.7 million to construct. The steel design was $400,000 less.
On the environmental side, the study team completed a full life cycle analysis using the Tally® add-on for Revit for both design scenarios from cradle to grave for the entire building.
This analysis combined the bill of materials and North American environmental product declarations from GaBi life cycle inventory. It evaluated global warming (embodied carbon), acidification, eutrophication, smog formation and non-renewable energy for the estimated 60-year lifespan of each structure.
The life cycle analysis showed the steel-based building had lower environmental impact across all five indicators. In each design scenario, concrete was the largest material contributor across the five environmental impact areas.
The most significant improvement was Global Warming Potential (GWP). The steel design was 20 percent lower compared to concrete. To further highlight the impact, this is equivalent to taking 422 vehicles off the road each year.
Despite steel’s many benefits, concrete has long been the go-to choice for constructing multi-storey buildings. With so many advantages, why is steel not used more widely?
Kukic sees this as a national bias. “If you look at… cities like New York or Boston, you will not find a concrete building... Why can they build all those high-rises… out of steel but we cannot do 22 storeys in Toronto? It’s really the habits… in those markets versus in Canada.”
He adds that advancements in steel now make it an alternative for many aspects of building construction.
ArcelorMittal manufactures structural and cold formed steel grades with innovative member design. The steel building in the case study used columns of ArcelorMittal HISTAR® 460 structural sections. This innovative high strength low alloy design contributed to a lighter structure (36 percent less than the concrete building) and reduced material cost over lesser strength grades.
Other steel used in the high-rise included a composite steel joist system for floors, wide flange web steel joists (OWSJ), wide flange sections for beams, light steel framing on interior walls, insulated steel stud walls with metal panels for the exterior and a steel deck roof. For core, shear and load bearing walls, Canam specified chevron bracing using hollow structural sections and structural steel.
“The entire structure is designed in a way to be supported by structural steel. Even the… lateral restraint system of the building is steel braces rather than traditionally used concrete cores or elevator shafts,” says Kukic.
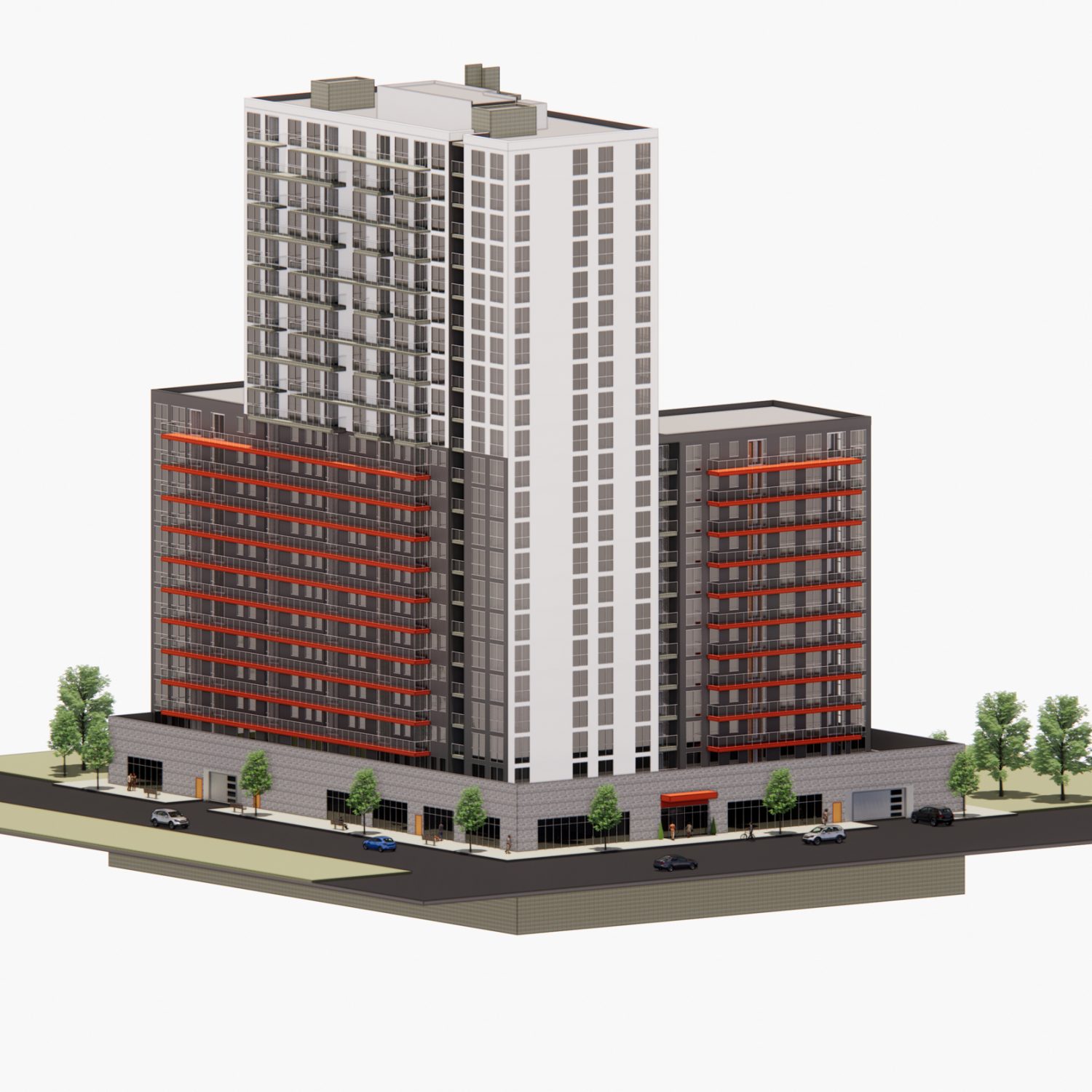
Because high-rises like this rely on steel bracing for lateral strength, it’s crucial that structural engineers are involved in the early stages of design.
Braces may be 15-20 feet long. By working directly with the architect, the engineer is able to ensure that the steel does not affect the building’s design and remains economical.
“The consulting industry is so used to concrete. They know where to position concrete elements,” says Kukic. “With steel… the architecture has to be designed around the system. You cannot design [a building] for concrete and then try to fit it to steel. It’s like putting the square peg in the round hole. Early involvement is crucial.”
"We proved that steel is performing better than concrete.”
— Slobodan Kukic, Canam-Buildings-Hambro
Kukic hopes that this study demonstrates the viability of steel in high-rise construction and encourages architects, developers and builders to consider other options beyond the default.
“We proved that steel is performing better than concrete,” he states. “When everybody’s on board and understands the process and the system, things go smoothly and the end result is really evident.”
With more housing options in our big cities, more people will move in, work, shop and live. This in turn will boost our economy, which is good for all of us, no matter where we live.
Case Study Team
DESIGN:
mcCallumSather // mccallumsather.com
STRUCTURAL ENGINEERING:
WSP (concrete) // wsp.com,
Canam (steel) // canam-construction.com
MECHANICAL ENGINEERING:
mcCallumSather // mccallumsather.com
ELECTRICAL ENGINEERING:
Seguin Engineering // sei-ee.com
COST CONSULTING:
Altus Group // altusgroup.com
SCHEDULE CONSULTING:
MPa Consulting
