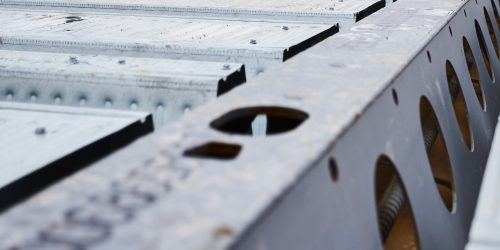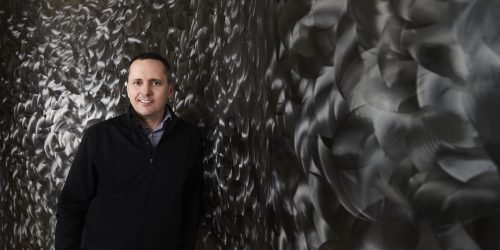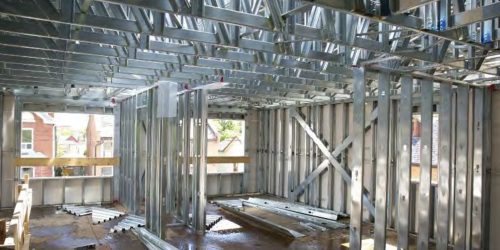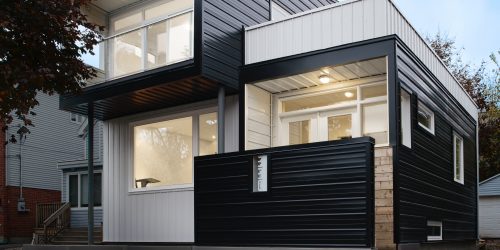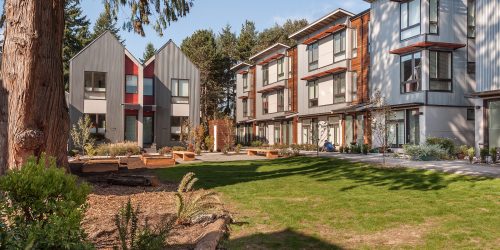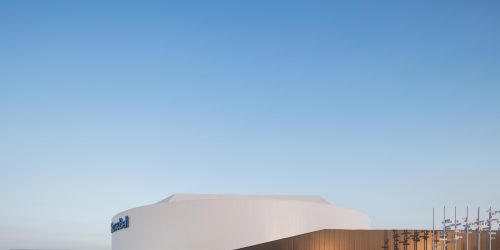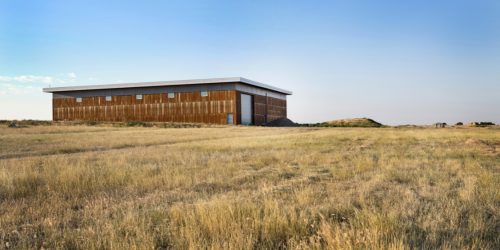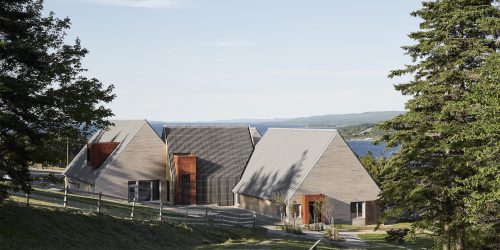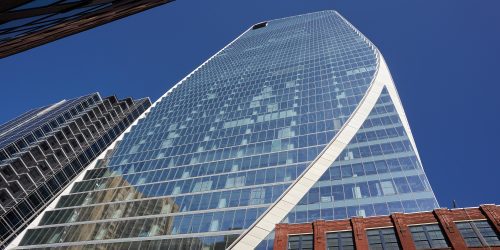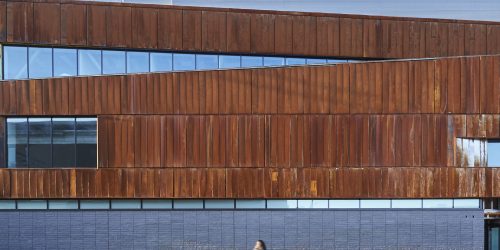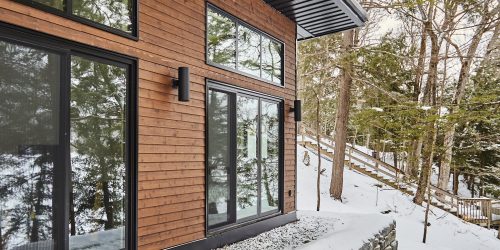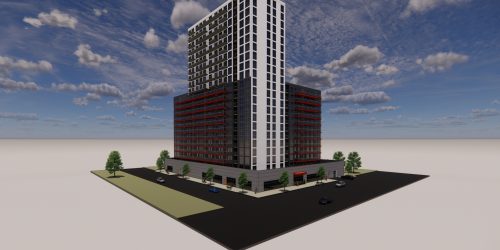Making Magic
Building on ideas to make them even better
Story: Julia Preston, Ian VanDuzer
Photography: Daniel Banko
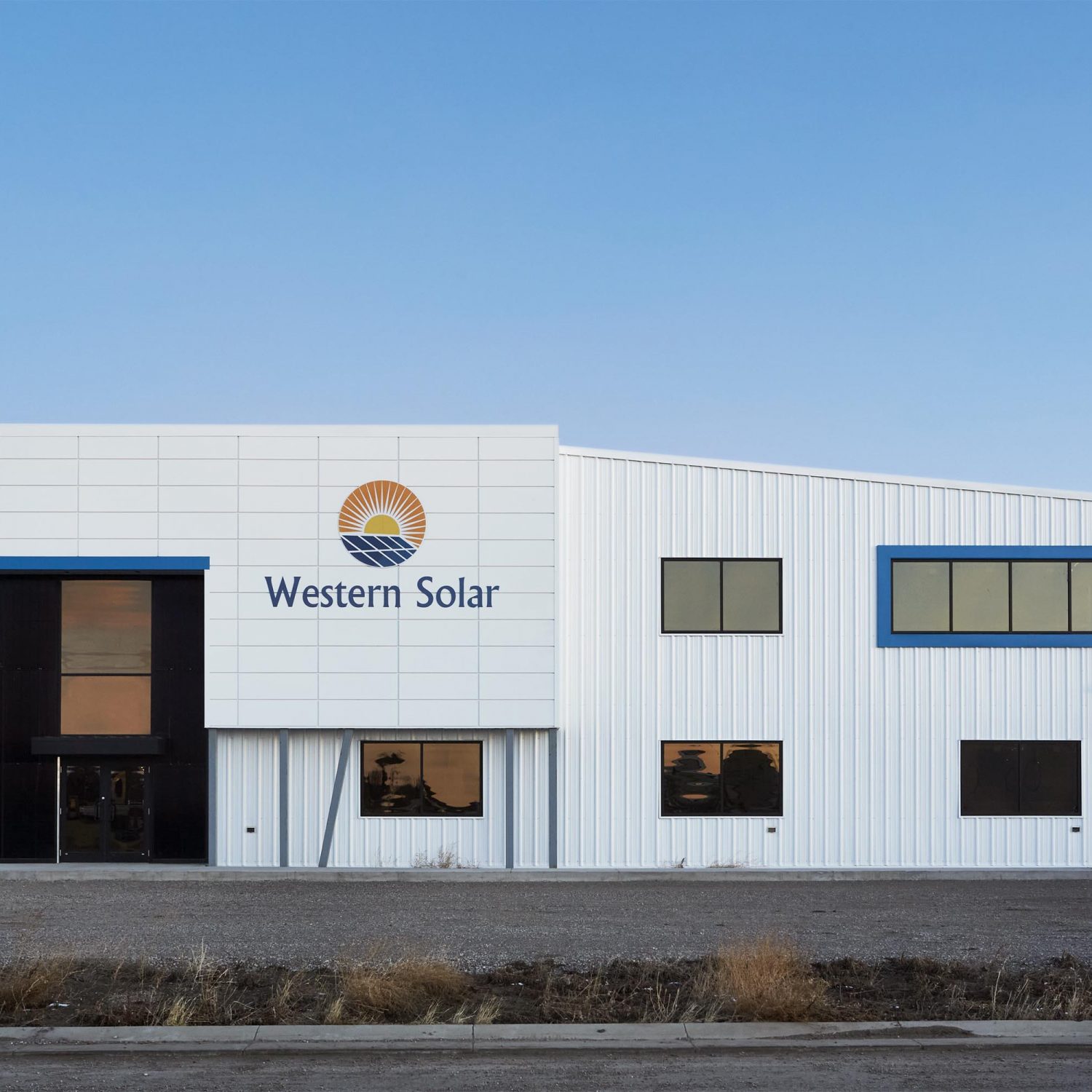
"I have an idea."
Those are four magical (and sometimes scary) words that serve as the foundation of every innovation that has ever taken place.
And what about four even more magical words? “We can do better!”
Ideas and even better ideas are magical. They are the catalysts for creativity, ingenuity and innovation. This magic isn’t the domain of wizards and sorcerers; today, in the minds of enterprising architects, builders, manufacturers and customers, magical, inspired thinking is accelerating very real advancements in steel fabrication and production.
In southern Alberta, an idea and the drive to “do better” served as the magic that sparked brilliance between Van Roekel Architecture and Forma Steel as they met to discuss the creation of two new buildings.
Frazer Van Roekel was ‘the idea man.’ He was designing new facilities for Western Solar and the Potato Growers of Alberta. He knew he wanted the buildings to be clad in steel. After all, given that they needed to withstand Alberta’s harsh, unforgiving climate, steel was a practical, obvious choice.
Even better, it also proved to be an aesthetic choice.
Both buildings were to be sleek, rectangular structures built in a clean, contemporary style. To reinforce the modern aesthetic, Van Roekel specified a section of large, flat panels to distinguish the front entrances.
To obtain this sharp, clean look, Van Roekel needed to go beyond the standard profiles. He took Forma’s existing products and created the alchemy that combined them to get the appearance he imagined.
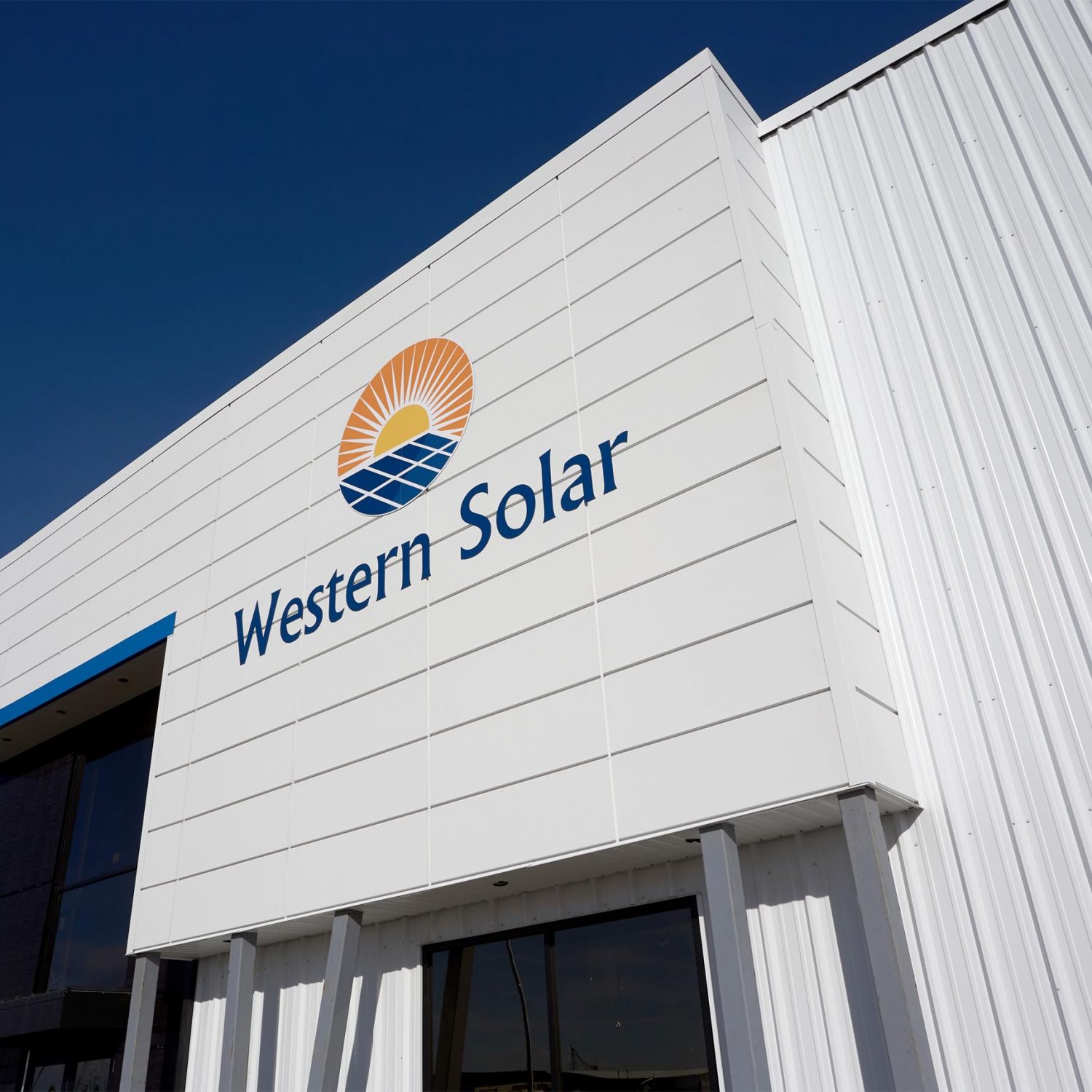
An idea is born
And when the Forma team looked at Van Roekel’s drawings, that’s when they uttered four more magical words: “We can do better.”
Using Forma Plank – one of their existing hidden fastener profiles – they stretched it. Forma Planks are usually between six and eight inches wide; the new panels are 20 inches wide. The Forma team didn’t stop there: they cut the panels to five-foot lengths and then box-folded the metal and bonded it to a rigid foam.
The result was Expand Modular, a panel 20 inches by 60 inches that is perfectly flat–perfect for the smooth, modern look that Van Roekel wanted.
“There’s no oil canning because the foam adds this rigidity. It’s utilizing our same clips and hidden fasteners that we’ve used for our other products... It gives you that panelized reveal look,” says Dave Jackson, technical product specialist with Forma.
For Forma, their dual-action folder affords them a greater level of creativity. This enables them to develop new products to meet customer’s needs.
Indeed, it helps transform ideas into even better ideas. Ideas that, when they take shape, take your breath away!
“We have so much flexibility with the equipment that we have,” Jackson adds. “We can be creative.”
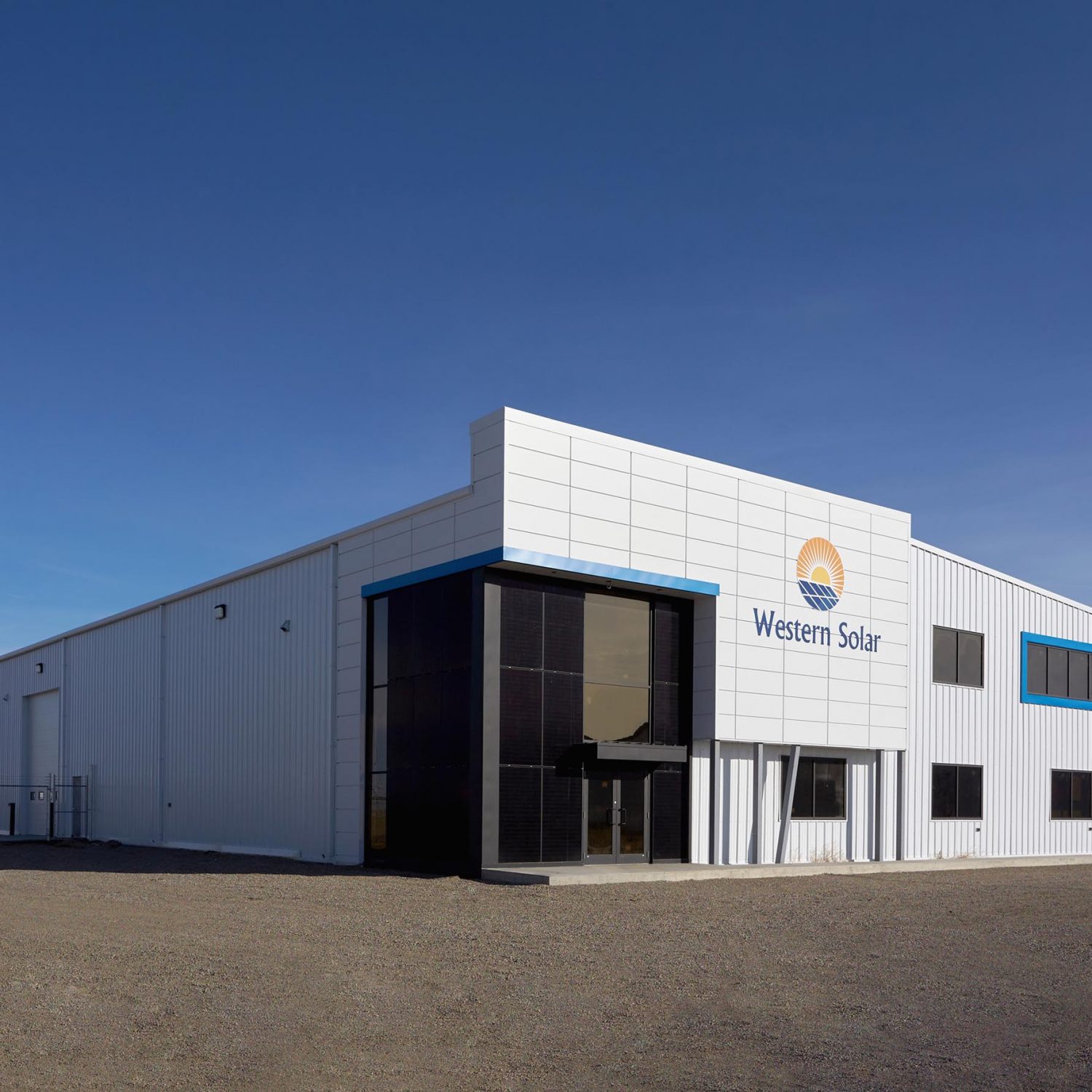
Western Solar: A sun-sational solution
At Western Solar, the company’s new facility is a combined office and shop. Approximately 930 square metres in size, the massive building is designed primarily as a warehouse and for storage, but that didn't mean the Western Solar team would settle for second best. They wanted to add visual interest and, in keeping with the modern technology they install, they desired a contemporary look.
What they got was sun-sational!
Seeing the completed structure, it’s clear that Van Roekel highlighted the building’s front and office portion with a sleek white tower that wraps around the entrance. New panels tile the surface of the tower, creating a smooth, modern façade. In the sun, the bright white metal literally reflects the clean power Western Solar helps to generate. Blazing, bright white continues around the building albeit with steel corrugated siding. Dark tinted windows trimmed in black and hits of royal blue – perfectly matching the Alberta sky – beautifully accent the building.
In the sun, the bright white metal quite literally reflects the clean power they are helping to generate.
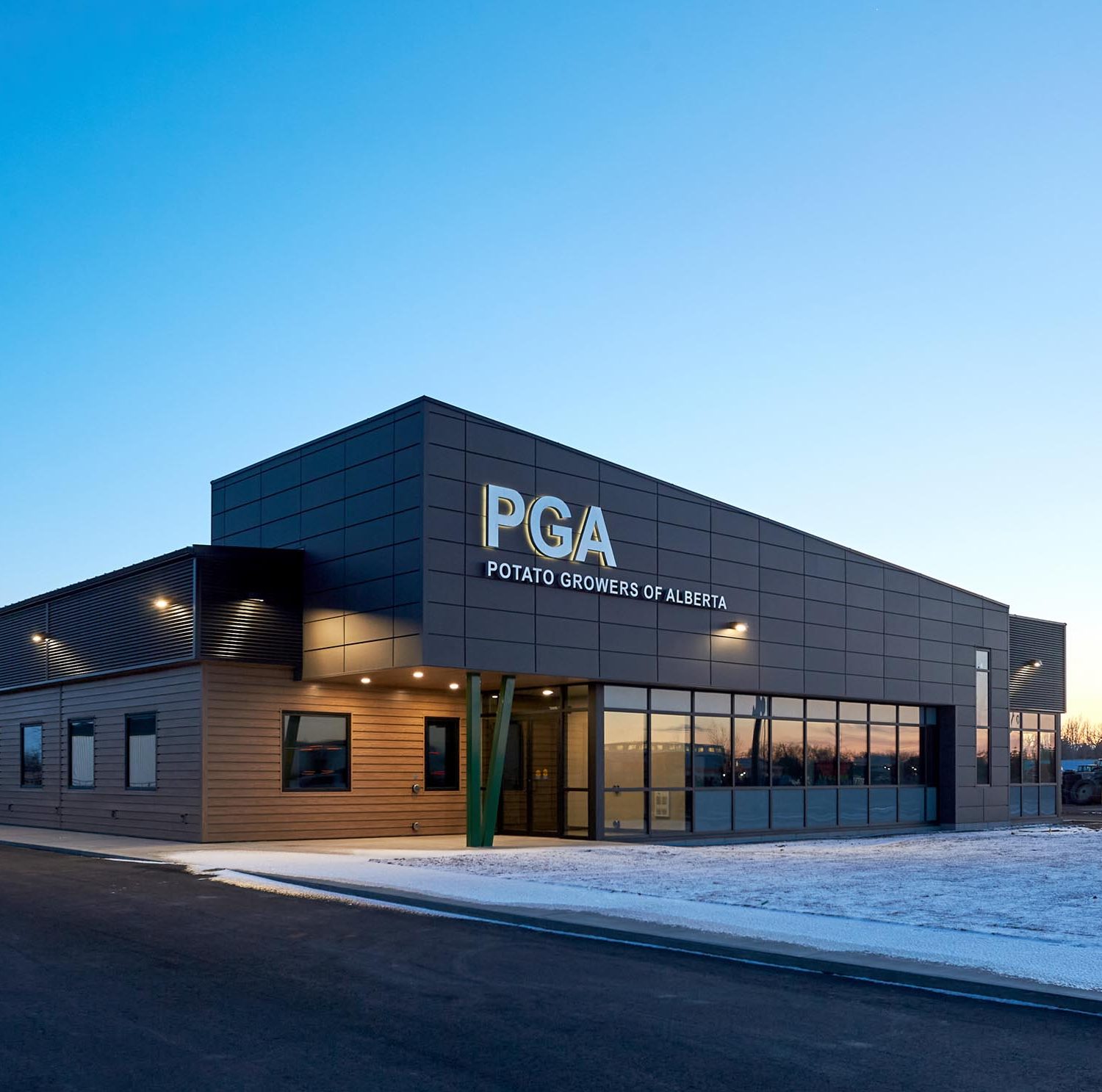
Potato Growers of Alberta: Not afraid of the dark
Like at Western Solar, Forma’s new Expand Modular panels are used to accent the Potato Growers of Alberta building’s entrance. They cover a large block that projects from the front of the building. The box defines the building’s overall sleek, rectangular structure, not only adding dimension to the façade but shelter to the entrance. Van Roekel then specified a mix of black, white and wood grain steel to add visual interest and to delineate different sections of the rest of the building.
Forma fabricated the panels for the Potato Growers of Alberta in dark graphite. Darker colours are often the litmus test of steel cladding. “If there are any imperfections the darker you go, they’re really going to show,” says Jackson.
However, Forma found that the panels perform very well.
The bonding and foam help to prevent oil canning or bowing. Additionally, before the panels are formed, they run the metal through a flattener to ensure that the blanks are perfectly smooth. This delivers a clean, modern aesthetic.
Never the same thing twice
Once Forma’s panels arrive on a construction site, they are very flexible and easy to install. Given that the panels can be modified on-site, installers can create a distinctive look with no two projects ever looking the same.
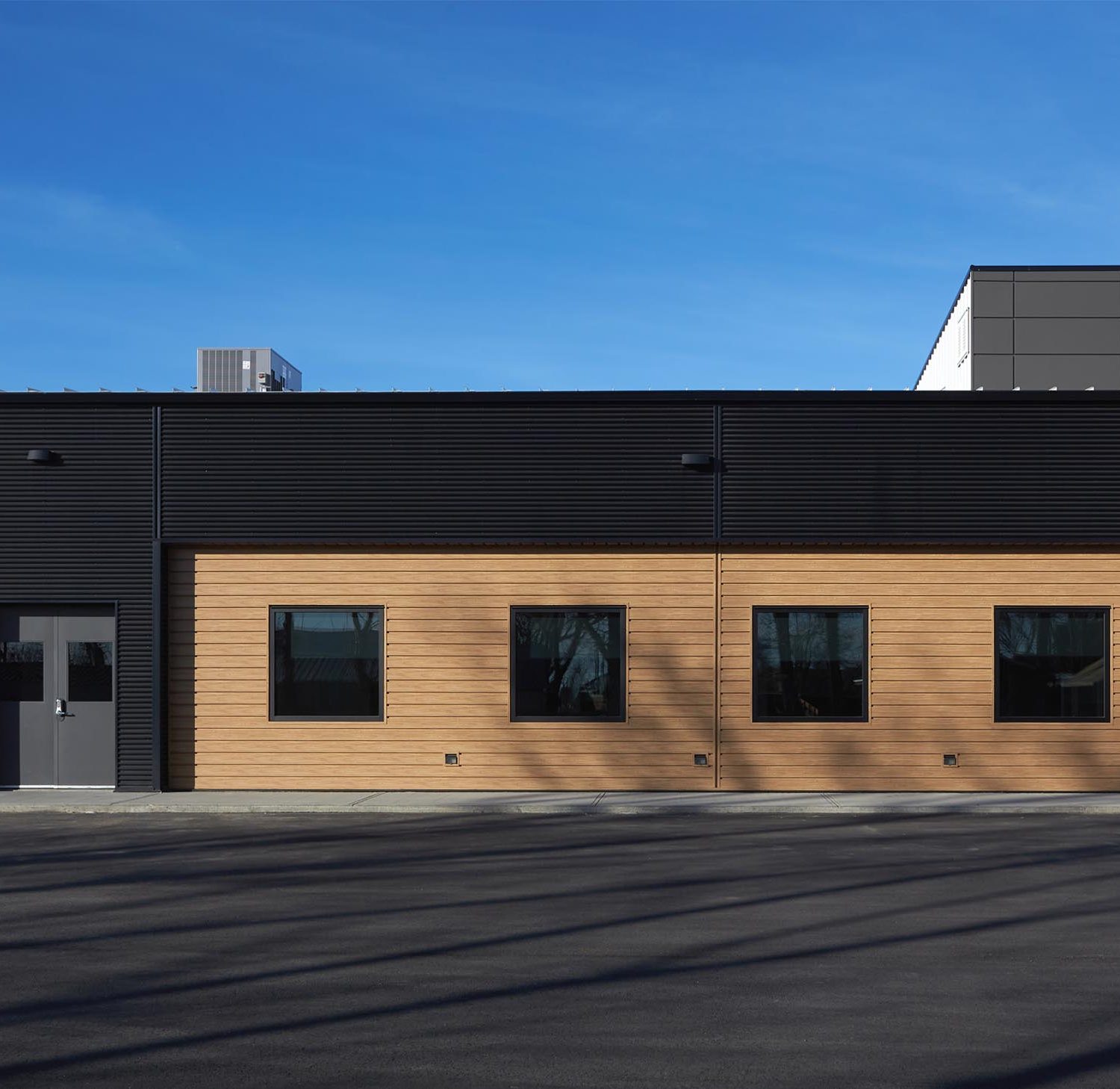
Steel provides workability, flexibility and sustainability.
“We have the ability to work in the field with this product so that if we’ve got to make alterations on the fly, it doesn’t matter, because it’s being tucked into a trim,” Jackson says excitedly. “It gives you that on-site workability, flexibility.”
Like tile, to keep things symmetrical, the steel can be laid out starting from the middle, from one side, on a joint, on centre, or in each direction. This enables installers to adapt for signage, backing, spacing, and layout as needed.
At Western Solar, it’s not surprising that solar panels will be added to the façade. One day soon, the shiny solar panels will merge seamlessly with the steel cladding for a coordinated, contemporary aesthetic.
As with standard cladding, Forma’s panels are straight-forward and quick to install. On both Western Solar’s and Potato Growers of Alberta’s buildings, the installation crews were relatively small. “They’d get their trim up and start throwing panels up that same day and by the next day they were buttoning everything up,” Jackson adds proudly.
The speed of installation echoes the quick development of Expand Modular – and growing demand for the product from architects and designers who want a modern aesthetic. “It’s filling a niche in the market where people are getting really good value out of our product with the look that they’re after,” Jackson says with a well-deserved smile.
The buildings for Western Solar and Potato Growers of Alberta demonstrate the versatility of Forma’s panels.
Seeing is believing. When a nice idea becomes even better, in Alberta, some call it magic!
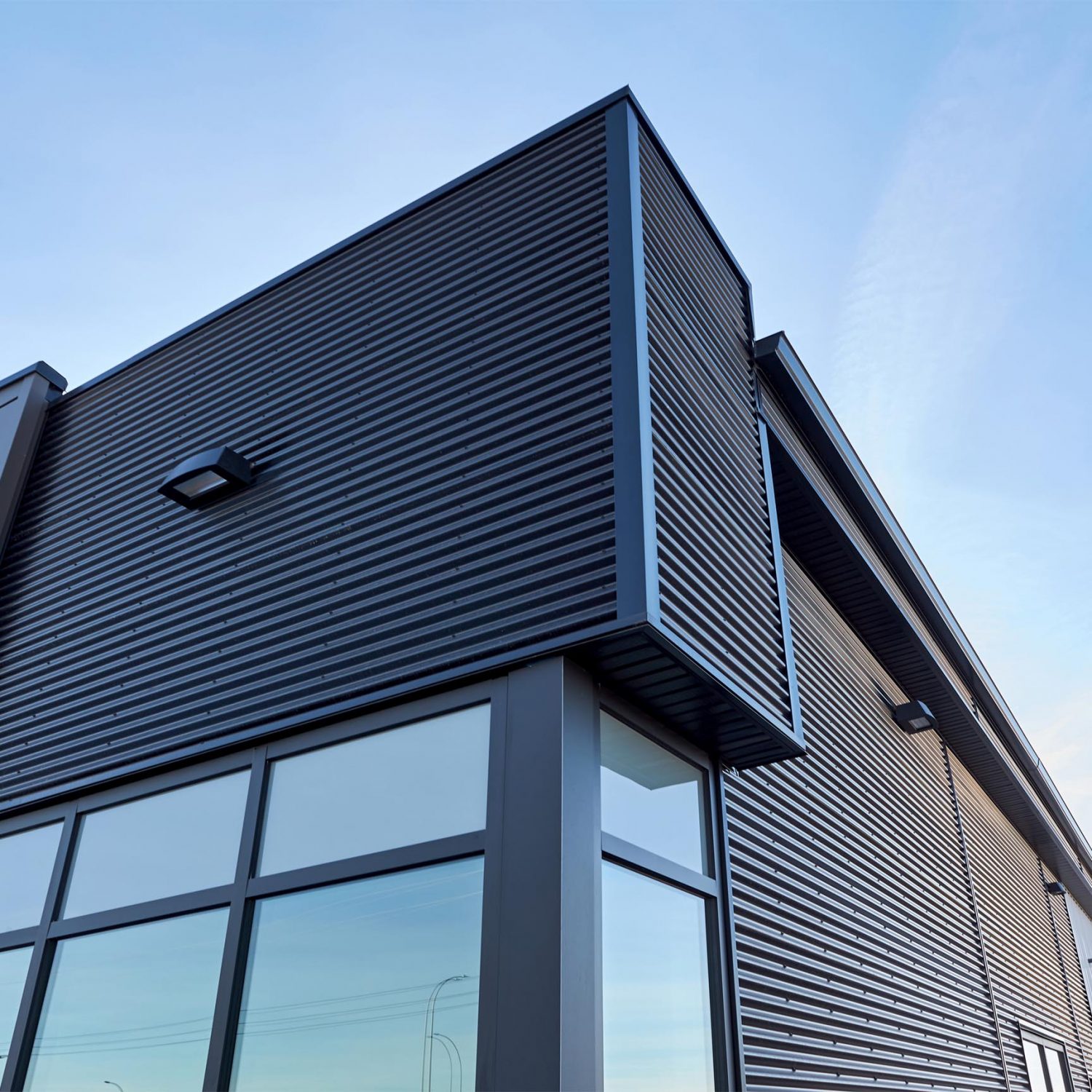
Project Specifications
Western Solar
BUILDING OWNER:
Western Solar // western-solar.ca
ARCHITECTS:
Van Roekel Architecture // vanroekel.org
CONSTRUCTION PROJECT MANAGER:
Western Solar
GENERAL CONTRACTOR:
Western Solar
INSTALLER:
Western Solar
PRODUCT SUPPLIERS:
Structure D.A. Building Systems // dabuilding.com
Cladding/Panels Forma Steel // formasteel.ca
PRODUCT SPECS:
Forma Steel Expand Modular in Arctic White 24ga Textured, FR Panel in Bright White 26ga,
Flashings and trims in Black, Royal Blue, Bright White and Arctic White Textured
Potato Growers of Alberta
BUILDING OWNER:
Potato Growers of Alberta // albertapotatoes.ca
ARCHITECTS:
Van Roekel Architecture // vanroekel.org
ENGINEERS:
BCB Engineering // bcbengineering.com
CONSTRUCTION PROJECT MANAGER:
Peter King
INSTALLER:
Exteriors by Leroy and Darcy // exteriorsld.com
PRODUCT SUPPLIERS:
Forma Steel // formasteel.ca
PRODUCT SPECS:
Forma Steel Expand Modular 24ga Graphite Textured,
Forma Plank - Light Pine Woodgrain 24ga (Not AMD), 7/8” Corrugated 24ga Black, FR 26ga White White, Trims In Black, Graphite Textured, White White and Light Pine Woodgrain
