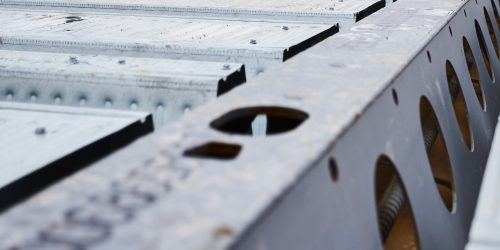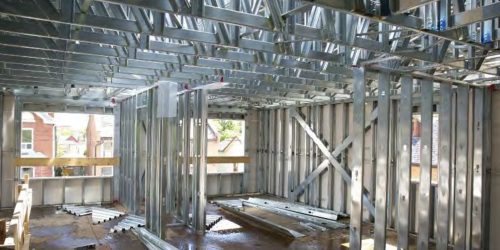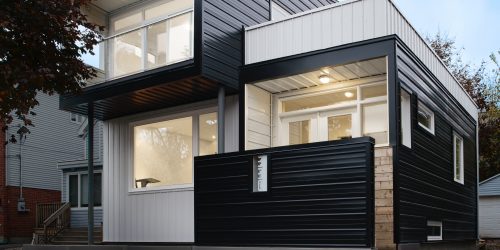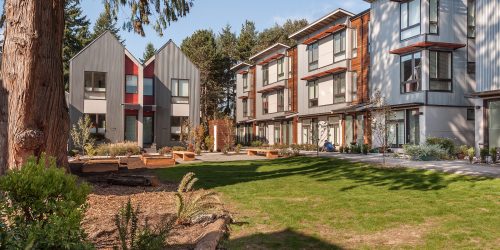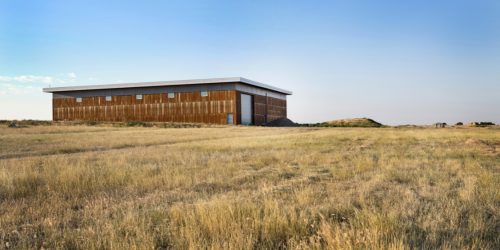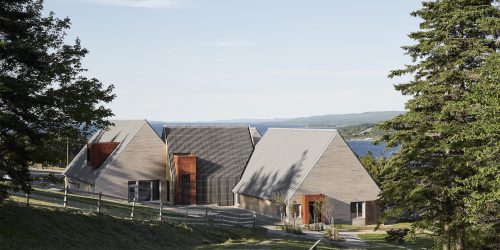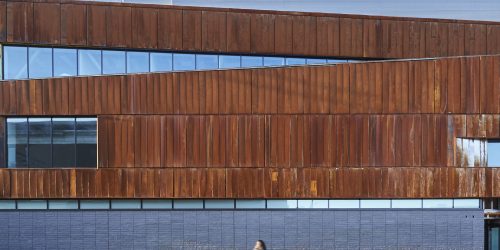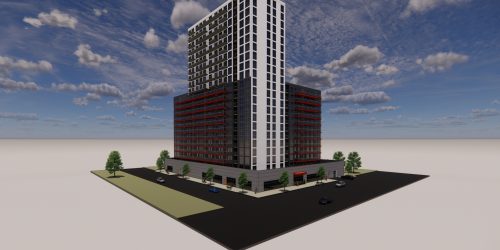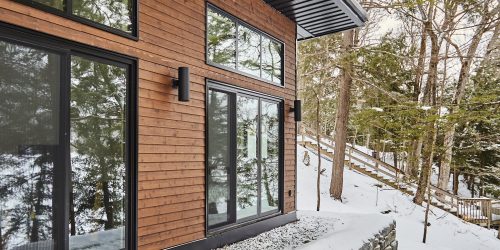Back to School
UTSC’s Harmony Commons is a stride forward for campus sustainability and architecture
Story: Ian VanDuzer
Photography: CORE Architects, Fengate Asset Management, Tom Arban, Handel Architects
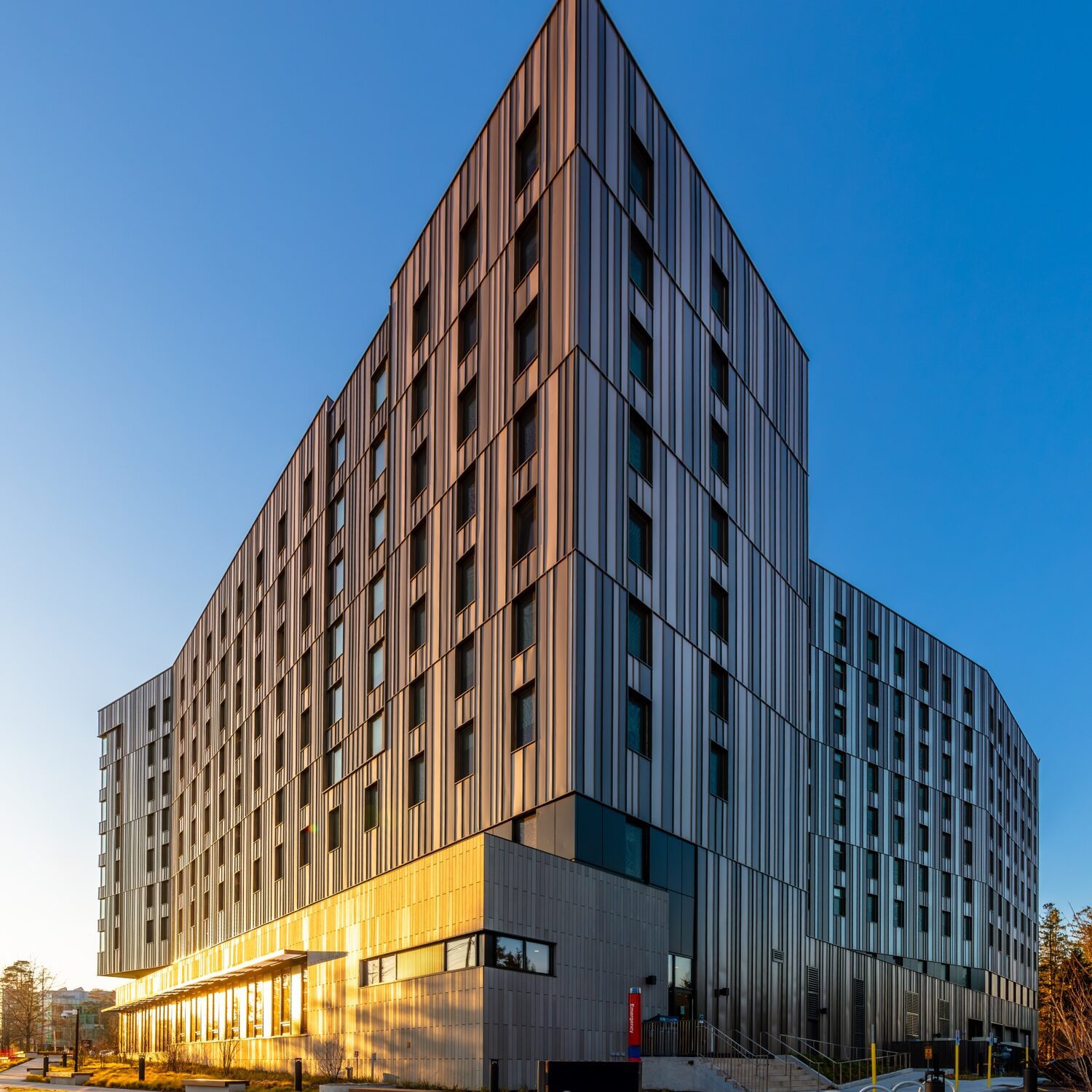
Opened in 2023, Harmony Commons is the newest expansion to the University of Toronto Scarborough’s campus. The new residence offers more than beds for 746 first-year students and resident advisors, but also includes a servery, an expansive dining hall, and administrative offices.
The project also marks a definite shift in campus architecture. It’s an investment that the university wants to be proud of and showcase. “This cutting-edge facility offers a unique combination of comfort, sustainability, and community, setting a new standard for student housing,” boasts the UTSC website of their new building.
The key to this pride is Harmony Commons’ designation as a Passive House project, highlighting its incredible energy efficiency and low-environmental impact. When it opened its doors, Harmony Commons was the largest Passive House project in Canada, and the largest Passive House dormitory in the world.
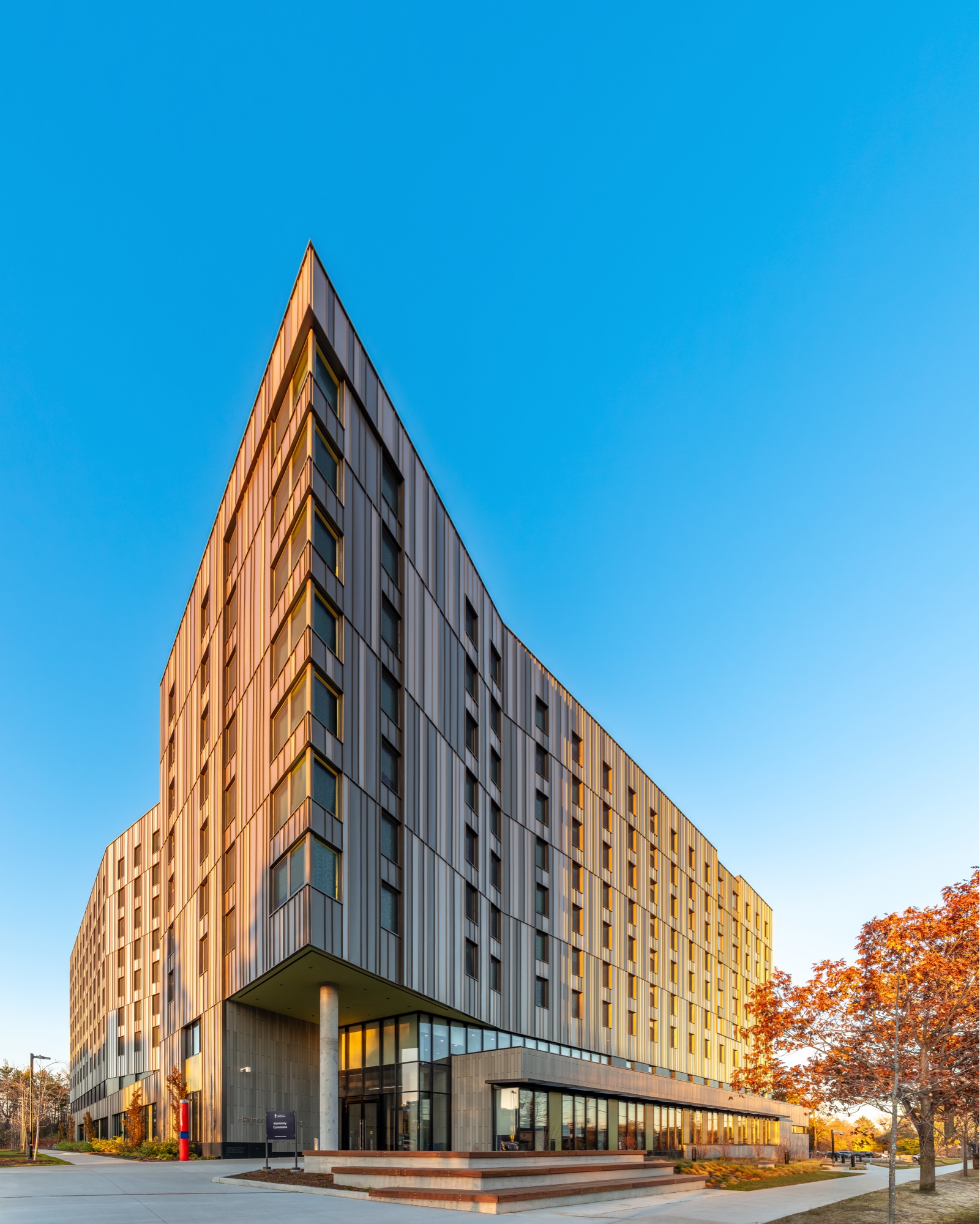
A Passive House is a Passive Home
“Passive House is a holistic way of looking at a building,” explains Deborah Moelis, Principal at Handel Architects, the design architects for the project. “For Passive House, you have a certain energy budget, and you get there how you get there.”
Moelis says that the key to designing a Passive House project is to focus on reducing the amount of energy lost through the building’s facade. “It’s sort of the ‘passive’ part of Passive House,” she laughs. “Although the facade is doing a lot of work, keeping cold air out and getting rid of any drafts."
Moelis says that every bit of steel in the building is thermally broken. “Steel is a great conductor of heat,” she says. “Which is a bad thing when designing a Passive House project.” Any interior steel that comes into contact with the exterior of the building is broken by insulation, whether that’s a foot of foam, or thin plastic shields.
The result is, functionally, a bubble of moderated air inside the building that takes significantly less resources to heat and cool. According to Handel Architects’ case study, Harmony Commons has a stunningly low energy consumption rate compared to other UTSC buildings. In addition, energy consumption is consistent, with no extreme spikes in the colder winter months.

Inspiration from Geography
But the facade isn’t only for the benefit of sustainability. It looks good, too, which is important for universities where the attractiveness of their campuses translates to student engagement and enrollment. Metal panels of varying widths and colours sheath the exterior, creating an entrancing pattern that shields the mass of insulation from the Canadian elements.
The design didn’t come from nowhere: Handel Architects looked for local inspiration for the particular look of the facade. “There’s a local landmark – the Scarborough Bluffs – that follows the river and the lakefront,” says Blake Middleton, Partner at Handel Architects. “We liked the connection to that local geography, but we also really liked the verticality, the cleft edges, and the slow erosion of the rock.”
You can see where the cliffs left an impression on Middleton, with the emphasis on strong, vertical lines and the variation of widths of the panels (according to Agway Metals, who supplied the panels, Harmony Commons uses three widths: 12”, 18”, and 24”).
It’s an effect amplified with the batten, which adds additional depth and breaks up the regular spacing of the windows. “Those little 1” protrusions create these micro-shadow lines on the wall,” says Middleton. “That sense of texture on the wall really comes out, and creates another layer of visual interest."
The Scarborough Bluffs also had a heavy influence on the facade’s colours, Middleton adds. “There’s a rich palette of warm tones of gray and beige in the Bluffs,” he says. “And that really got us excited about how to create a building with that kind of finish, and that kind of appearance.”
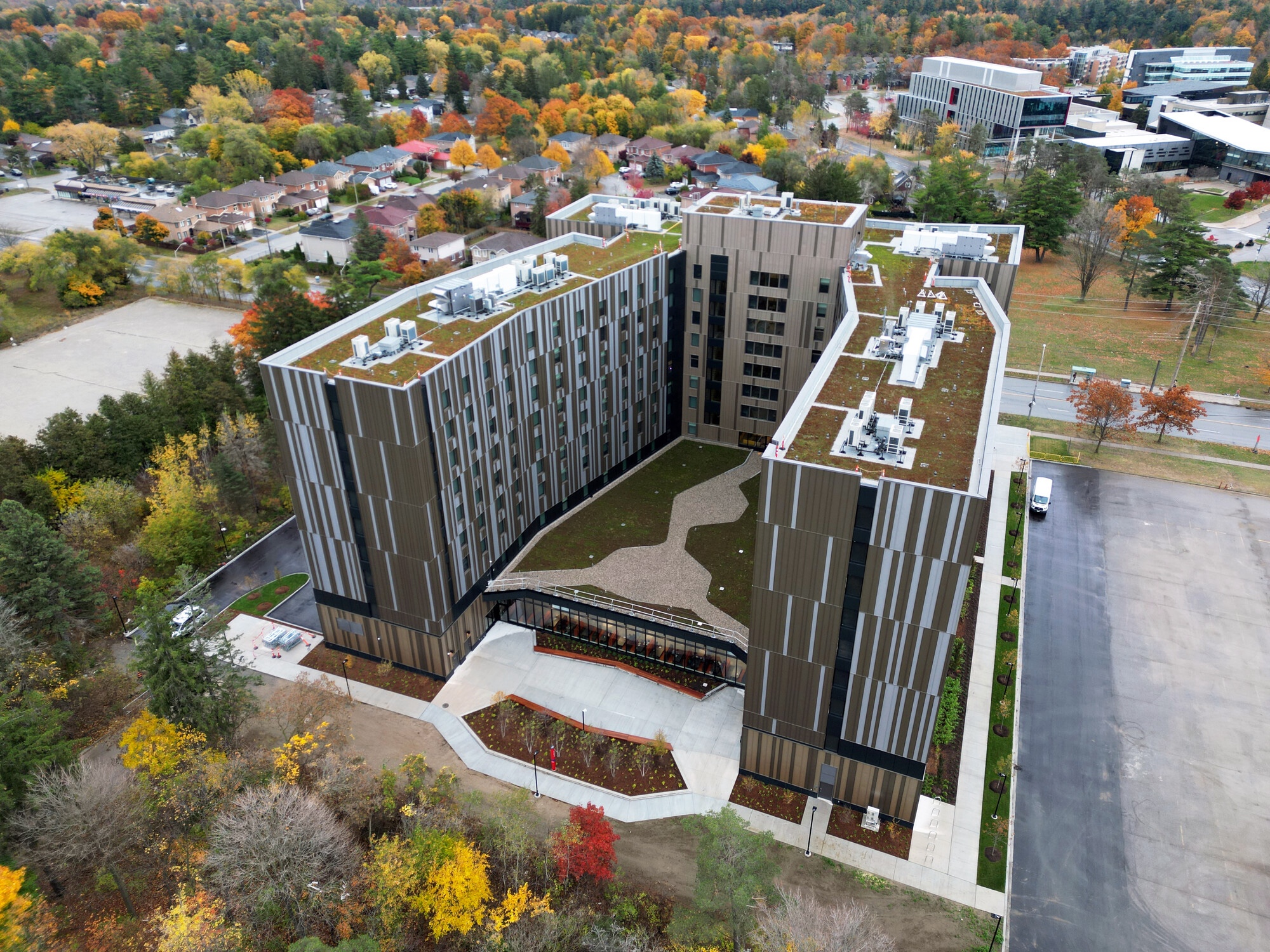
How To Pick a Panel
Unlike many projects we highlight here on Steel Design, the specific panel was not instrumental to the design of Harmony Commons. “We knew we wanted a seamless metal panel, because we needed it for the rain curtain,” explains Middleton. “But we didn’t design the building with a particular panel in mind. We didn’t know what panel we were using until later in the process.”
“The metal panels are nice, because it’s a large, continuous surface that we can put our insulation behind,” says Moelis. “It’s about a foot of insulation behind the cladding.”
Instead, Handel Architects opened the panels up to bidding from third-party suppliers. “UTSC is a public institution, so they use public dollars,” Middleton points out. “Opening up the project to bids created competition and brought the price down.
“The client really appreciated that."
The process was also essential to Handel Architects, who are based out of New York City and therefore didn’t have a ready partner in the Greater Toronto Area to manufacture the panels.
Middleton says that they had a set of specific criteria in mind: the panels had to come in a variety of widths, they had to be produced locally (to cut down on travel time), and they needed to have the variety of colours Handel needed.
In the end, they went with a bid from Ritz Architectural Systems, with AR-38 seamless panels supplied by Agway Metals due to their versatility, cost, availability, and colours. “I’m astounded by the vision of the architect, to design something that uses our product to stand out so much,” says Daryl Hall, a Sales Representative at Agway. “They really stand out. I like it when buildings stand out.”
Designed to be Built
Harmony Commons’ facade was also designed for easier construction on-site. While the facade’s pattern seems naturalistic and random, it’s actually carefully considered. Look carefully, and you may notice repeating sections of widths and colours across the span of the u-shaped building. “We designed four ‘blocks’ of patterns,” says Middleton. “Each block is the same width and height. So the contractors, instead of having to check the drawings every time they went to install a panel, could look at our map and say, ‘Oh, this is section A, or section B.'"
The 94,000 square feet of paneling – delivered in batches so that they didn’t lie around the construction site – were connected to the underlying structure with an off-the-shelf fiberglass clip that also acts as a thermal break (“Passive House,” Moelis grins).
The entire Harmony Commons building is proof that you can do amazing things with ‘standard’ products, as long as you have the vision and planning. “We love these kinds of jobs,” jokes Hall. “We know that they’ll end up on someone’s website.”
SPECIFICATIONS
BUILDING OWNER/PROJECT COMMISSIONER:
University of Toronto Scarborough
Fengate Asset Management
ARCHITECTS:
Handel Architects (Design Architect);
CORE Architects (Executive Architect);
Arcadis IBI Group (Architect of Record)
ENGINEERS:
Jablonsky, Ast & Partner (Structural Engineers)
WSP (Civil Engineers)
CONTRACTOR:
SUPPLIERS, FABRICATORS, INSTALLERS:
Agway Metals;
Ritz Architectural
PRODUCTS:
AR-38 – Summer Suede, Cashmere, Silversmith
METAL:
ArcelorMittal Dofasco
